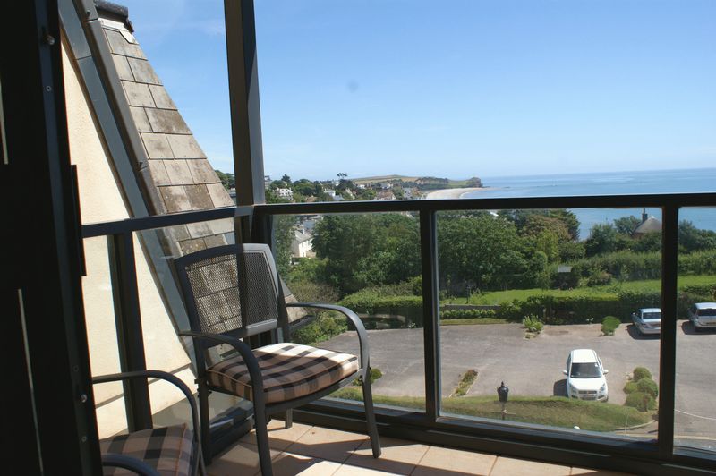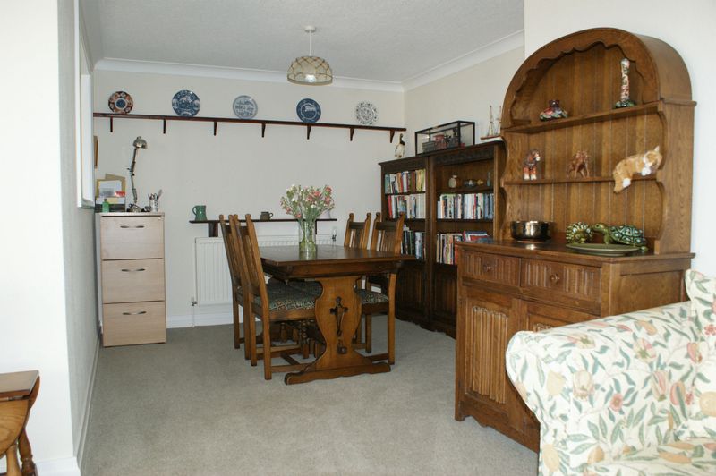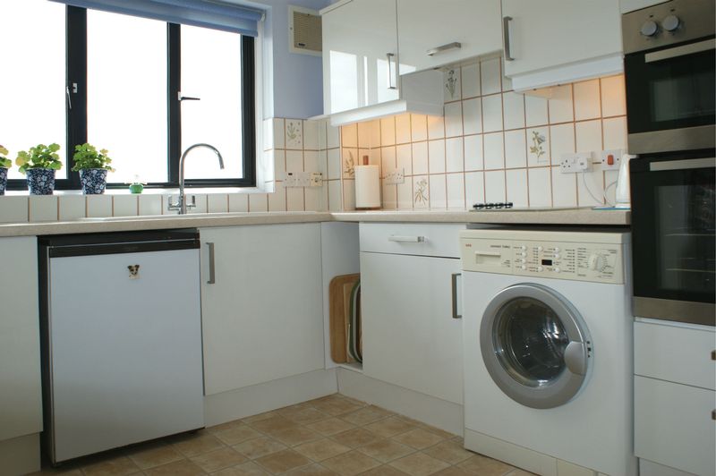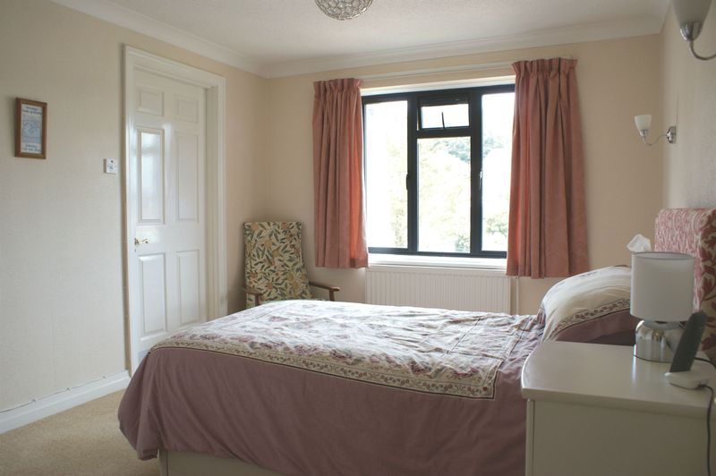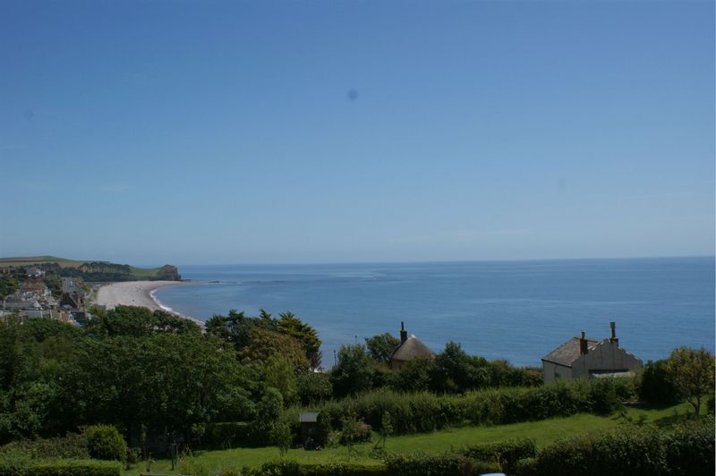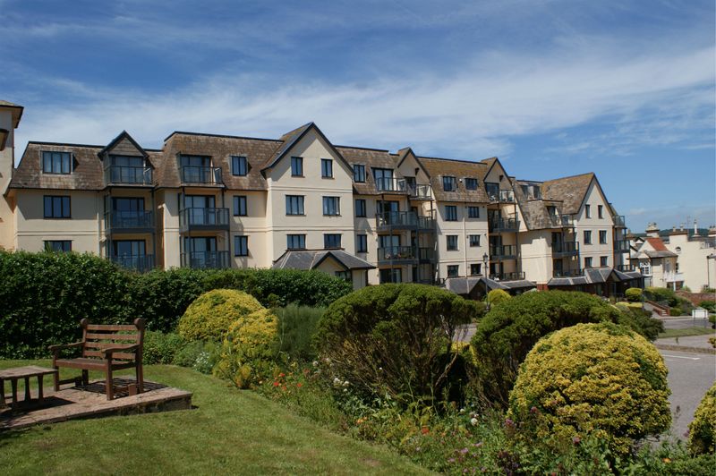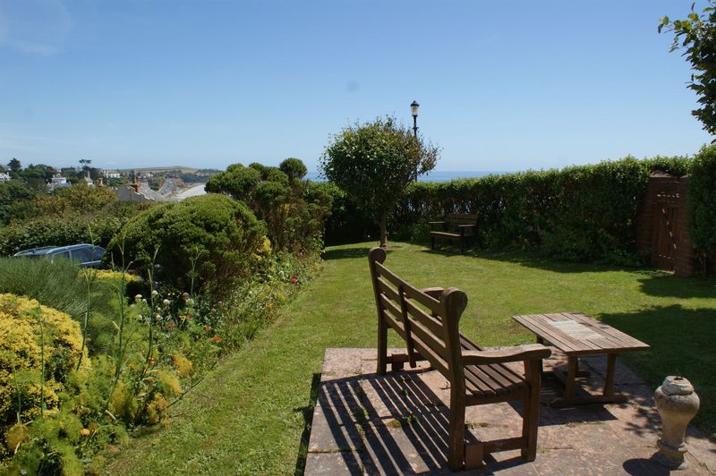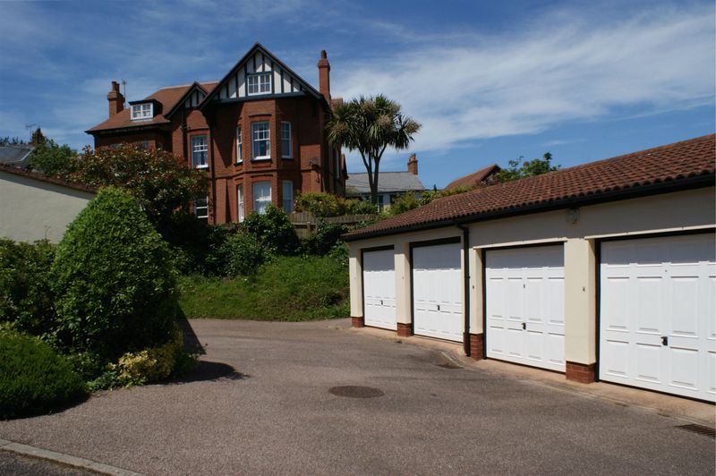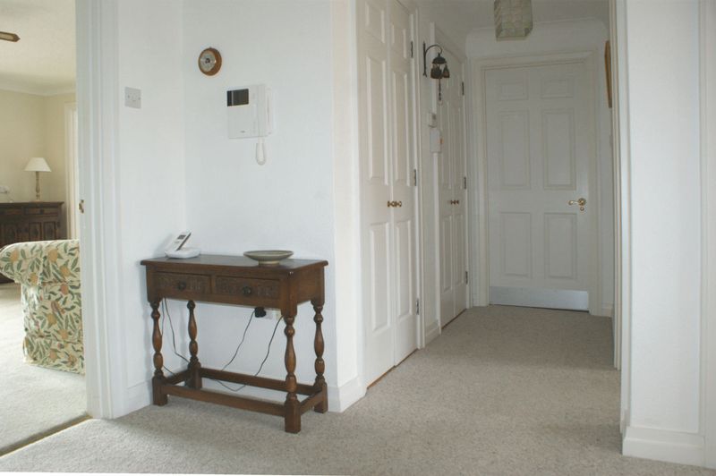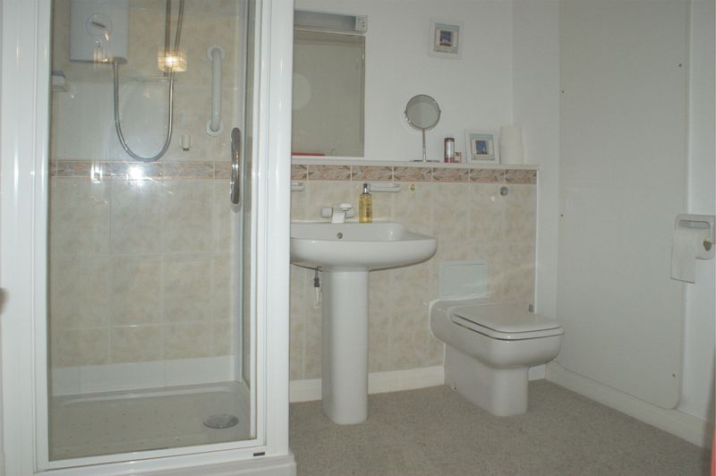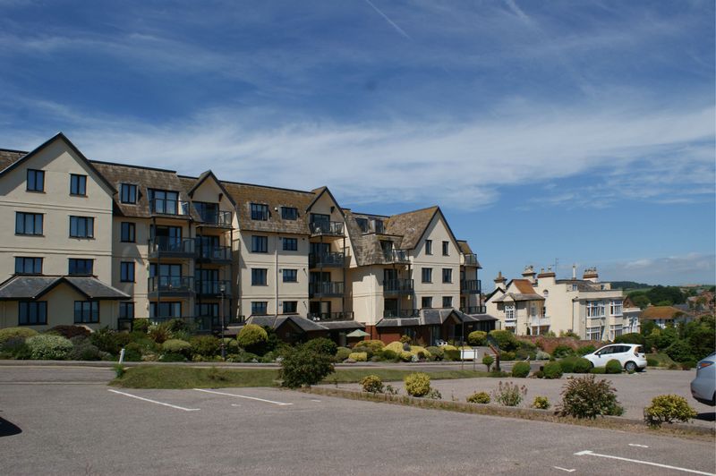Narrow your search...
Cliff Road, Budleigh Salterton Guide Price £375,000
Please enter your starting address in the form input below.
Please refresh the page if trying an alternate address.
This exceptionally spacious and well laid out purpose built upper floor balcony apartment enjoys spectacular sea views over the town, seafront and Lyme Bay.
Main front door leading to:
Communal Entrance Hall
STAIRS and LIFT rising to all floors. Useful lockable storage cupboard with an electric light on the same floor as the apartment.
Private Entrance Lobby on the third floor
Attractive solid wood front door with a spy hole leading to:
Reception Hall
Built-in cloaks cupboard housing the modern electricity consumer unit. Central heating thermostat and timer control. Radiator. Coved ceiling. Security video entry system connected to the main front door. Built-in shelved cupboard. Built-in linen cupboard with slatted shelving and an electric ladder style radiator with a timer control. Fitted smoke detector. Telephone point. Doors to:
Living Room and Dining Area
Living room area
17' 5'' x 14' 2'' (5.30m x 4.32m)
A bright and spacious room enjoying breathtaking views towards the seafront, sea and Lyme Bay coastline beyond. Attractive fireplace surround with a raised hearth and inset electric fire. TV/FM point. Radiator. Coved ceiling. Four wall lights and a central ceiling fan. Open plan through to:
Dining area
9' 10'' x 9' 3'' (2.99m x 2.82m)
Internal window through to the kitchen. Fitted shelving. Radiator. Coved ceiling.
From the living room doors also lead to:
Private Balcony
7' 10'' x 6' 1'' (2.40m x 1.85m)
The balcony is approached by double glazed sliding patio door with a matching side window leading from the living room. Part covered with glazed lower wind breaks, tiled floor, courtesy light and enjoying spectacular sea views over the seafront towards the Lyme Bay coastline beyond.
Kitchen
10' 2'' x 9' 1'' (3.11m x 2.76m)
Double glazed window to the front aspect enjoying spectacular sea views. A range of modern units having high gloss white fronts comprising inset one and a half bowl single drainer sink unit with a mixer tap; roll edge working surfaces; cupboards and drawers beneath; freestanding freezer; freestanding washing machine; inset Lamona 4-ring electric ceramic hob with an AEG cooker extractor hood/light over; built-in Lamona fan assisted electric double oven/grill; built-in fridge with an integrated front. A further range of units at eye level having concealed work top lighting beneath incorporating the energy efficient Ideal Logic condensing combi 30 boiler supplying domestic hot water and central heating. Occasional pattern part tiled walls. Silavent extractor fan. Fitted wall shelving and fold away breakfast table. TV aerial point. Coved ceiling.
Bedroom 1
13' 9'' x 9' 11'' (4.19m x 3.02m)
Double glazed window to the rear aspect. A fine main bedroom. TV aerial point, Radiator.
En-suite Shower Room/WC
8' 7'' x 7' 1'' (2.62m x 2.16m)
Obscured double glazed window to the rear aspect. A recently fitted and well appointed shower room with a white suite comprising wide shower tray with fitted hand rails, Mira fold down seat, Bristan mixer tap and attachment over, glazed shower splash screen; pedestal wash hand basin with a mixer tap; low coupled WC. Fitted shelved cabinet, wall mirror with light and shaver socket. Part tiled walls
Bedroom 2
12' 11'' x 8' 8'' (3.94m x 2.64m)
Double glazed window to the rear aspect. Radaitor. Coved ceiling.
Shower Room/WC
7' 5'' x 7' 1'' (2.27m x 2.17m) excluding the door recess
Modern white suite comprising enclosed shower with a Mira electric shower unit/attachment over and glazed entrance door, two fitted hand rails; low coupled WC; pedestal wash hand basin with a mixer tap. Fitted wall mirror with an electric light/shaver socket over. Extractor fan. Ladder style radiator/heated towel rail. Part tiled walls. Coved ceiling.
OUTSIDE
A tarmacadam driveway leads around the building providing access to the:
Garage in a Block
16' 5'' x 8' 6'' (5.0m x 2.6m)
With an up-and-over door, fitted storage shelf and power/light connected.
To the front of the development there are well maintained communal gardens with lawn areas bordered by rockery flower beds. There is also an additional private car park with visitors' spaces. As mentioned previously this apartment also has its own useful lockable storage cupboard on the same floor as the apartment.
SERVICES: All main services are connected
TENURE and OUTGOINGS
Shared Freehold. The apartment is leasehold but sold with a share in the management company (Rosecliff Freeholders Ltd), in which the freehold of the entire development is vested. We understand the current half yearly maintenance charge, payable to the management company, is approximately £987. This includes property insurance, payment of a caretaker, gardening, lighting of communal areas, lift maintenance and minor repairs.
Council Tax Band: G
Click to enlarge
- Luxury purpose built balcony flat with a lift
- Breath taking sea views
- Private entrance lobby, Reception hall
- Spacious living room and dining area
- Modern kitchen with built-in appliances
- Two double bedrooms, one with en-suite shower room/WC
- Modern shower room/WC
- Gas central heating, Double glazing
- Communal gardens, Garage, Additional parking
- Shared Freehold, Managed by Whitton & Laing, Exeter. EPC: B
Budleigh Salterton EX9 6LA







