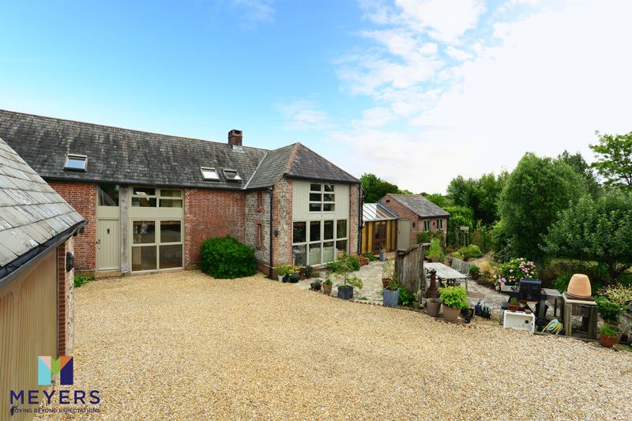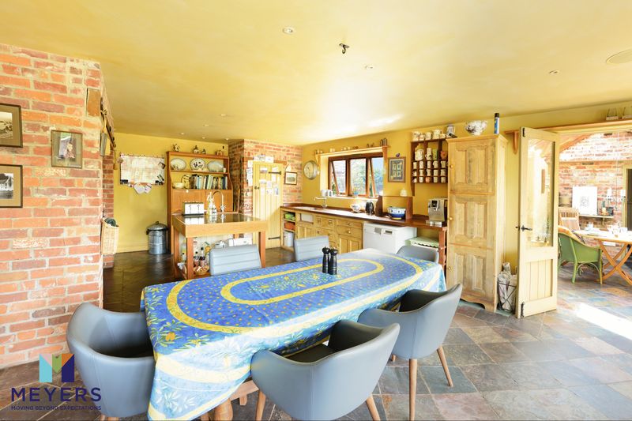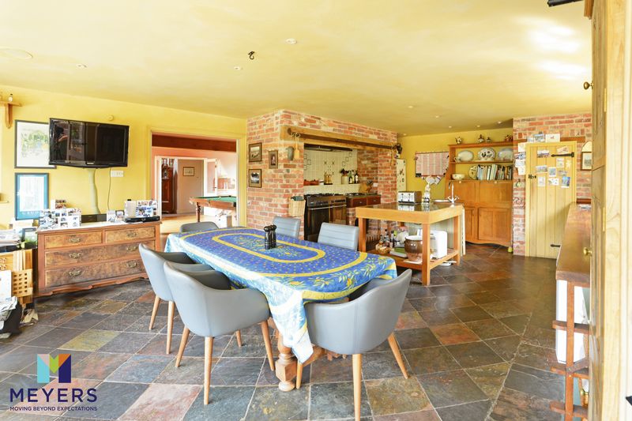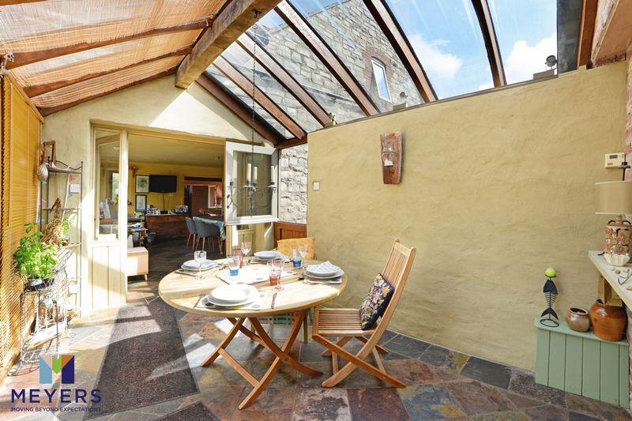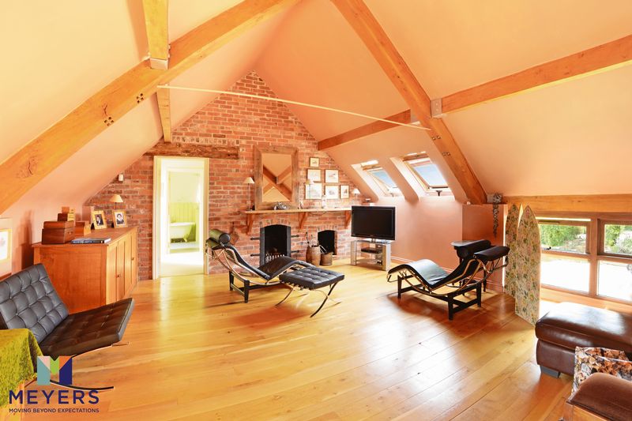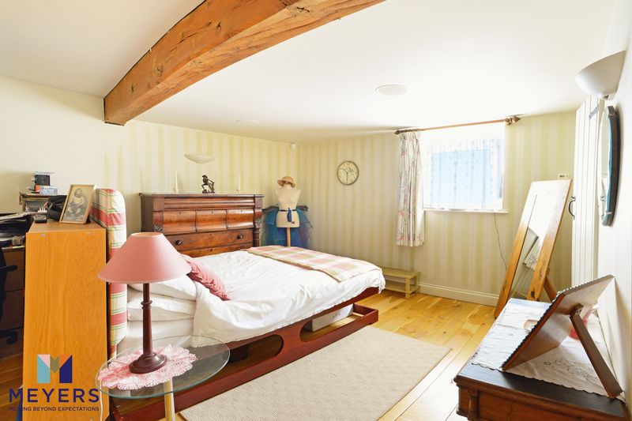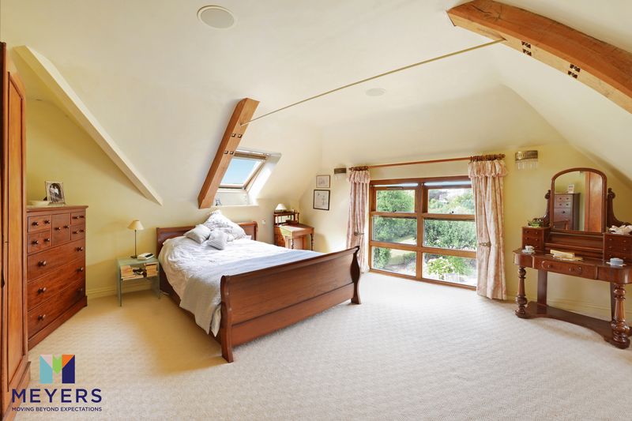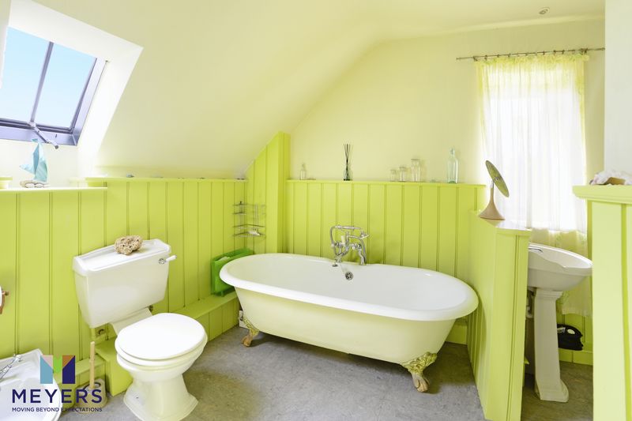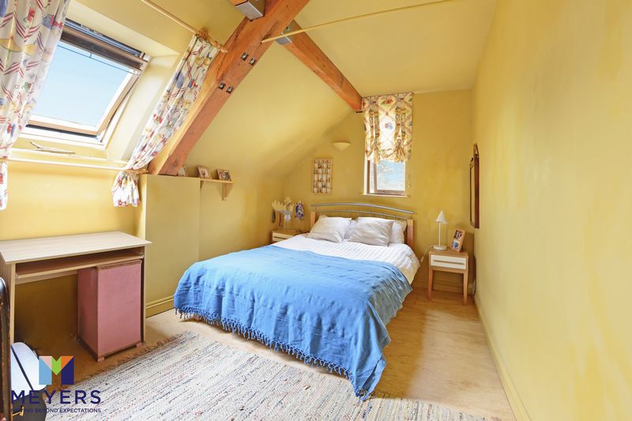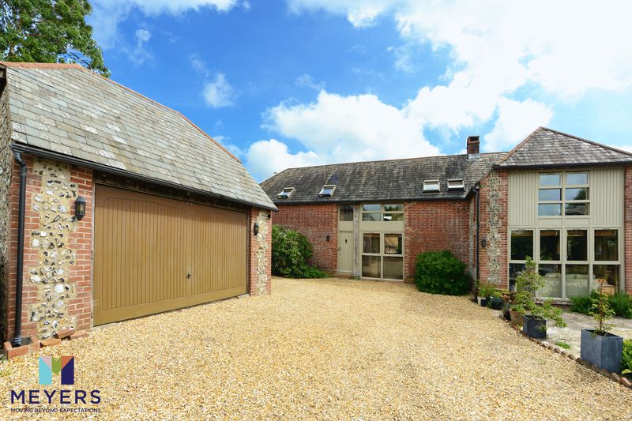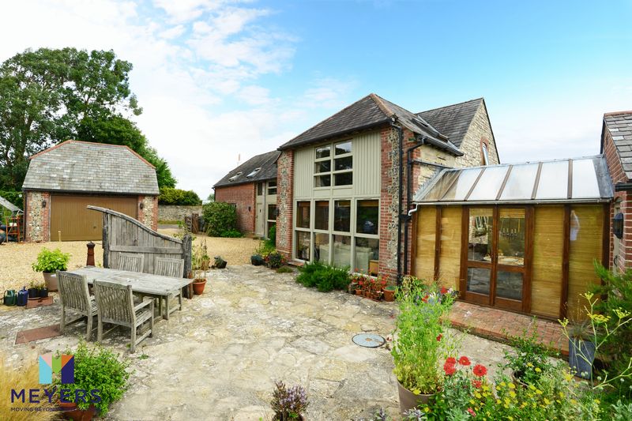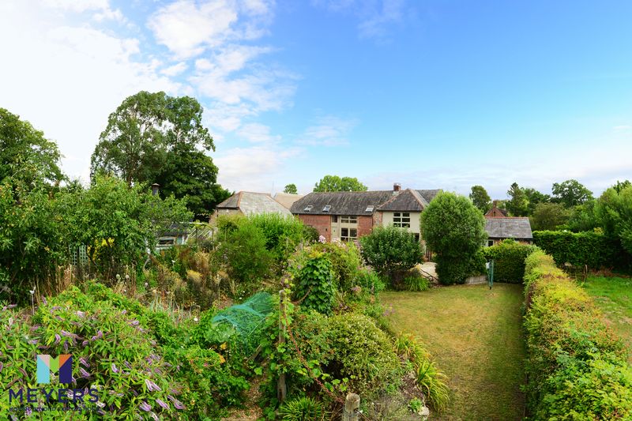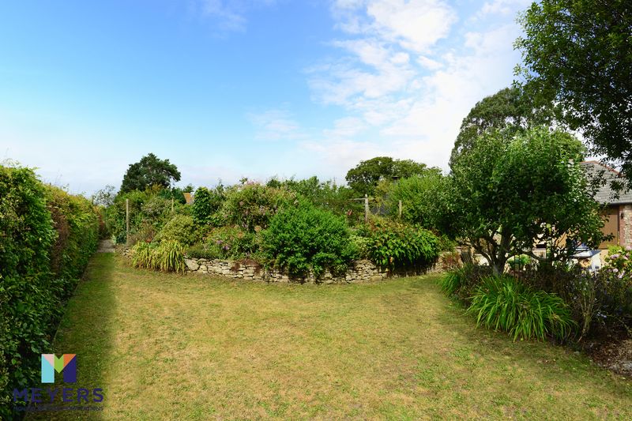Narrow your search...
Water Meadow Lane, Wool, Wareham £775,000
Please enter your starting address in the form input below.
Please refresh the page if trying an alternate address.
MEYERS ESTATE AGENTS - Wareham & Purbeck - are delighted to offer this most impressive Grade ll listed BARN CONVERSION offered with NO FOWARD CHAIN, situated at the end of a quiet no through lane close to open fields with both riverside and countryside walks. This property offers a wealth of living accommodation with up to FOUR BEDROOMS with THREE BATHROOMS. The heart of the property boasts a generous KITCHEN BREAKFAST ROOM which flows through into both a bright and airy SUN ROOM and DINING ROOM. To the first floor the property benefits with a spacious lounge area with feature VAULTED CEILING. The property benefits with a hard wired sound system and underfloor heating throughout. Outside the property enjoys a GENEROUS private GARDEN with DOUBLE GARAGE and ample driveway parking. This substantial property enjoys easy access to the main line rail link direct to London Waterloo and is within a few miles of The World Heritage Jurassic Coastline to include both Lulworth Cove and Durdle Door and endless coastal walks.
Description
An impressive Grade ll listed barn conversion, situated at the end of a quiet no through lane close to open fields with both riverside and countryside walks. This property offers a wealth of living accommodation with up to four bedrooms with three bathrooms. The heart of the property boasts a generous kitchen breakfast room which flows through into both a bright and airy sun room and dining room. To the first floor the property benefits with a spacious lounge area with feature vaulted ceiling. The property benefits with a hardwired sound system throughout. Outside the property enjoys a generous private garden with double garage and ample driveway parking. This substantial property enjoys easy access to the main line rail link direct to London Waterloo and is within a few miles of The World Heritage Jurassic Coastline to include both Lulworth Cove and Durdle Door and endless coastal walks.
Entrance Hallway
Garden path leads to entrance door leading into rear entrance hallway with initial doors leading to utility/boot room and ground floor cloakroom, entrance hallway opens through into sun room.
Sun Room
11' 10'' x 8' 6'' (3.60m x 2.60m)
Feature clear roof allows the light to flood in, area for dining table, front aspect double doors leading out onto patio area, rear stable door, tiled floor, double doors leading through into kitchen breakfast room.
Kitchen Breakfast Room
26' 3'' x 16' 4'' (8.00m x 4.99m)
Leading through from the sun room leads into the generous kitchen breakfast room, feature full length window looking out onto garden, range of free standing units with ceramic sink with mixer tap and wooden work surface over, space and plumbing for dish washer, centre island with circular sink with drainer with mixer tap over, feature brick built alcove with wooden mantle over, space for range cooker, ceiling spotlights, tiled floor, area for kitchen table for dining and entertaining, doors lead through into dining family room.
Dining Room
18' 8'' x 16' 4'' (5.70m x 4.98m)
Feature full length front aspect window, two rear aspect windows, ceiling beam, wooden flooring, ceiling spot lights.
Entrance Hallway
Front door leads through into the entrance hallway with feature split level stairs to the first floor, ceiling spotlights, roof light window, door leading through into jack and jill ground floor bathroom, door leading through into reception room/bedroom four and dining room.
Reception Room / Bedroom Four
16' 4'' x 10' 7'' (4.98m x 3.22m)
Dual aspect windows, ceiling beam, ceiling spotlights, wooden flooring, door leading through into bathroom.
Ground Floor Bathroom
7' 3'' x 5' 7'' (2.21m x 1.69m)
Feature enclosed bath with telephone handset mixer tap over, low level WC, pedestal wash hand basin, ceiling spotlights.
Utility Room
7' 10'' x 7' 3'' (2.40m x 2.20m)
Front aspect window, ceramic sink with mixer tap over with tiled splash back, area for white goods, coat and boot storage.
Cloakroom
5' 7'' x 5' 1'' (1.70m x 1.54m)
Low level WC, pedestal wash hand basin, ceiling spot lights, ceiling extractor, towel rail.
First Floor Landing
Stairs lead to the first floor bedrooms and first floor sitting room.
Sitting Room
21' 8'' x 16' 11'' (6.61m x 5.16m)
Feature vaulted ceiling, exposed brick feature wall with open fire grate, dual aspect windows looking out onto garden, roof light windows allowing the light to flood in, ceiling beams, wooden flooring.
Master Bedroom
16' 4'' x 14' 8'' (4.99m x 4.47m)
Front and side aspect windows, vaulted ceiling with beams, wall lighting.
Dressing Room
10' 4'' x 8' 0'' (3.16m x 2.44m)
Feature roof light window, door leading through into bathroom.
Bathroom
10' 4'' x 8' 4'' (3.16m x 2.55m)
Large shower cubicle with mains fed shower over, double end bath with telephone handset mixer tap over, pedestal wash hand basin, low level WC, bidet, towel rail, roof and side aspect window, ceiling spot lights.
Bedroom Two
15' 4'' x 8' 11'' (4.67m x 2.71m)
Side aspect window, roof light window, ceiling beam, wall lighting.
Bedroom Three
11' 2'' x 8' 0'' (3.41m x 2.45m)
Rear and side aspect window, ceiling beams, wall lighting.
Shower Room
9' 11'' x 4' 11'' (3.01m x 1.51m)
Fully tiled shower cubicle with mains fed shower over, low level WC, pedestal wash hand basin, roof light window, ceiling spotlights, ceiling beams.
Garden
Wooden five bar gate leads to sweeping driveway which leads into the generous garden which is cleverly designed to accommodate a variety of varying mature planting and lawn areas with a mixture of seating areas, garden path leads to an enclosed BBQ garden lodge, garden path leads back to driveway and double garage.
Double Garage
18' 10'' x 16' 9'' (5.74m x 5.10m)
Up and over electric door, pedestrian side aspect door and window, complete with power and light, first floor storage area.
Driveway Parking
Wooden five bar gate leads to gravel driveway for several vehicles, driveway leads to double garage.
Click to enlarge
- Spacious Barn Conversion
- Semi Rural Location Along A No Through Lane
- Generous Living Accommodation
- Four Bedrooms
- Up To Four Reception Rooms
- Three Bedrooms
- Generous Garden With Double Garage
- Close To Open Countryside And Riverside Walks
Wareham BH20 6HL





