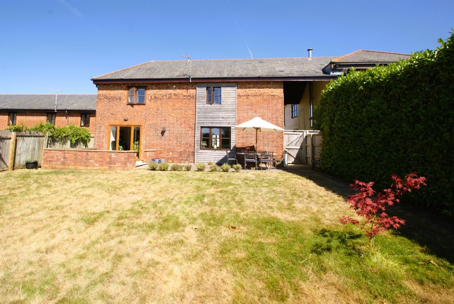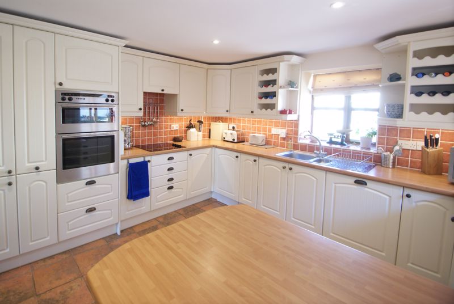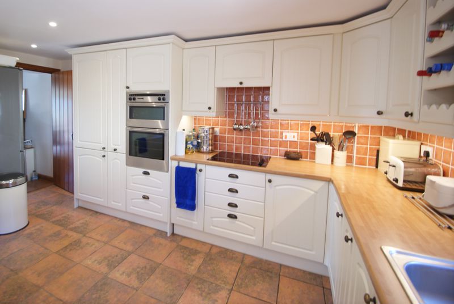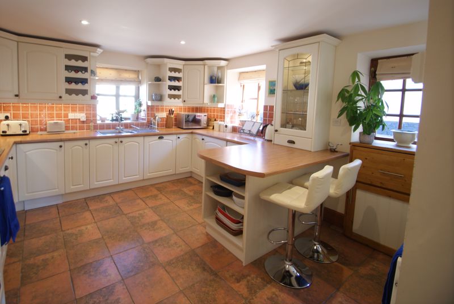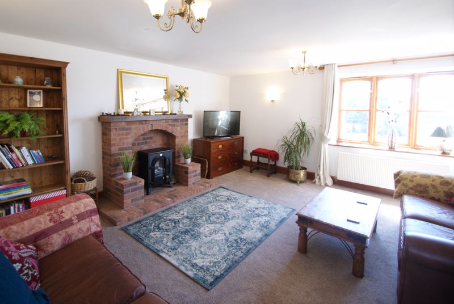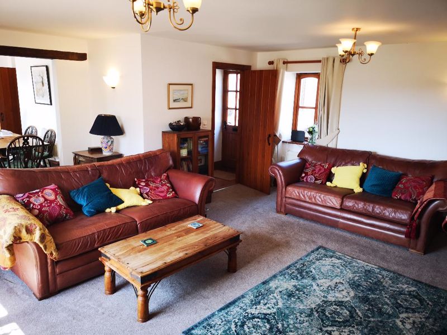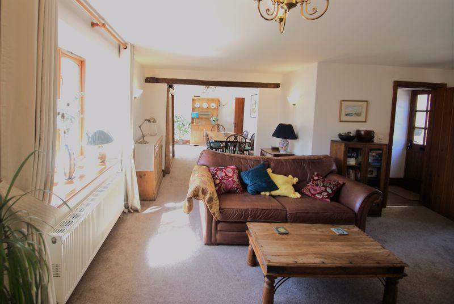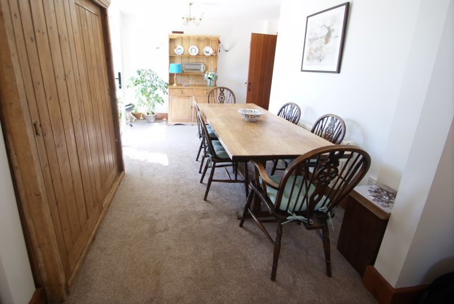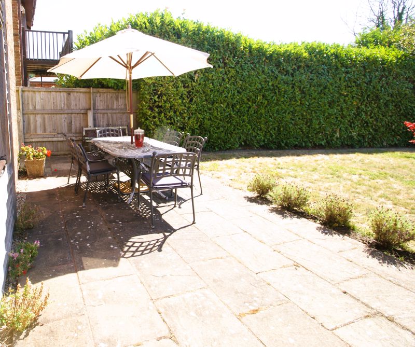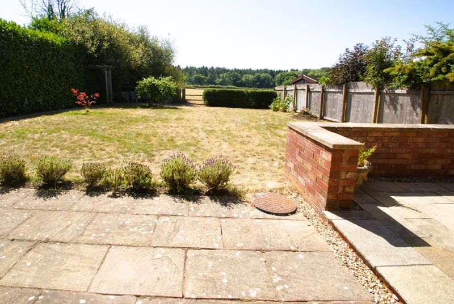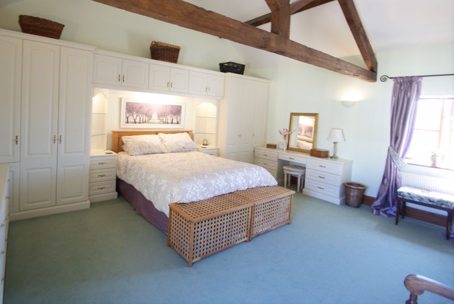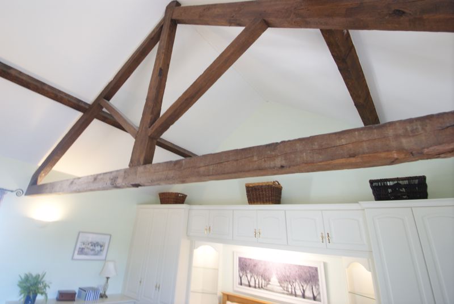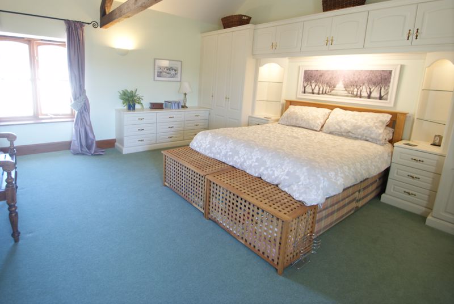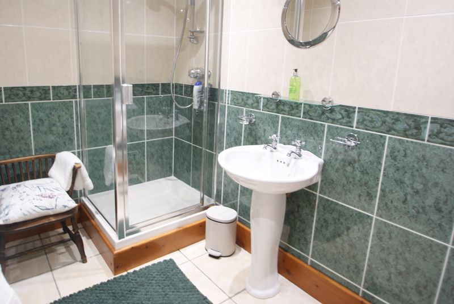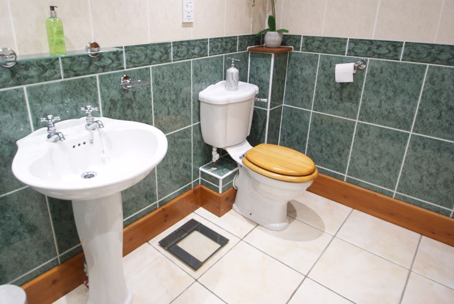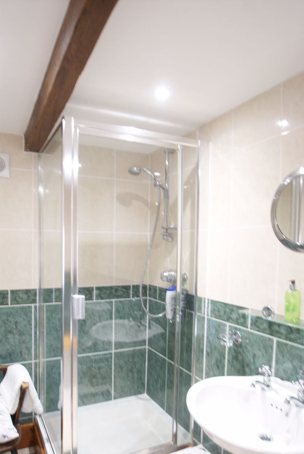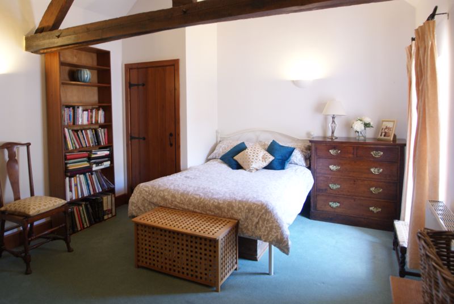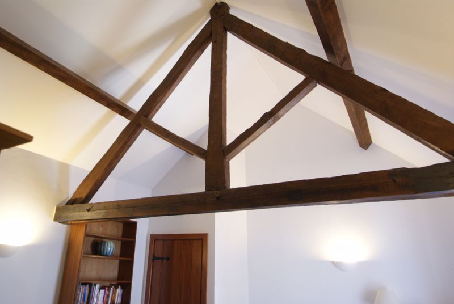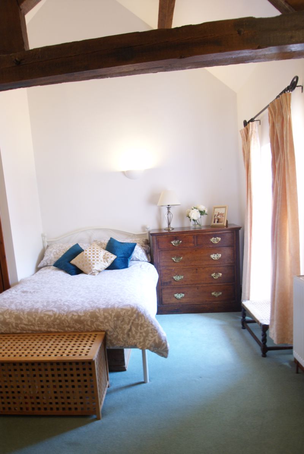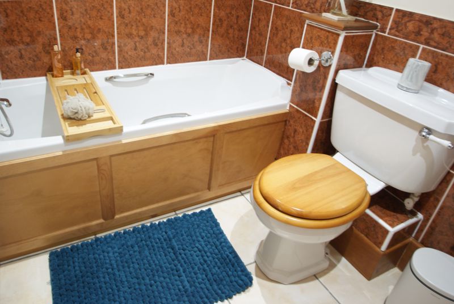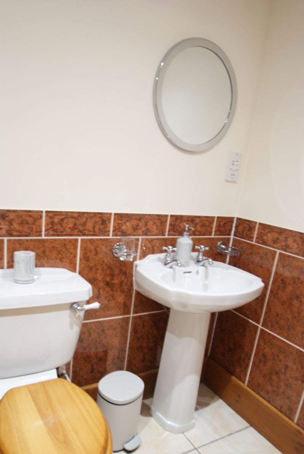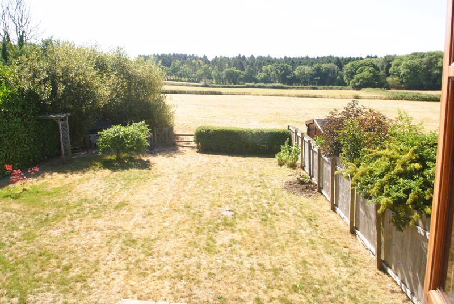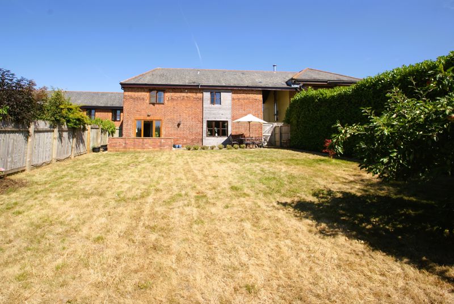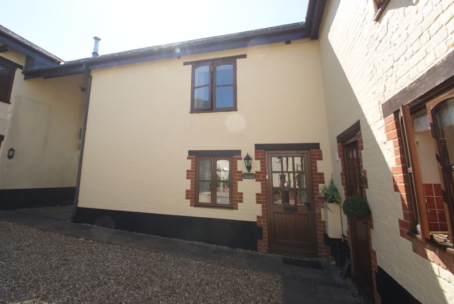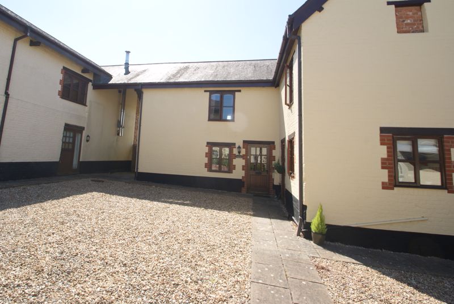Narrow your search...
Higher Hawkerland, Aylesbeare Monthly Rental Of £1,650
Please enter your starting address in the form input below.
Please refresh the page if trying an alternate address.
A distinctive barn conversion situated in a quadrangle near the village of Aylesbeare. Immersed in the countryside and only seven miles to Sidmouth and the coast, which falls within the area of outstanding natural beauty. Woodbury Common is a short drive away providing excellent access for dog walking. The property comprises fitted kitchen, large living / dining room with doors out to a private, level garden with fields beyond. Upstairs, three good sized bedrooms with master en suite and family bathroom. One parking space near the front door and more outside the quadrangle.
Full Fibre Broadband to the property.
In order to view the property you will need to complete a viewing registration form which is available on our website under the "for tenants" tab.
ACCOMMODATION:
Front door to hallway - 5.45m x 1.5m - with under stairs cupboard and stairs to the first floor.
Cloakroom - WC and wash hand basin
Kitchen - x 4.22m x 3.11m - including built in dishwasher, washing machine, double oven, fridge/freezer and a free standing fridge/freezer
Lounge / Diner - 10m x 5.12m - Large L shaped with access out to the garden
Master Bedroom - 5.36m x 4.66m - Large airy room with a Vaulted Ceiling
En-suite - 2.64m x 1.69m. - Shower cubicle, wash hand basin and WC
Landing - 3.72m x 3.68m
Bedroom 2 - 4.93m x 3.80m- including cupboard with water tank and immersion heater
Family Bathroom - 2.33m x 1.73m - Bath, wash hand basin and WC
Bedroom 3 -3.51m x 2.92m - with numerous sockets and can be used as an office
TENANCY The property is available immediately for a 12 month tenancy at a rent of £1650pcm
The tenant will be responsible for the usual statutory outgoings including the Council Tax (Band E) EPC Rating: D
No smokers. Pets considered.
In order to apply for the property, a holding deposit of £380 will be required. Once an applicant has passed referencing and a tenancy agreement is entered into, the holding deposit can be used towards the first month's rent or refunded to the applicant (please see our terms of business for more information).
A deposit of £1,903 and the first month's rent will be required prior to moving in. All tenants/guarantors will have to be satisfactory referenced and credit checked before a tenancy begins. Descriptions and measurements are for guide purposes only and do not form part of any contract.
Information for tenants:
Follow us on Facebook for regular updates and information: @robert_williams_exeter @RobertWilliamsEstateAgentsSalesandLettings
House, 43 - 55 Milford Street, Salisbury, Wiltshire, SP1 2BP. Robert Williams Ltd is a member of a Clients Money Protection (CMP) scheme which is administered by the Royal Institute of Chartered Surveyors (RICS), 12 Great George Street, London, SW1P 3AD.
Descriptions are for guide purposes only and do not form part of any contract.
Information for Landlords: Robert Williams estate agents are a local, independent Sales and Lettings estate agency established in Exeter for over 25 years. For a free no obligation market appraisal or for more information regarding our services, please call us today!
- Distinctive Home
- Fitted Kitchen with appliances
- Large Living / Dining Room
- Three Bedrooms with Master en suite
- Family Bathroom
- Private Level Garden
- Parking available
- Seven miles from Sidmouth and the Coast
- Near Woodbury Common
Request A Viewing
Aylesbeare EX5 2JW
Robert Williams Estate Agents





