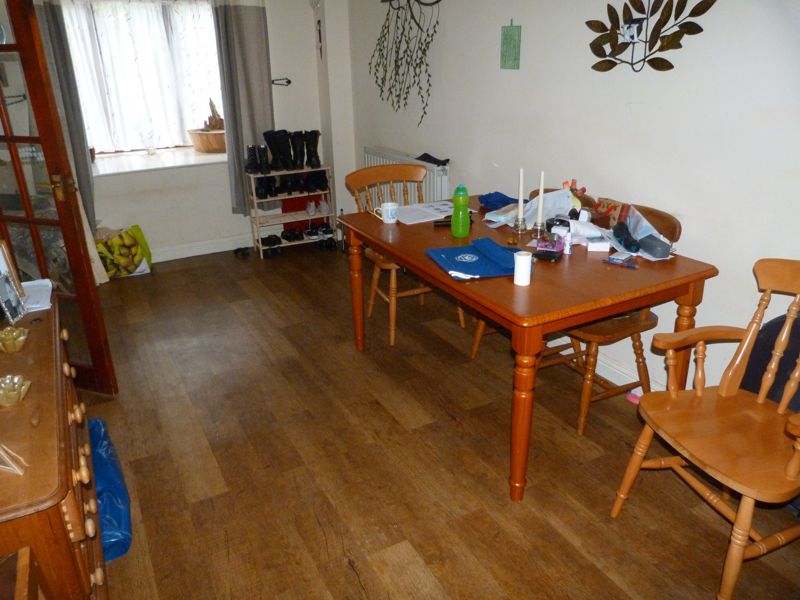Trevanion Road, Liskeard
£200,000 (Tenant Fees)
- Popular residential area
- Close to town centre
- 3/4 bedroom property
- Modern fitted kitchen with appliances
- Gas central heating & double glazing
- Popular residential area
- Close to town centre
- 3/4 bedroom property
- Modern fitted kitchen with appliances
- Gas central heating & double glazing
Trevanion Road, Liskeard £200,000 (Tenant Fees)
A three/four bedroom semi-detached house set over three storeys with rear and side garden and driveway parking. The property is being offered to the market with no forward chain.
Rooms
Please Note the Images used within this advert were taken at various points throughout the tenancy
Entrance HallHalf glazed wooden front door, radiator, stairs rising to First floor. Door to:
Kitchen/Dining Room26' 6'' x 12' 3'' (8.07m x 3.73m) MAXWooden double glazed bay window to front, radiator, under stairs cupboard, breakfast bar, range of fitted wall and floor units with working surfaces over and inset stainless steel sink unit. Built in electric double oven, gas hob and extractor over. Space and plumbing for a washing machine and dishwasher and space for fridge/freezer.
First Floor LandingWooden double glazed window looking to the side of the property and doors to:
Bedroom Four/Study12' 0'' x 8' 6'' (3.65m x 2.59m)Double glazed patio door to rear garden and radiator.
Cloakroom5' 9'' x 3' 0'' (1.75m x 0.91m)Wash hand basin, WC, vanity light/shaver point.
Lounge17' 3'' x 12' 3'' (5.26m x 3.73m) MAXFeature fireplace with coal effect living flame gas fire, wooden double glazed window to front. Staircase rising to
Second Floor LandingRadiator, access to Loft, cupboard housing combi gas central heating boiler with slatted shelving and doors to:
Bedroom Three8' 6'' x 6' 0'' (2.59m x 1.83m)Radiator, wooden double glazed window to rear.
Bedroom Two11' 6'' x 5' 9'' (3.50m x 1.75m)Radiator, wooden double glazed window to rear.
Bathroom8' 3'' x 6' 6'' (2.51m x 1.98m)White suite comprising panelled bath with mixer taps and shower attachment, pedestal wash hand basin, WC, corner shower cubicle with shower run off the boiler, vanity light and extractor fan.
Bedroom One12' 3'' x 8' 3'' (3.73m x 2.51m)Radiator and wooden double glazed window to front with distant country views.
OutsideTo the front of the property is a car parking space and raised beds with steps leading to the front of the property along with a further path leading to the side of the property where there are two gates leading to the rear garden which is enclosed and has a decked area and shed.
ServicesMains water, electricity and drainage and gas.
Council Tax BandC
EPC
Click to enlarge

Floorplans
Click image to enlarge:
Gallery
Click image to enlarge:
Popular Properties
Clanage Cross, Bishopsteignton, Teignmouth
Offers in Excess of £2,500,000
A simply stunning six bedroom family home, complemented by a range of amenities, including a tennis court, covered outside swimming pool, stabling, a menage and adjoining pony paddocks. Glorious (...)
Netherton Wood Lane, Nailsea
Offers in the region of £1,550,000
A significant Arts and Crafts period country house dating from 1907 set in almost 3 acres of private gardens and meadow with extensive accommodation including 9 bedrooms, 6 bathrooms, 3 – 4 (...)
Millpond Avenue, Hayle
Offers in the Region Of £1,495,000
SPLENDID GRADE II LISTED GEORGIAN HOME. Undoubtedly one of THE finest homes in West Cornwall and certainly one of the best examples of Georgian architecture with splendid architectural features, (...)




















