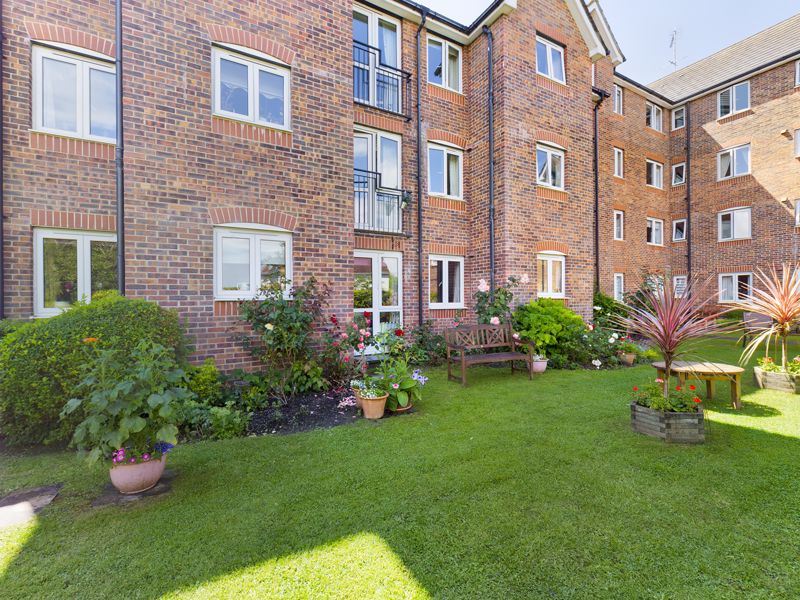Longleat Court, Park Road, Frome
£190,000 (Tenant Fees)
- Over 60's Retirement Apartment
- Ground Floor opening out onto Gardens
- Two Double Bedrooms
- Communal Facilities
- Housing Manager
- Leasehold
- Over 60's Retirement Apartment
- Ground Floor opening out onto Gardens
- Two Double Bedrooms
- Communal Facilities
- Housing Manager
- Leasehold
Longleat Court, Park Road, Frome £190,000 (Tenant Fees)
Call and speak to Forest Marble 24/7 to come and view this pleasantly presented retirement apartment for the over 60's with a in house property manager. Sitting on the ground floor, this apartment is situated in the popular artisan town of Frome in a central location within walking distance to various amenities. The property comes with a large lounge with adjoining kitchen, two generous double bedrooms and bathroom. There is communal gardens and shared lounge.
To view the virtual reality tour please follow this link: https://www.forestmarble.uk/LongleatCourta.html
Rooms
Entrance LobbySecure access with intercom buzzer to let your guest in. On the ground floor you will find the duty manager's office, communal lounge, waste room and laundry room. Lift and stairs to the upper floors. There is also a guest room that can be hired on a nightly basis.
Entrance Hall6' 10'' x 13' 7'' (max) (2.08m x 4.14m)Entrance to the flat giving access to lounge, two bedrooms and bathroom. Two built in storage cupboards, one of which housing the hot water immersion tank with adequate shelving.
Lounge22' 9'' x 10' 8'' (max) (6.93m x 3.25m)A deep lounge allowing one plenty of options with regard to how you would like to best lay it out. Electric fireplace, Door leading to outside communal garden and double doors leading into the kitchen.
Kitchen4' 9'' x 7' 7'' (max) (1.45m x 2.31m)Kitchen is designed with ease of use in mind. Comprised of a range of floor and wall units with worksurface over with inset sink drainer overlooking the gardens. Tiling to all splashbacks. Inset single electric oven and electric hob with cooker hood over.
Bedroom 115' 7'' (max) x 9' 1'' (4.75m x 2.77m)Generously sized double bedroom with a built in double wardrobe. Rear window to garden area, emergency cord situated in the room.
Bedroom 215' 7'' x 9' 2'' (4.75m x 2.79m)Another large double bedroom, again with a rear window out towards the garden. Wall mounted electric heater and emergency cord included.
Bathroom6' 10'' x 5' 5'' (2.08m x 1.65m)A well-spaced suite, this bathroom is made up of a panelled bath with shower over, low level WC and wash hand basin with vanity unit over. Tiling to all walls.
EPC
Click to enlarge

Floorplans
Click image to enlarge:
Gallery
Click image to enlarge:
Popular Properties
Clanage Cross, Bishopsteignton, Teignmouth
Offers in Excess of £2,500,000
A simply stunning six bedroom family home, complemented by a range of amenities, including a tennis court, covered outside swimming pool, stabling, a menage and adjoining pony paddocks. Glorious (...)
Netherton Wood Lane, Nailsea
Offers in the region of £1,550,000
A significant Arts and Crafts period country house dating from 1907 set in almost 3 acres of private gardens and meadow with extensive accommodation including 9 bedrooms, 6 bathrooms, 3 – 4 (...)
Millpond Avenue, Hayle
Offers in the Region Of £1,495,000
SPLENDID GRADE II LISTED GEORGIAN HOME. Undoubtedly one of THE finest homes in West Cornwall and certainly one of the best examples of Georgian architecture with splendid architectural features, (...)


















