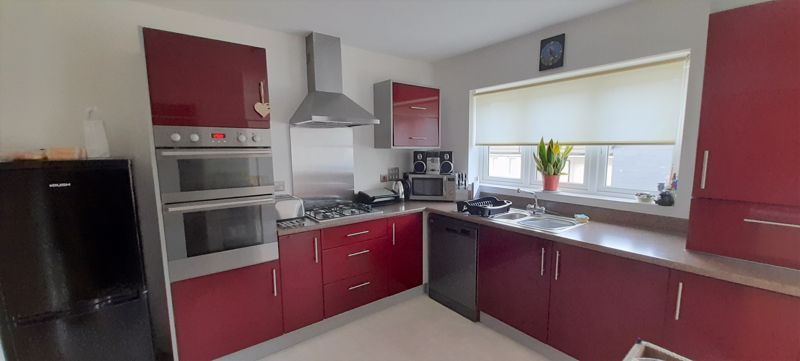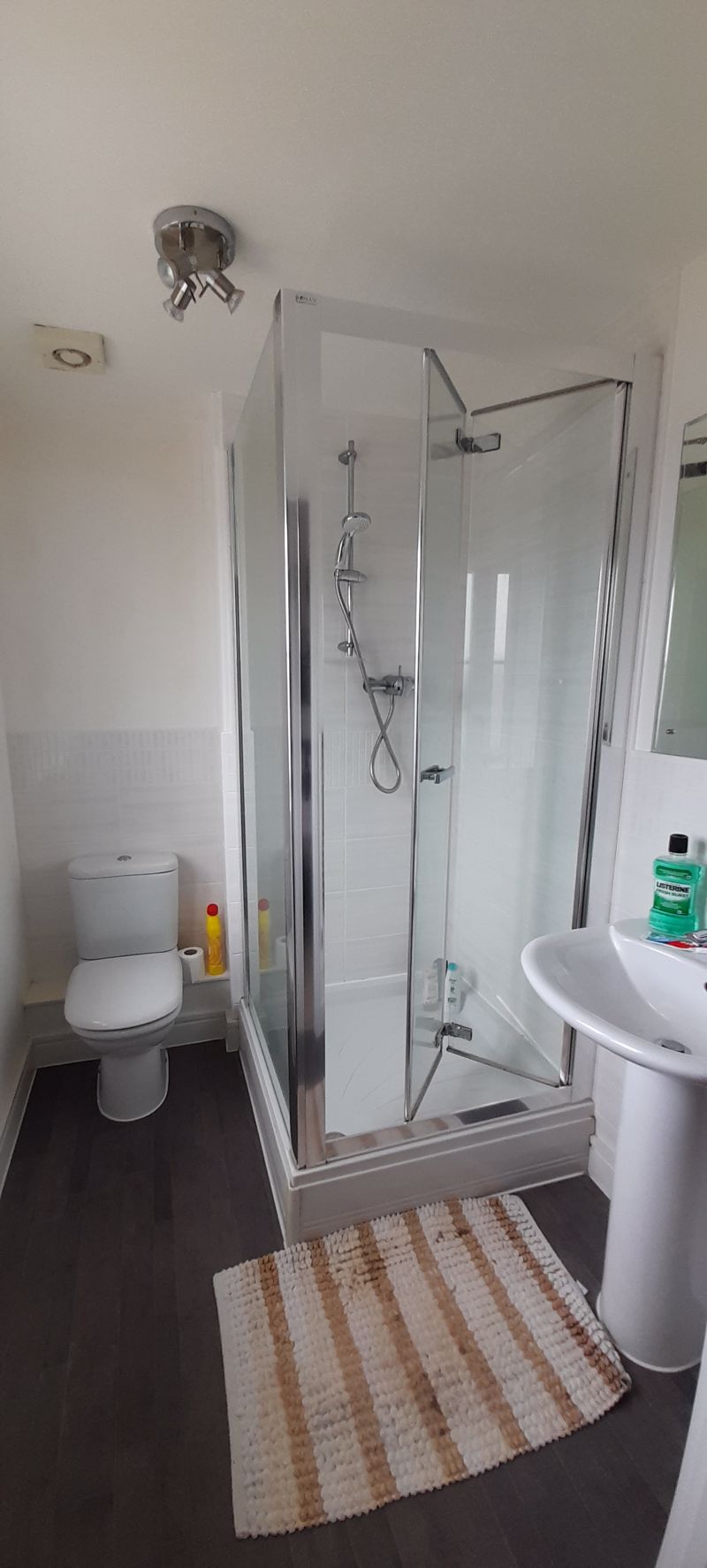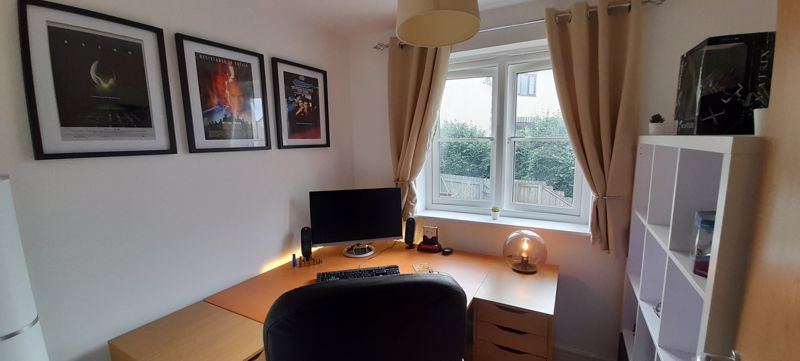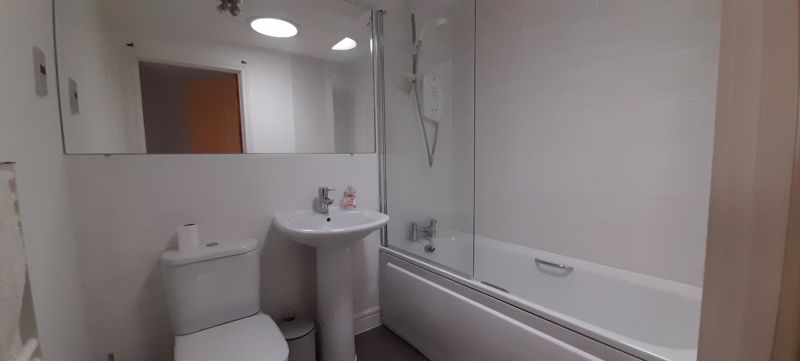Jago Close, Liskeard
£220,000 (Tenant Fees)
- No forward chain
- Modern Home
- Three bedrooms
- Garage
- Garden
- Parking
- Ensuite to master bedroom
- No forward chain
- Modern Home
- Three bedrooms
- Garage
- Garden
- Parking
- Ensuite to master bedroom
Jago Close, Liskeard £220,000 (Tenant Fees)
Three bedroom well presented modern home situated within a popular location benefitting from parking, garage and rear garden.
Rooms
The propertyUpvc front door leading to:
HallwayStairs to first floor, radiator, Upvc double glazed obscure glass window to the front, consumer unit and door to:
Cloakroom6' 0'' x 3' 0'' (1.83m x 0.91m)White suite comprising WC and pedestal wash hand basin, radiator and extractor fan.
L-Shaped Garage16' 6'' x 9' 6'' (5.03m x 2.89m) excluding L shapeMetal up and over door, power points and light.
First floor landingDoors to kitchen and lounge, stairs to second floor and radiator.
Kitchen/breakfast room17' 3'' x 106' 0'' (5.25m x 32.28m) L Shaped maxRange of modern wall and floor units with coloured fronts and working surfaces over with inset stainless steel sink unit and drainer. Built in electric double oven, gas hob and extractor hood over. Space and plumbing for a dishwasher and space for fridge/freezer. Cupboard housing “Potterton” combi boiler. Upvc double glazed window looking to the front and Upvc double glazed patio door opening onto the Juliette balcony. Door to:
Utility room6' 6'' x 2' 3'' (1.98m x 0.69m)Floor unit with coloured front and working surface over with inset circular stainless steel inset sink, radiator and space and plumbing for a washing machine.
Lounge/Diner17' 3'' x 13' 0'' (5.25m x 3.96m) MAXUpvc double glazed window overlooking rear garden, Upvc double glazed patio door opening onto rear garden, radiator and TV point.
Second floor landingRadiator, doors to all rooms. Door to storage cupboard.
Master Bedroom10' 6'' x 9' 4'' (3.20m x 2.84m)Radiator, Upvc double glazed window looking to the front of the property, door to dressing room with hanging rail and storage. Door to:
Ensuite shower room6' 4'' x 5' 3'' (1.93m x 1.60m)White suite comprising WC, pedestal wash hand basin, shower cubicle with shower, partly tiled walls, Upvc double glazed obscure window, heated towel rail and extractor fan
Bedroom Two10' 0'' x 9' 3'' (3.05m x 2.82m)Upvc double glazed window to the rear, radiator and double doors opening onto built in wardrobe with hanging rail.
Bedroom Three7' 6'' x 6' 6'' (2.28m x 1.98m)Upvc double glazed window to the rear and radiator.
Bathroom4' 6'' x 4' 6'' (1.37m x 1.37m)Modern white suite comprising paneled bath with electric “Mira Sport” shower and screen, WC, pedestal wash hand basin. Light tunnel offering natural light into this bathroom, extractor fan and radiator.
OutsideThe property is accessed by the front, along with a spacious covered car port for parking and garage door. The rear garden is enclosed and bounded by wooden fencing being mainly laid to lawn with a patio area offering a lovely seating area outside of the patio doors from the lounge/diner. To the top corner is flower bed with wooden bordering. There is a pedestrian gate offering access onto the rear walkway behind the property.
Service ChargePlease note there is a service charge within this development payable for the upkeep of communal areas within the development and is approximately £180 per annum.
ServicesMains water, gas. electricity and drainage.
Council Tax BandC
EPC
Click to enlarge

Floorplans
Click image to enlarge:
Gallery
Click image to enlarge:
Popular Properties
Clanage Cross, Bishopsteignton, Teignmouth
Offers in Excess of £2,500,000
A simply stunning six bedroom family home, complemented by a range of amenities, including a tennis court, covered outside swimming pool, stabling, a menage and adjoining pony paddocks. Glorious (...)
Netherton Wood Lane, Nailsea
Offers in the region of £1,550,000
A significant Arts and Crafts period country house dating from 1907 set in almost 3 acres of private gardens and meadow with extensive accommodation including 9 bedrooms, 6 bathrooms, 3 – 4 (...)
Millpond Avenue, Hayle
Offers in the Region Of £1,495,000
SPLENDID GRADE II LISTED GEORGIAN HOME. Undoubtedly one of THE finest homes in West Cornwall and certainly one of the best examples of Georgian architecture with splendid architectural features, (...)






















