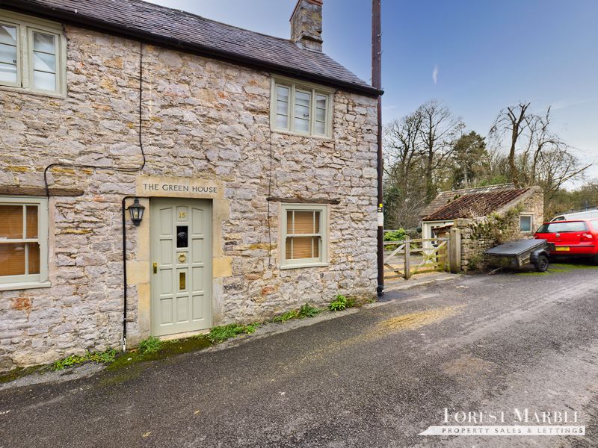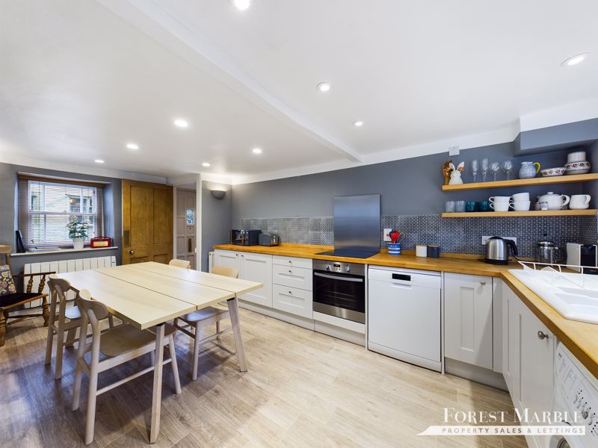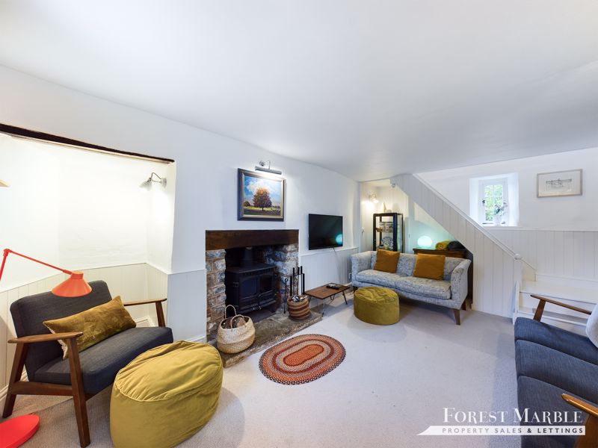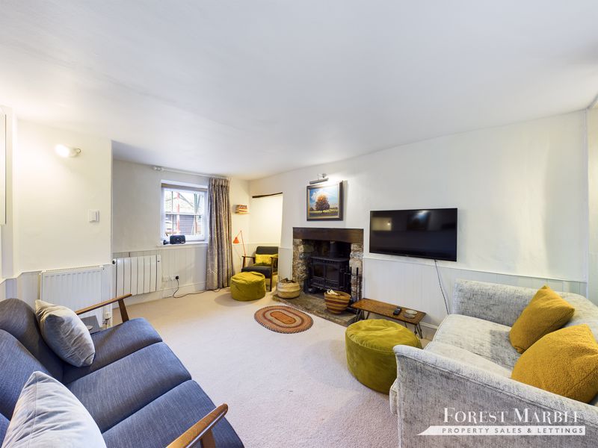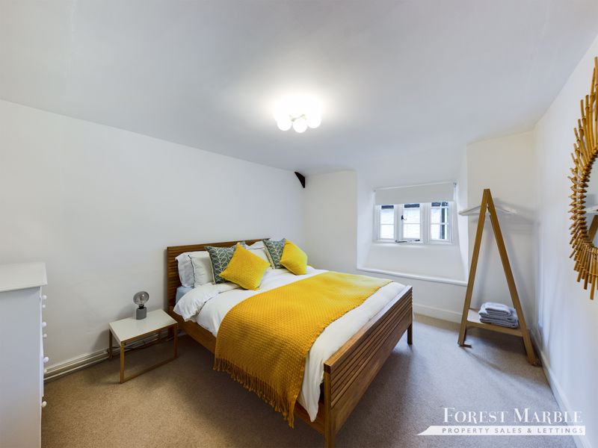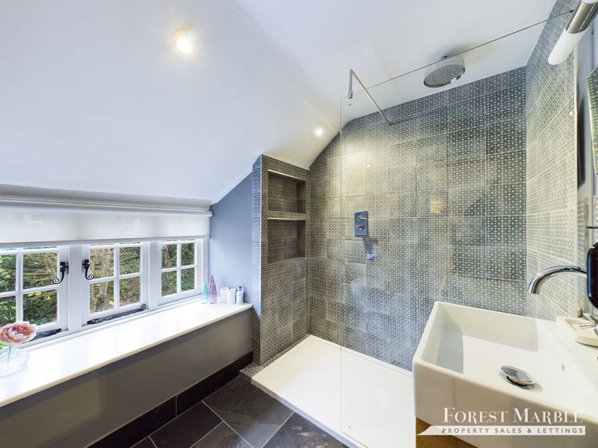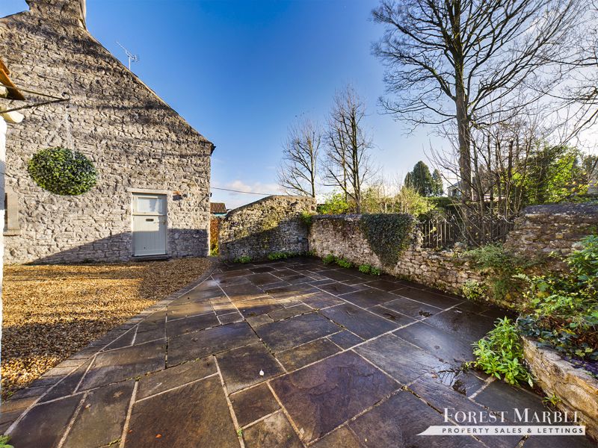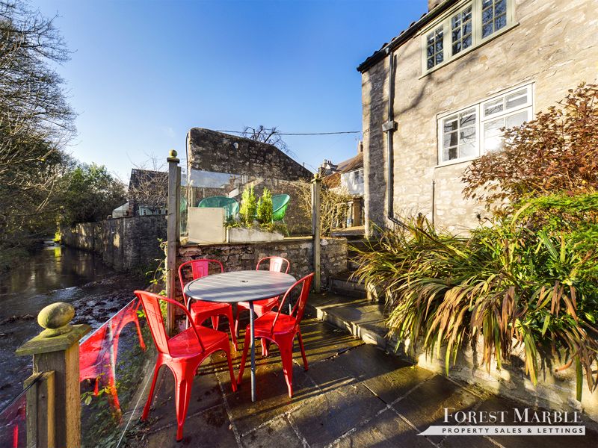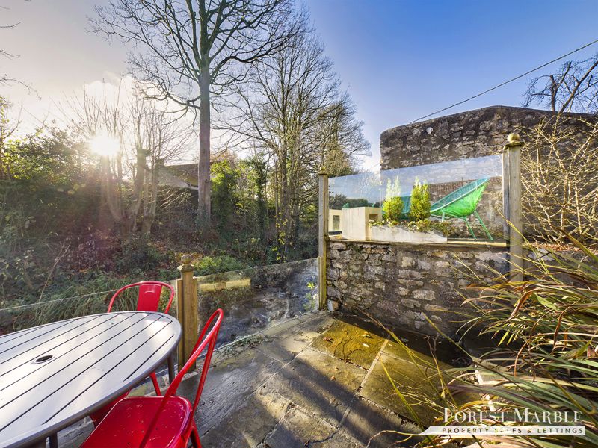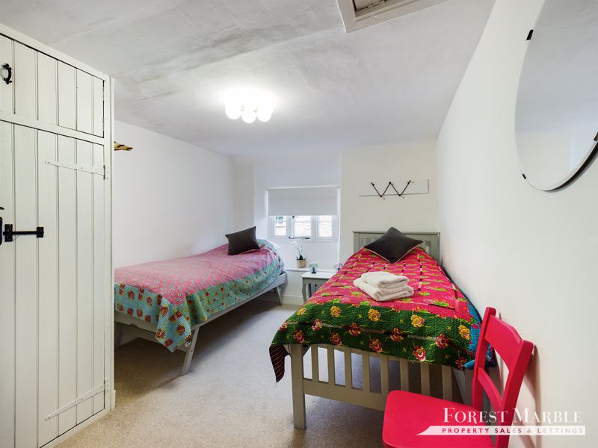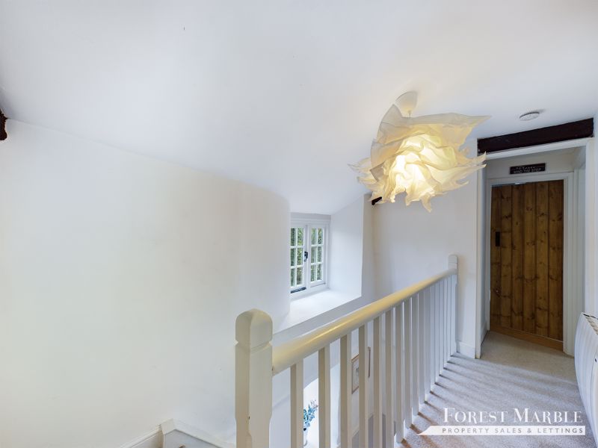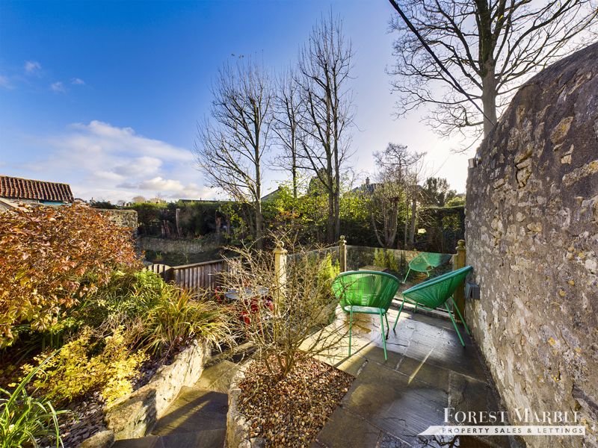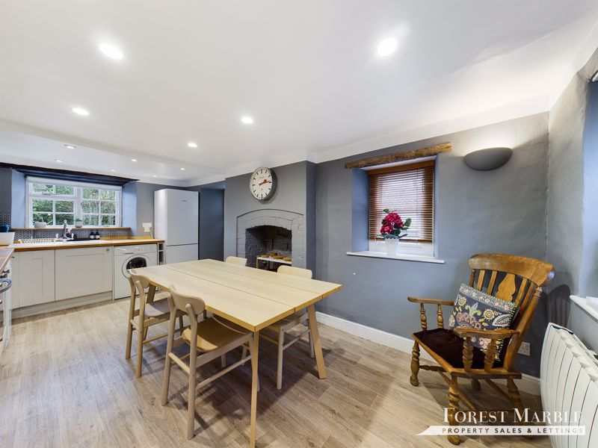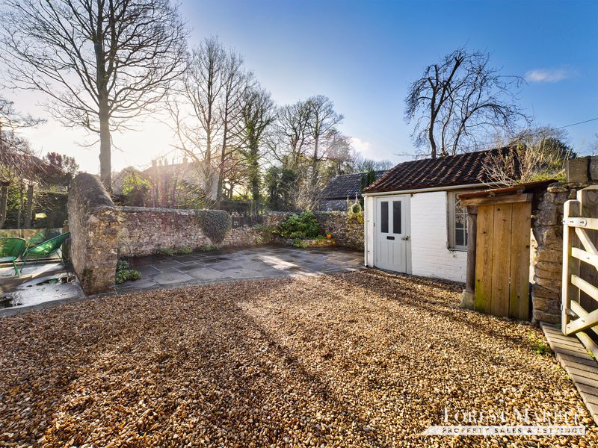Horn Street, Nunney
£375,000 (Tenant Fees)
- Two Bedroom Character Cottage
- Sympathetically Modernised Interior
- Charming Village Location
- Off Road Parking
- Views Over Nunney Brook
- Beautifully Scenic Garden
- Two Bedroom Character Cottage
- Sympathetically Modernised Interior
- Charming Village Location
- Off Road Parking
- Views Over Nunney Brook
- Beautifully Scenic Garden
Horn Street, Nunney £375,000 (Tenant Fees)
Interact with the virtual reality tour before calling Forest Marble 24/7 to book your viewing of this beautiful grade II listed two bedroom cottage boasting an excellent location within the historic and stunning village of Nunney. It is not often the opportunity arises to purchase such a picturesque property as uniquely located as this, with the tiered rear garden overlooking the Nunney Brook. The property has been sympathetically modernised, leaving an immaculate presentation that does not distract from the abundance of character features, living accommodation comprising of a large kitchen and lounge. Two sizeable double bedrooms upstairs along with a contemporary shower room. Plenty of parking can be found on the driveway to the side. To interact with the virtual reality tour, please follow this link: https://premium.giraffe360.com/forestmarble/hornstreet/
Rooms
Entrance Hall4' 0'' x 4' 5'' (max) (1.22m x 1.35m)Stepping into the property onto the tiled flooring of the entrance hall, you find access to the lounge and kitchen diner to either side.
Lounge10' 3'' x 17' 9'' (max) (3.12m x 5.41m)A cosy and inviting lounge, where evenings can be spent warming up by the double door log burner surrounded by an attractive stone hearth. Character wood panelling running along the perimeter of the room, just one of the many details contributing to the beautiful presentation. A recess to one side of the fireplace is ideal for a reading spot.
Kitchen Diner9' 9'' x 18' 4'' (2.97m x 5.58m)A large country kitchen comprising of a range of base units topped with solid wood work surface with an inset one and a half bowl ceramic sink drainer. Integrated electric oven with electric hob, and space for a dishwasher and washing machine. The kitchen is presented to a standard expected of modern homes, yet still enjoying an abundance of character with a feature fireplace and stable door leading to the driveway. The size of the room means you can comfortably fit your dining table and chairs, perfect if you are a keen host!
First Floor Landing10' 1'' (max) x 5' 10'' (3.07m x 1.78m)The landing provides access to all upstairs rooms. Natural light is welcomed in through the window overlooking the brook.
Bedroom One10' 1'' x 12' 0'' (max) (3.07m x 3.65m)A lovely double bedroom with ample space for all your bedroom furniture in a number of different configurations.
Bedroom Two9' 9'' x 12' 1'' (2.97m x 3.68m)A further double bedroom, benefitting from fitted storage where you can store away your clothes collection, accessed via pretty stable style doors. Bedroom two also offers access to the loft.
Shower Room8' 9'' (max) x 5' 9'' (2.66m x 1.75m)A contemporary and stylish shower room recently fitted, comprising of a large shower cubicle with a rain forest style shower over, a wash hand basin and WC. Built in storage, with a window overlooking the river.
GardenA tiered low maintenance garden, boasting idyllic views over the Nunney Brook. Glass screens frame two of the patio areas so as to not disrupt the views, making these the perfect spots to enjoy your morning coffee. Being such a great addition to the property, it is likely you will want to take full advantage of the tranquil waterside setting, which is sure to be the location for enjoying an evening drink whilst listening to the brook gently bubble by. The highest area of the garden, adjacent to the driveway, houses a brick built outbuilding/utility room.
ParkingOff road parking can be found to the side of the property on the gravelled driveway.
Out BuildingThe outbuilding offers a multitude of potential uses. With power, you could create a utility room, storage space or even a work from home study.
EPC
Click to enlarge

Floorplans
Click image to enlarge:
Gallery
Click image to enlarge:
Popular Properties
Clanage Cross, Bishopsteignton, Teignmouth
Offers in Excess of £2,500,000
A simply stunning six bedroom family home, complemented by a range of amenities, including a tennis court, covered outside swimming pool, stabling, a menage and adjoining pony paddocks. Glorious (...)
Netherton Wood Lane, Nailsea
Offers in the region of £1,550,000
A significant Arts and Crafts period country house dating from 1907 set in almost 3 acres of private gardens and meadow with extensive accommodation including 9 bedrooms, 6 bathrooms, 3 – 4 (...)
Millpond Avenue, Hayle
Offers in the Region Of £1,495,000
SPLENDID GRADE II LISTED GEORGIAN HOME. Undoubtedly one of THE finest homes in West Cornwall and certainly one of the best examples of Georgian architecture with splendid architectural features, (...)


