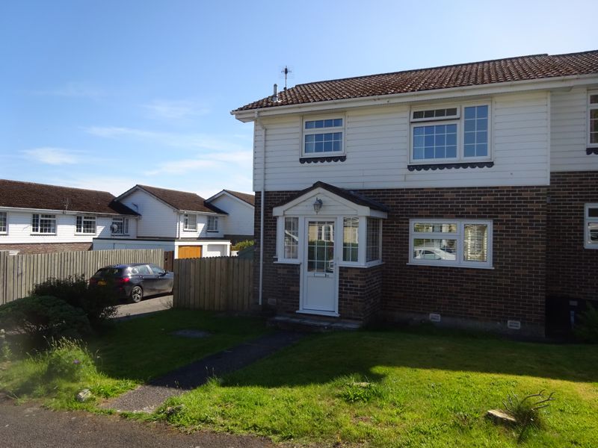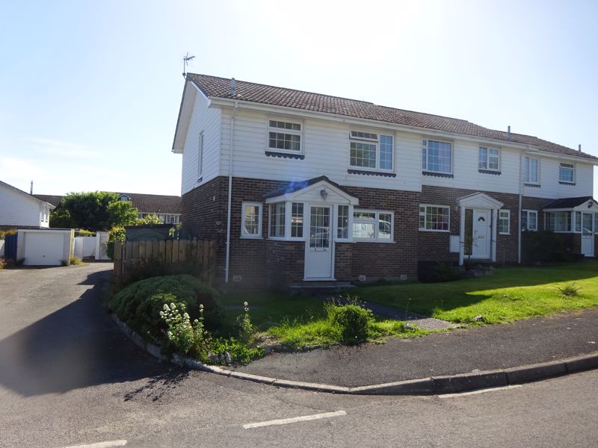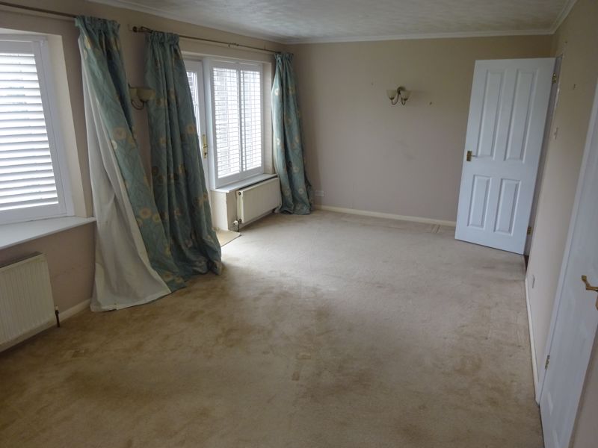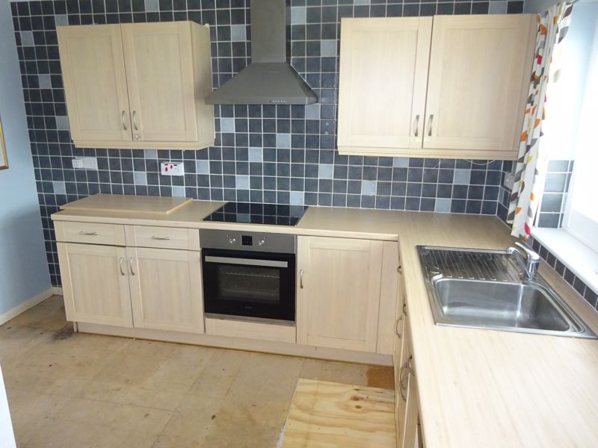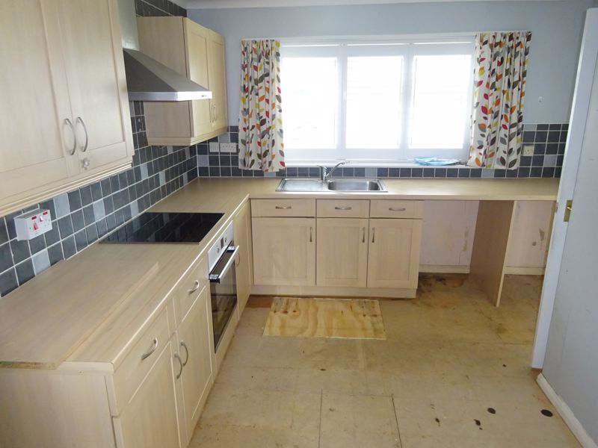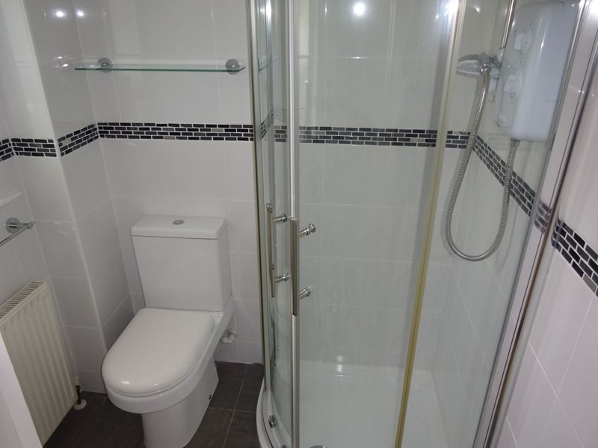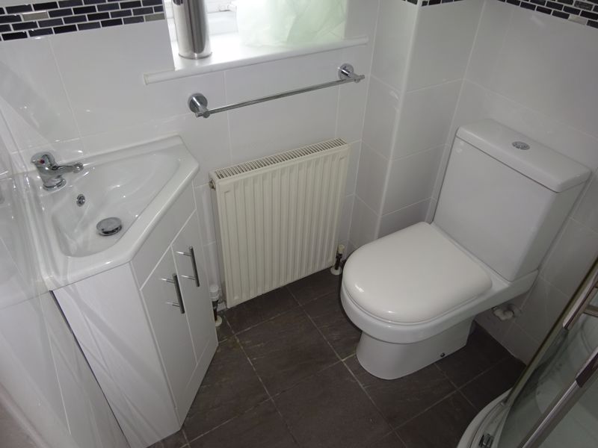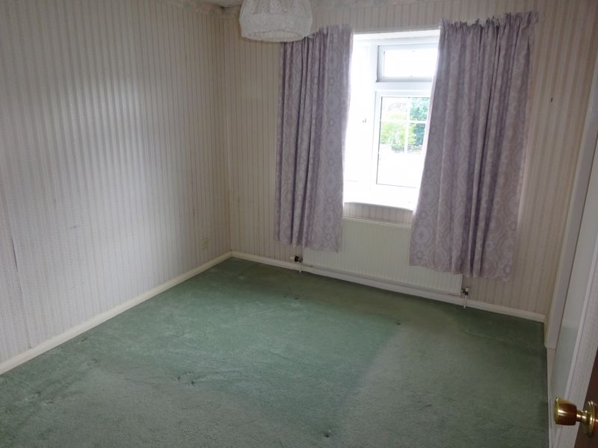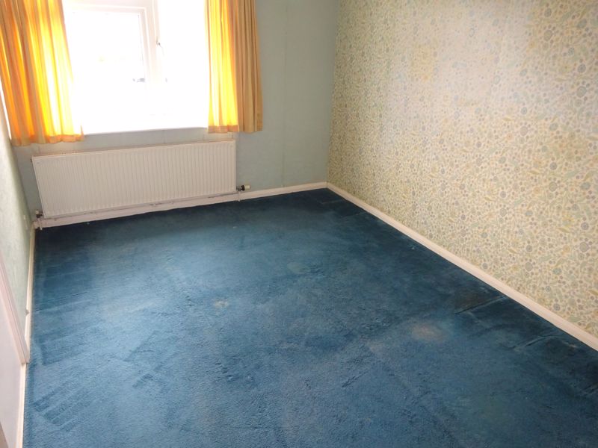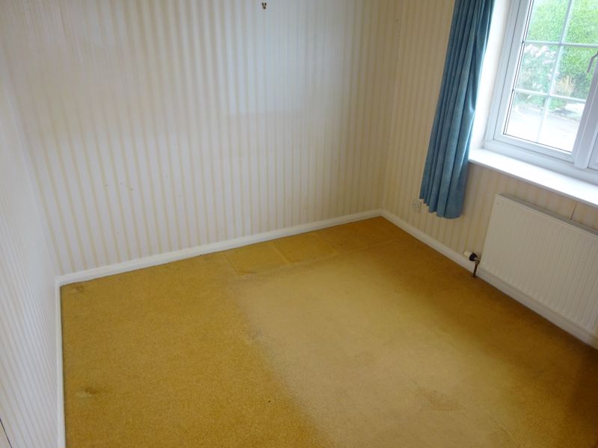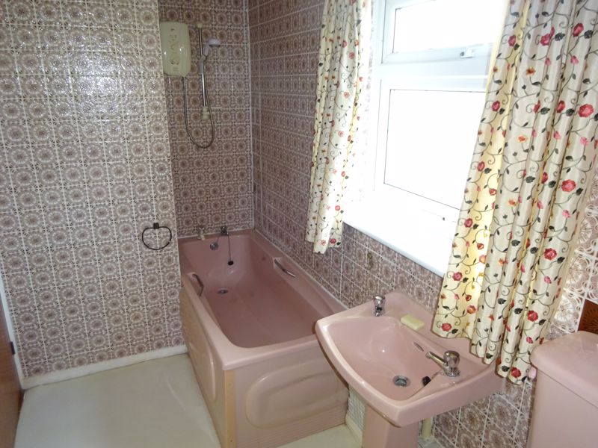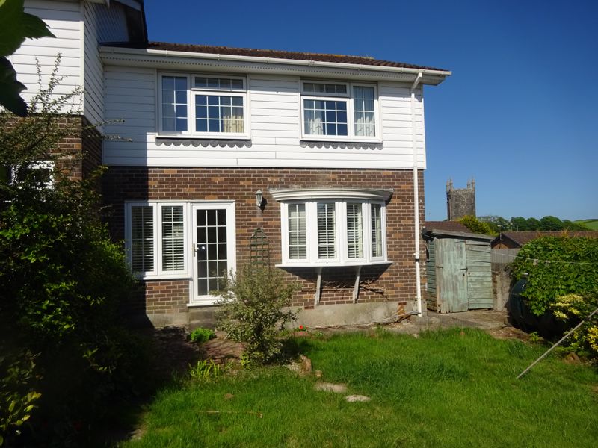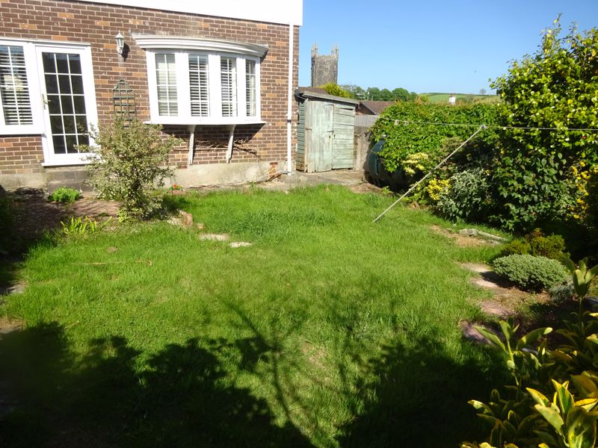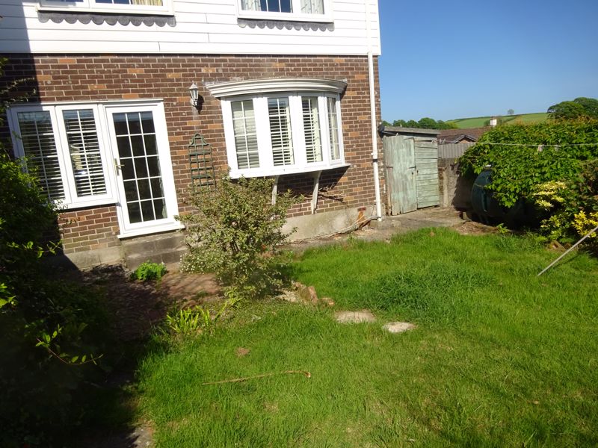Grylls Park, Lanreath, Looe
Guide Price £247,000 (Tenant Fees)
- Peaceful Rural Village
- End Terrace
- Good Sized Garden
- 3 Bedrooms
- Downstairs shower room
- Oil Fired Central Heating
- Double Glazing
- Garage
- Peaceful Rural Village
- End Terrace
- Good Sized Garden
- 3 Bedrooms
- Downstairs shower room
- Oil Fired Central Heating
- Double Glazing
- Garage
Grylls Park, Lanreath, Looe Guide Price £247,000 (Tenant Fees)
A spacious three bedroomed modern house situated in this peaceful rural village. The property benefits from oil fired central heating, double glazing, an enclosed garden and garage. Ideally located for the coast 6 miles from Looe & Polperro.
Rooms
ENTRANCE PORCHuPVC double glazed door to the front, uPVC double glazed windows to the sides, quarry tiled floor.
Entrance HallWood panel front door with side screen, rise and turn staircase to the first floor with cupboard beneath, cloak cupboard.
SHOWER ROOM/WCShower cubicle with electric Triton shower, wash hand basin, low level wc, uPVC double glazed window to the front, fully tiled walls.
KITCHEN11' 3'' x 7' 9'' (3.43m x 2.36m)Range of wall and floor units providing extensive cupboards and drawer space with working surfaces over, stainless steel sink unit, ceramic tiled splashbacks, uPVC double glazed window to the front with shutters, built-in electric oven and hob, space for fridge/freezer, pantry cupboard, door to the:-
LOUNGE/DINING ROOM21' 0'' x 10' 8'' (6.40m x 3.25m)Spacious reception room with uPVC double glazed window to the rear with shutters, with further window with shutters and glazed door leading to the garden, two radiators.
FIRST FLOOR
LANDINGInspection hatch to the roof space area, uPVC double glazed window to the half landing.
BEDROOM ONE10' 8'' x 9' 4'' (3.25m x 2.84m)Built-in wardrobe, uPVC double glazed window to the rear overlooking the garden, radiator.
BEDROOM TWO13' 10'' x 9' 1'' (4.21m x 2.77m)Built-in wardrobe, uPVC double glazed window to the rear, radiator.
BEDROOM THREE8' 8'' x 8' 2'' (2.64m x 2.49m)Airing cupboard housing insulated hot water cylinder with electric immersion heater, uPVC double glazed window to the front.
BATHROOMColoured suite comprising low level wc, wash hand basin, panelled bath with electric shower over, radiator, uPVC double glazed window with obscure glazing.
OUTSIDE
GARDENSThe front garden comprises open plan lawn with entrance path leading to the front door. Path and gate to the side gives access to a generous side and rear garden. The garden is mostly laid to lawn with shrub borders. The garden is enclosed making it safe for young children and pets. There is a small brick paved patio area, oil storage tank and two garden sheds.
GARAGE17' x 8' 4'' (5.17m x 2.54m)Mid terrace garage with up and over door.
PARKINGWhile there is no designated parking space, there is ample opportunity within the estate for on-street parking or parking within the garage.
SERVICESMains water, electricity and drainage.
COUNCIL TAXBand: B
EPC RATINGBand: ‘D’
Gallery
Click image to enlarge:
Popular Properties
Clanage Cross, Bishopsteignton, Teignmouth
Offers in Excess of £2,500,000
A simply stunning six bedroom family home, complemented by a range of amenities, including a tennis court, covered outside swimming pool, stabling, a menage and adjoining pony paddocks. Glorious (...)
Netherton Wood Lane, Nailsea
Offers in the region of £1,550,000
A significant Arts and Crafts period country house dating from 1907 set in almost 3 acres of private gardens and meadow with extensive accommodation including 9 bedrooms, 6 bathrooms, 3 – 4 (...)
Millpond Avenue, Hayle
Offers in the Region Of £1,495,000
SPLENDID GRADE II LISTED GEORGIAN HOME. Undoubtedly one of THE finest homes in West Cornwall and certainly one of the best examples of Georgian architecture with splendid architectural features, (...)



