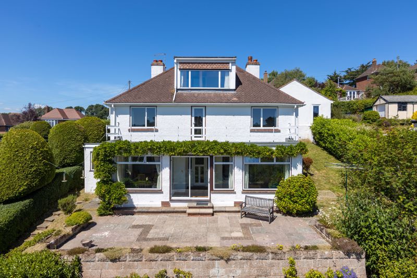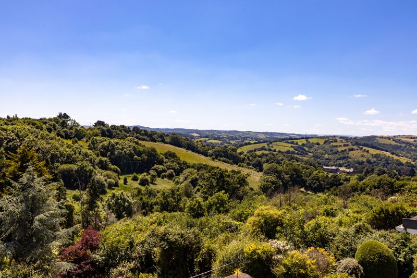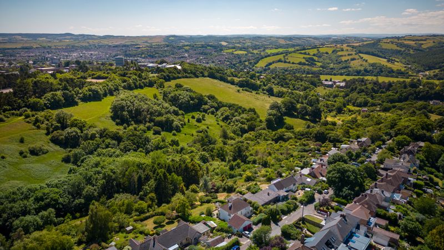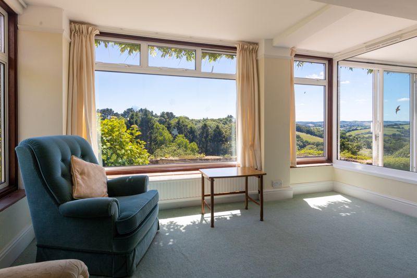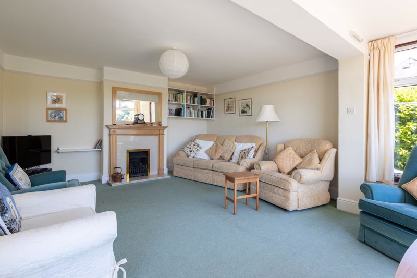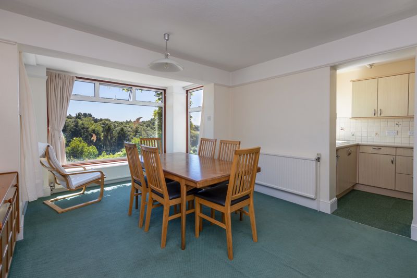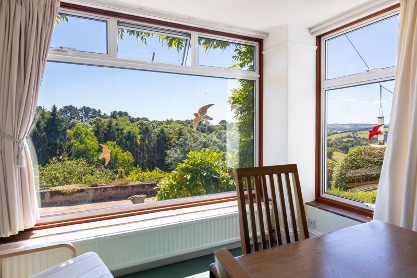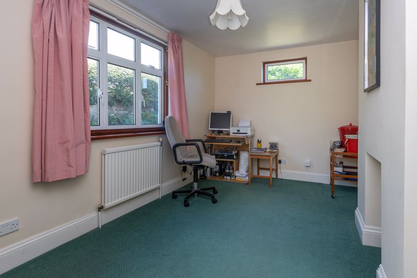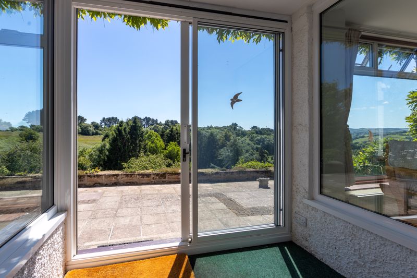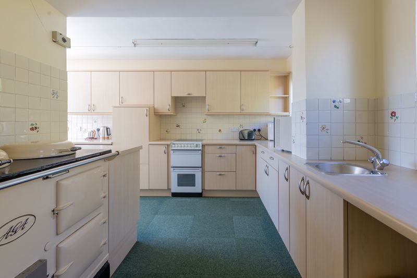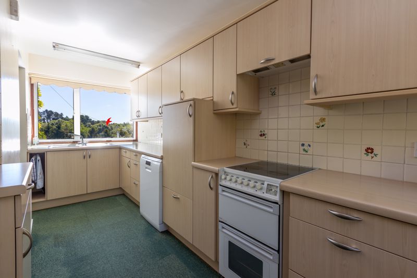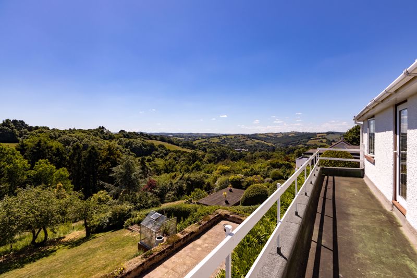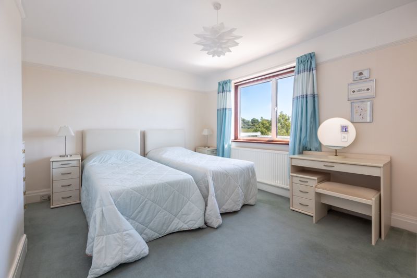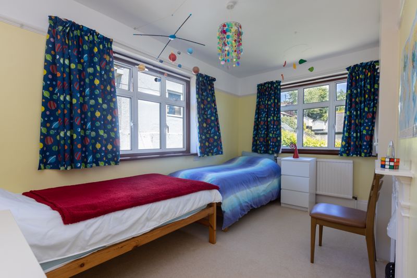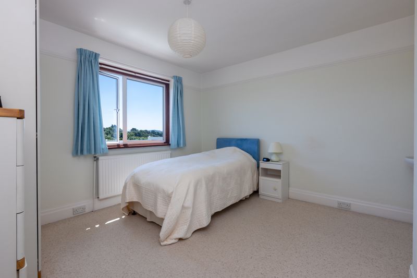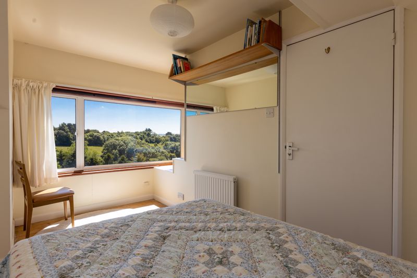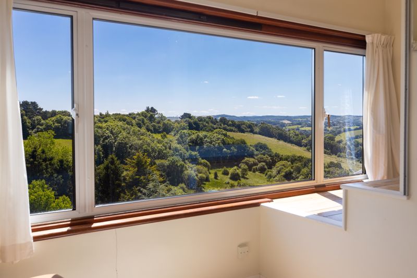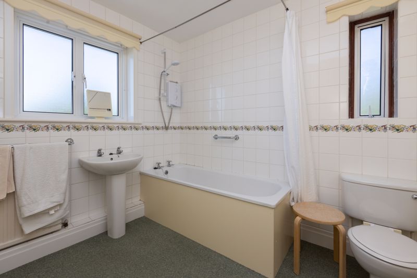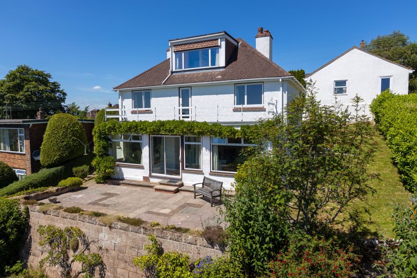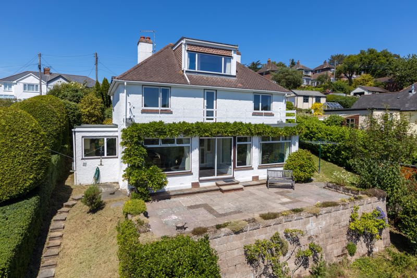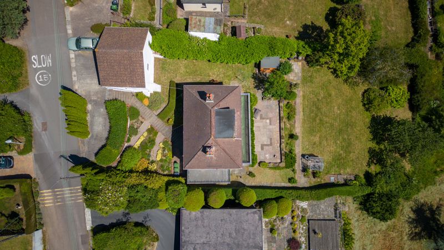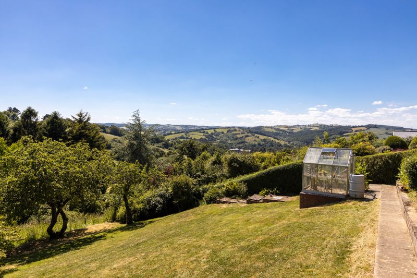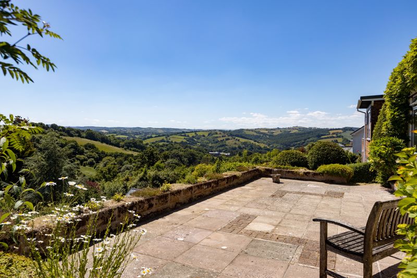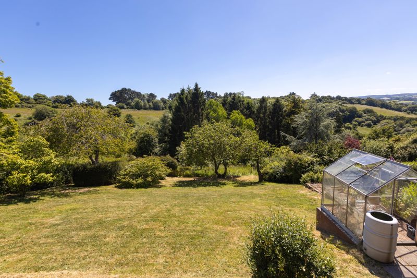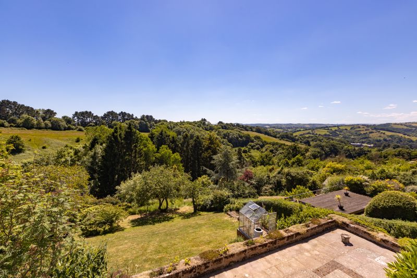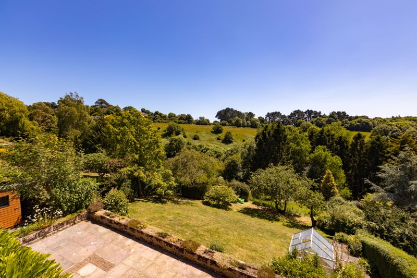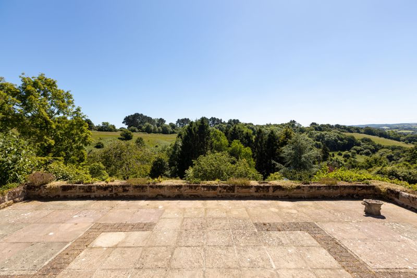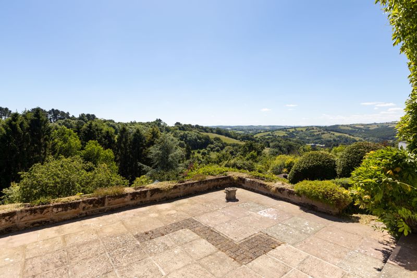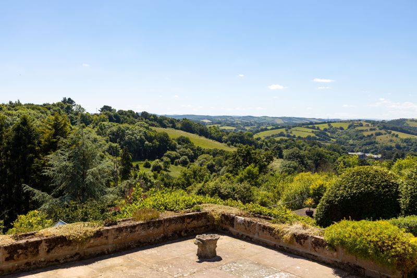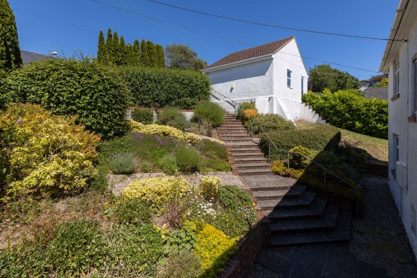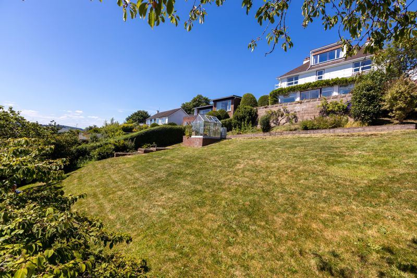Argyll Road, Exeter Offers in the Region Of £795,000 (Tenant Fees)
A truly exceptional opportunity to acquire an outstanding 5 bedroom detached property in the highly desirable location of Pennsylvania with stunning views across the Duryard Valley and Belvidere Valley Park and beyond towards Dartmoor. This much loved family home dating back to 1920's sits on one of the most desirable roads. The spacious and well presented accommodation is arranged over three floors and has the potential to extend and create an annexe for multi generational living. The ground floor provides generous living space and enjoyable sunny reception rooms with a wrap around kitchen perfect for entertaining. The first floor boasts three double bedrooms and large family bathroom, with a further bedroom to the second floor with stunning views across The Valley. The property benefits from a downstairs cloakroom, double garage, separate workshop and a show stopping south facing rear garden, well maintained and a perfect family garden. The internet is supported by a full fibre connection directly to the property. No onward chain.
Rooms
Front GardenTo the front of the property are well-maintained landscaped gardens with steps leading to the front door.
Entrance HallAccessed via a part glazed front door. Sliding door to kitchen. Doors to Lounge, Dining room, Sun Room, Family room and Cloakroom. Shelving system. Radiator. Telephone point. Thermostat control point.
CloakroomFront aspect frosted Everest double glazed window. Low level WC and wash hand basin with storage below. Radiator. Part-tiled walls.
Lounge14' 1'' x 17' 0'' (4.293m x 5.193m)Front and side Everest double glazed windows with stunning views over the Duryard valley. Gas flame effect fire place with American Oak mantle and marble surround. Television point. Shelving. Picture rail. Radiator.
Family Room14' 2'' x 9' 1'' (4.319m x 2.778m)Front and side Everest double glazed windows. Recessed fireplace. Telephone point/Internet connection. Radiator.
Dining Room12' 1'' x 15' 10'' (3.687m x 4.814m)Triple aspect Everest double glazed windows with elevated views over open countryside. Twin built in storage cupboards. Picture rail. Radiator. Access through to Kitchen.
Kitchen17' 7'' x 11' 4'' (5.361m x 3.444m)L-shape kitchen with 5.361m max. A beautifully appointed Leaga manufactured kitchen benefitting from front and rear aspect Everest double glazed windows affording views to the front and across the Duryard Valley. Featuring a Gas Aga, the kitchen also offers a fitted range of eye and base level units encompassing a Stainless-Steel sink with single drainer and mixer tap, Electric cooker point, space and plumbing for washing machine and dishwasher. Integrated fridge. The Kitchen also benefits from a second sink with mixer tap. The room is finished with a radiator, roll edge work surfaces and part-tiled walls.
Sun Room9' 3'' x 6' 11'' (2.809m x 2.113m) (2.113m max dimension)Rear aspect Everest double glazed window. Patio door leading to large patio area, with elevated views over the Duryard Valley.
First Floor LandingFront aspect double glazed window. Rear aspect aspect Everest double glazed door leads to the large balcony with a sitting area. Doors leading to Bedroom One, Two, Three and Bathroom. Walk-in airing cupboard with Worcester condensing wall mounted boiler and shelving. Stairs leading to Second Floor. Radiator.
Bedroom One12' 0'' x 14' 2'' (3.646m x 4.306m)Rear aspect Everest double glazed window with views over open countryside. Picture rail. Television point. Telephone point. Radiator.
Bedroom Two12' 1'' x 12' 0'' (3.691m x 3.648m)Rear aspect Everest double glazed window with views over open countryside. Built in sink unit. Picture rail. Radiator.
Bedroom Three14' 5'' x 9' 1'' (4.385m x 2.775m)Front and side aspect Everest double glazed windows. Built in double wardrobes with hanging space and shelving. Feature fire place. Picture rail. Radiator.
BathroomFront and side aspect frosted Everest double glazed windows. Three piece fitted suite comprising panel enclosed bath with Mira shower above, pedestal wash hand basin and low level WC. Part-tiled walls. Cupboard with shelving housing foam dipped hot water tank. Spot lighting. Radiator.
Second Floor LandingAdditional spacious walk-in storage cupboard with lighting. Door to Bedroom Four.
Storage Cupboard5' 2'' x 4' 4'' (1.581m x 1.326m)
Bedroom Four13' 9'' x 7' 3'' (4.186m x 2.212m)Rear aspect Everest double glazed windows vie view over Duryard meadows. Wooden flooring. Telephone point. Radiator. Further large walk-in storage cupboard, with lighting, measuring 1.385m x 1.349m
Rear GardenPrivate enclosed rear garden by range of mature hedges. A large elevated patio area provides a superb space for outside entertaining and relaxing, with steps leading to a second secluded private patio and an area of lawn with mature trees. The garden also benefits from a greenhouse and shed and leads to the meadow at the rear.
Garage and parkingThe side of the property provides access to a detached double garage and a brick-built workshop/store room. There is also off-road parking for five vehicles, with drive in turning. There is potential to convert this space into an office or living accommodation subject to the relevant planning permissions.
Other Information£50 per year fee for maintaining private road. Council Tax : Band F EPC Rating: C
EPC
Click to enlarge
Floorplans
Click image to enlarge:
Gallery
Click image to enlarge:
Popular Properties
Hillside Road, Sidmouth
£775,000
Enjoying a westerly aspect and situated on the lower slopes of Salcombe Hill, a spacious four/five bedroom detached chalet bungalow.
West Hill Road, West Hill, Ottery St. Mary
Guide Price £2,000,000
Currently under construction, this bespoke circa 5000 sqft property will be a truly special new home. Designed by esteemed architect Darrell Willocks and under construction by a highly regarded (...)
Boughmore Road, Sidmouth
£1,750,000
Situated to the west side of Sidmouth’s town centre, a most attractive detached house set in beautiful gardens and enjoying a lovely south and easterly aspect, with views over the valley and to the (...)



