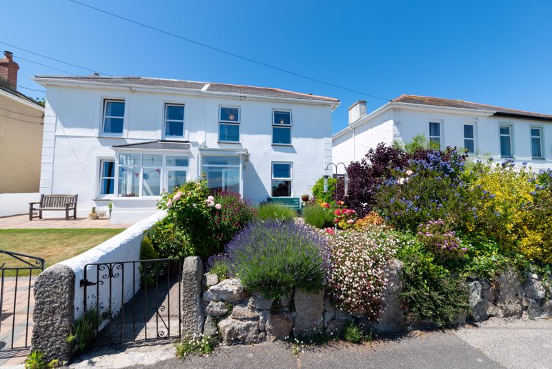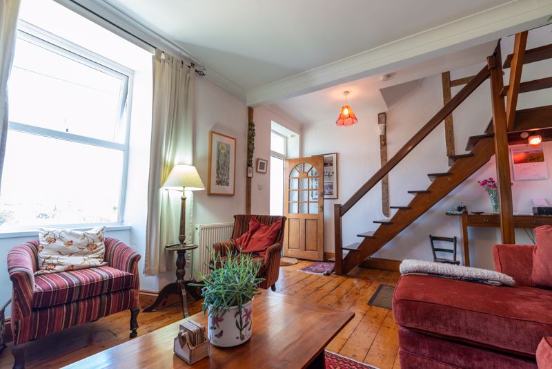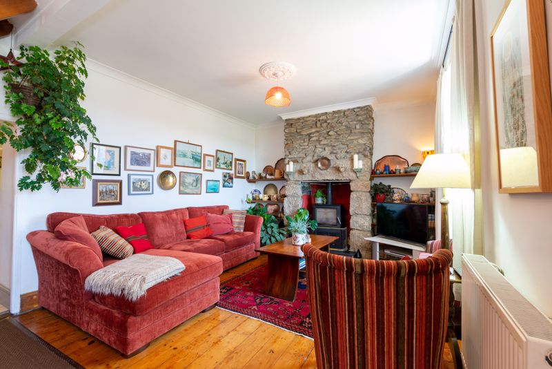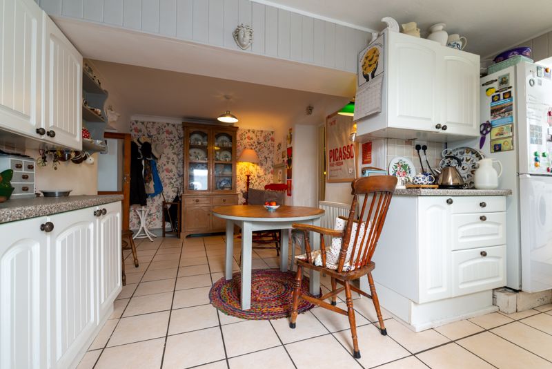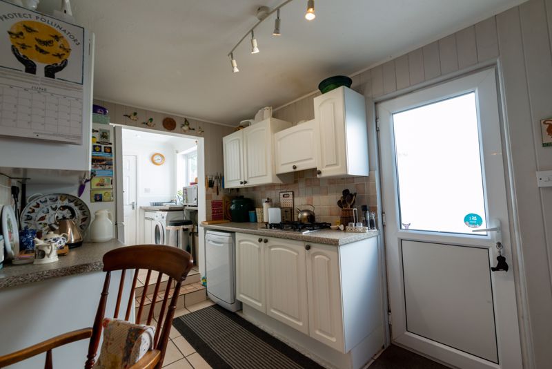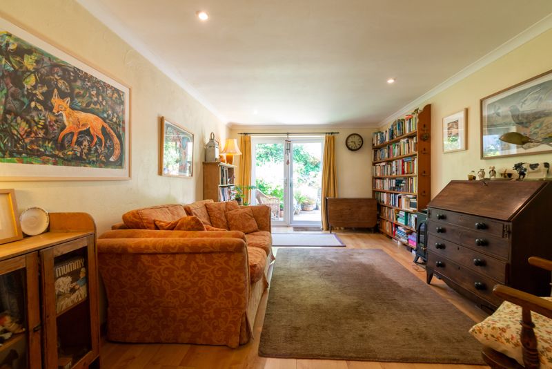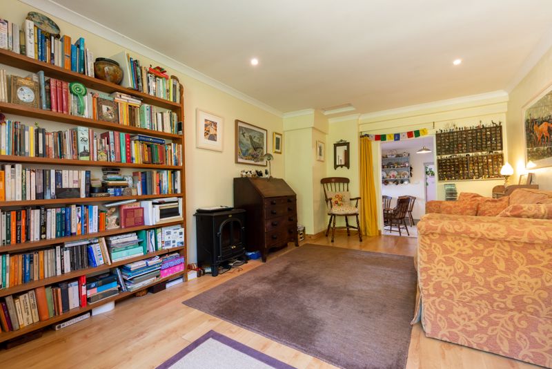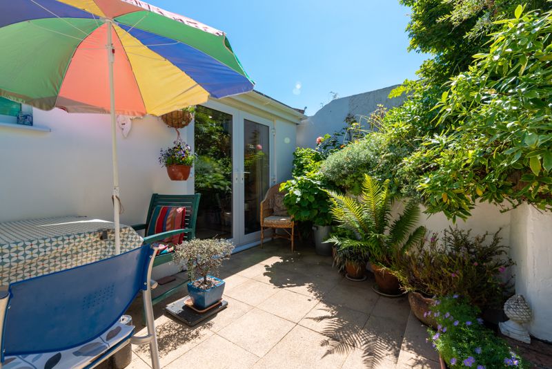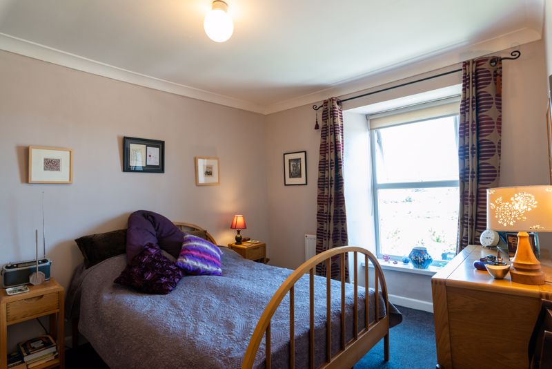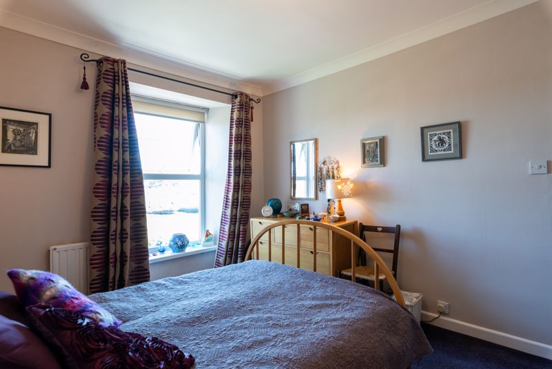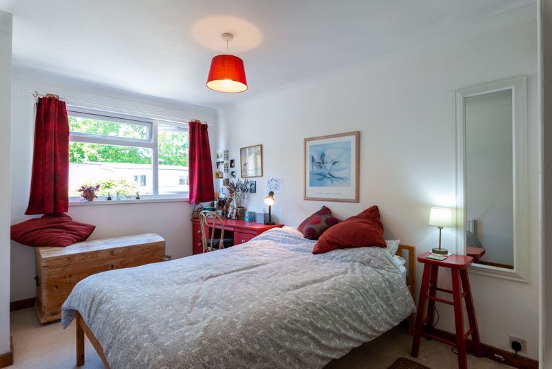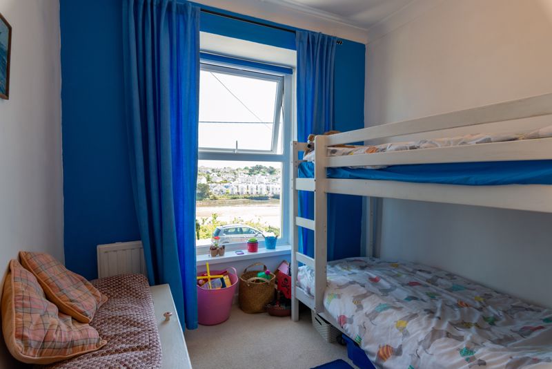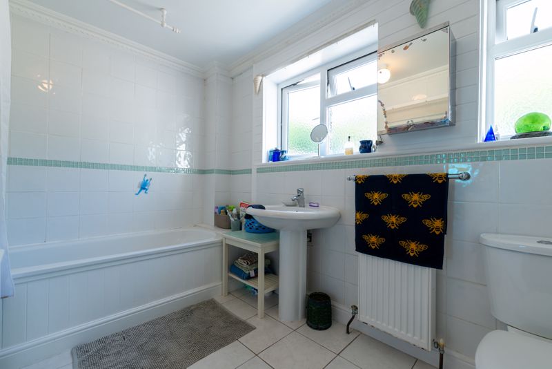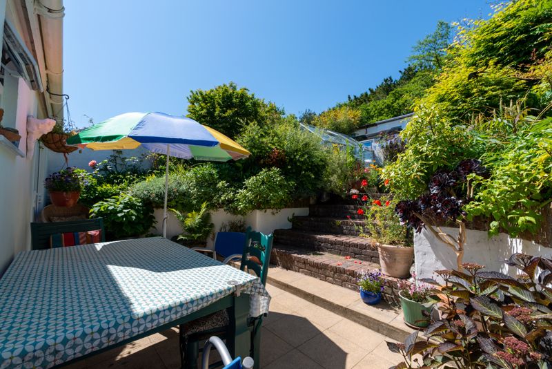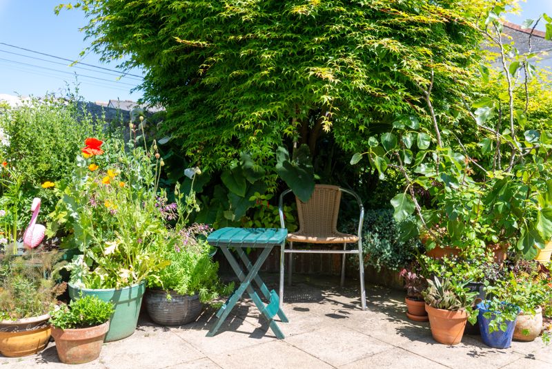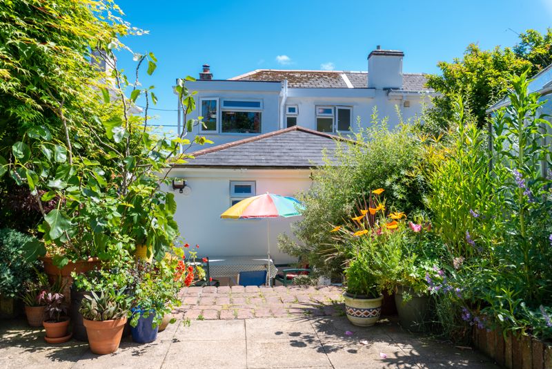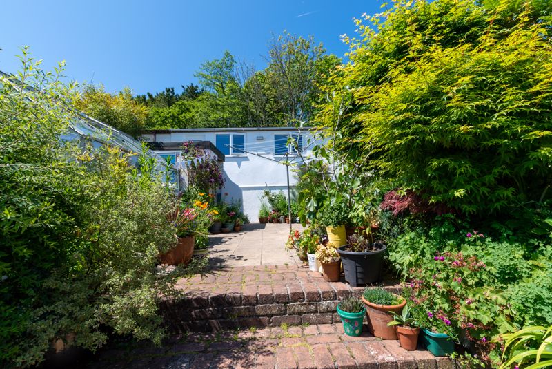Clifton Terrace, Hayle
Guide Price £500,000 (Tenant Fees)
- Three bedrooms
- Two reception rooms
- Kitchen/dining room
- Utility room
- Shower room
- First floor bathroom
- Established enclosed gardens
- Garage and workshop with inspection pit
- Gas heating and double glazing
- Three bedrooms
- Two reception rooms
- Kitchen/dining room
- Utility room
- Shower room
- First floor bathroom
- Established enclosed gardens
- Garage and workshop with inspection pit
- Gas heating and double glazing
Clifton Terrace, Hayle Guide Price £500,000 (Tenant Fees)
An impressive three bedroom semi detached house situated in a fantastic location looking over Copperhouse Pool and the town. It has well proportioned accommodation and benefits from UPVC double glazing and Gas heating. There is a delightful garden and a garage/ workshop with parking outside it accessed off a rear lane.
Rooms
Why You'll Like ItIn a sought after area of the town with views over Copperhouse pool, this impressive home offers generous living space which is well presented, delightful front and rear gardens along with a workshop and garage.
Where It IsTravelling east through Hayle, turn left onto Jubilee Bridge at the North Quay and then take the sharp right turn up onto Clifton Terrace just before the new North Quay development. The property can be found about 300 yards along on the left.
OutsideTo the front of the property is a parking area which is used but not owned by the property. To the far side of this is the cliff of the memorial walk. The residents of Clifton terrace are in dispute with Cornwall council as they have let the cliff below Clifton Terrace fall into disrepair. The front garden is enclosed, paved and is planted with mature shrubs including Rose, Lavender and Wisteria. Pedestrian access leads around the side of the property, where there is a covered storage area. Immediately behind the house is a Patio area with raised beds. Steps lead up from here to a further garden area. Shrubs include Acer, Clematis and Bamboo. There is a green house and a wood store. Steps lead up the workshop 19' 7'' x 10' 4'' (5.97m x 3.16m) and garage 10' 4'' x 20' 1'' (3.16m x 6.12m) narrowing to 16' 5' (5.01m) where there is an inspection pit, there is a former shower room 4' 10'' x 3' 7'' (1.47m x 1.09m). There is power and water connected and they open onto the rear access lane, where there is further parking.
Services and TenureFreehold. Mains water, drains, gas and electric. Council Tax Band D.
Important InformationClive Pearce Property, their clients and any joint agents give notice that: 1. They are not authorised to make or give any representations or warranties in relation to the property either here or elsewhere, either on their own behalf or on behalf of their client or otherwise. They assume no responsibility for any statement that may be made in these particulars. These particulars do not form part of any offer or contract and must not be relied upon as statements of fact. 2 It should not be assumed that the property has all necessary planning, building regulation or other consents and Clive Pearce Property have not tested any services, equipment or facilities. Purchasers must satisfy themselves by inspection or otherwise. 3. Photos and Videos: The photographs and/or videos show only certain parts of the property as they appeared at the time they were taken. Areas, measurements and distances given are approximate only. Any computer generated image gives only an indication as to how the property may look and this may change at any time. Any reference to alterations to, or use of, any part of the property does not mean that any necessary planning, building regulations or other consent has been obtained. A buyer must find out by inspection or in other ways that these matters have been properly dealt with and that all information is correct. Information on the website about a property is liable to be changed at any time.
EPC
Click to enlarge
Floorplans
Click image to enlarge:
Gallery
Click image to enlarge:
Popular Properties
Hillside Road, Sidmouth
£775,000
Enjoying a westerly aspect and situated on the lower slopes of Salcombe Hill, a spacious four/five bedroom detached chalet bungalow.
West Hill Road, West Hill, Ottery St. Mary
Guide Price £2,000,000
Currently under construction, this bespoke circa 5000 sqft property will be a truly special new home. Designed by esteemed architect Darrell Willocks and under construction by a highly regarded (...)
Boughmore Road, Sidmouth
£1,750,000
Situated to the west side of Sidmouth’s town centre, a most attractive detached house set in beautiful gardens and enjoying a lovely south and easterly aspect, with views over the valley and to the (...)



