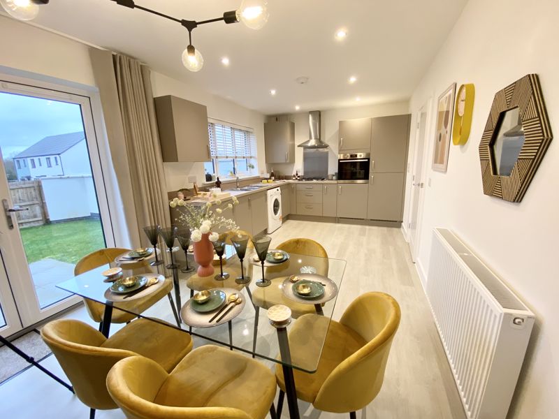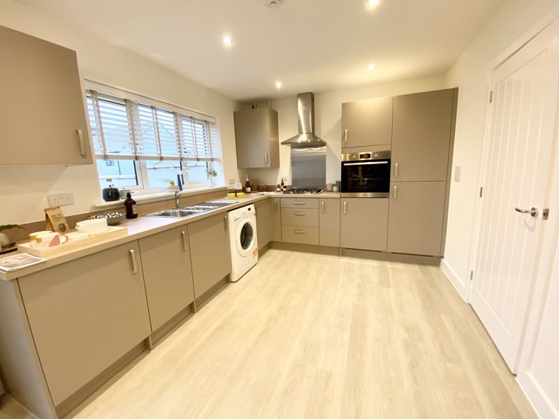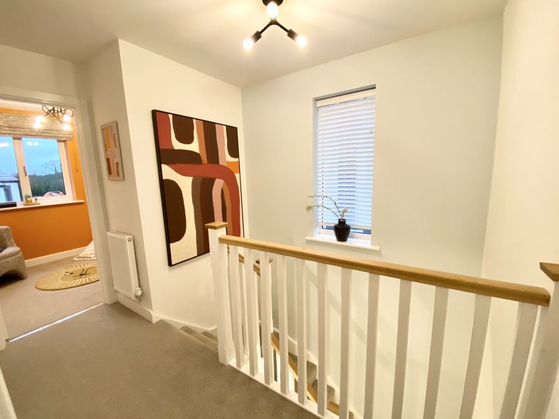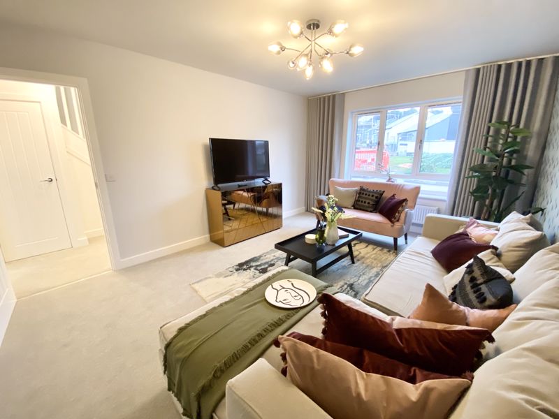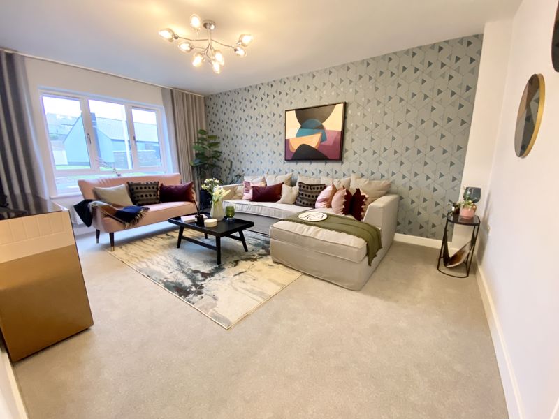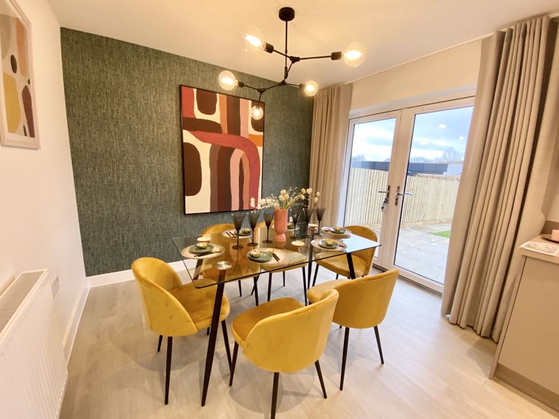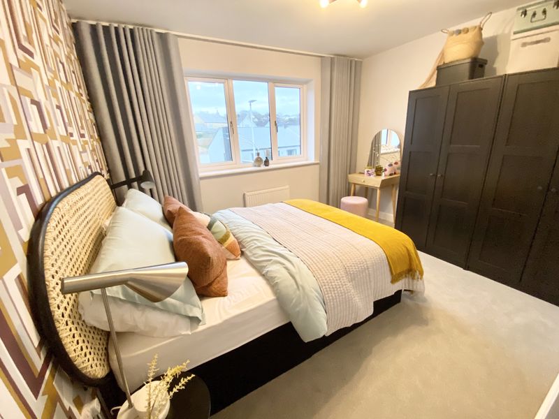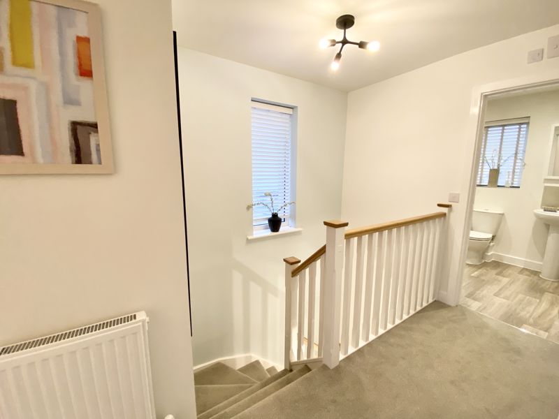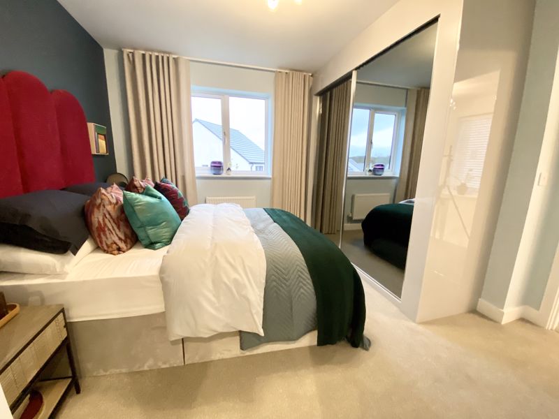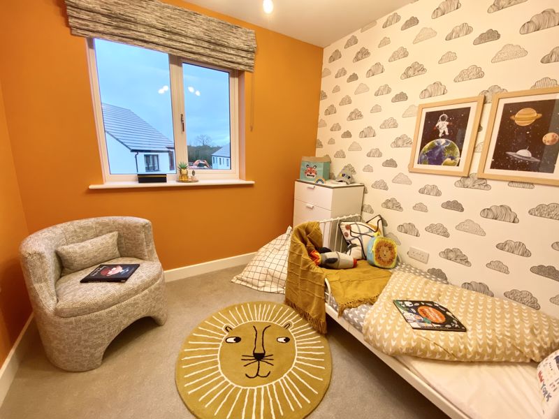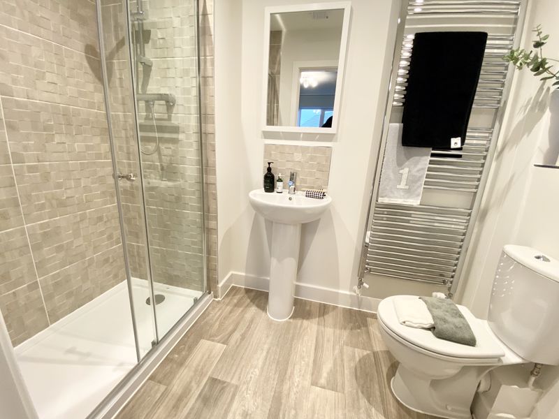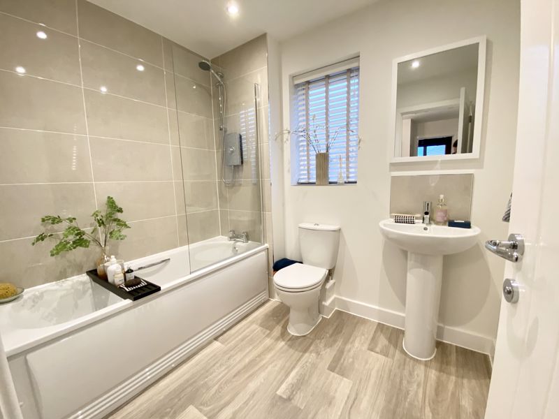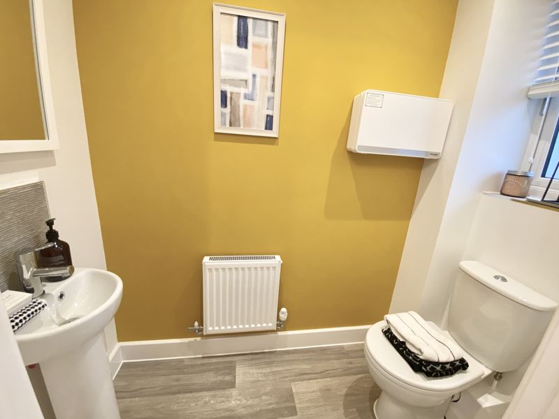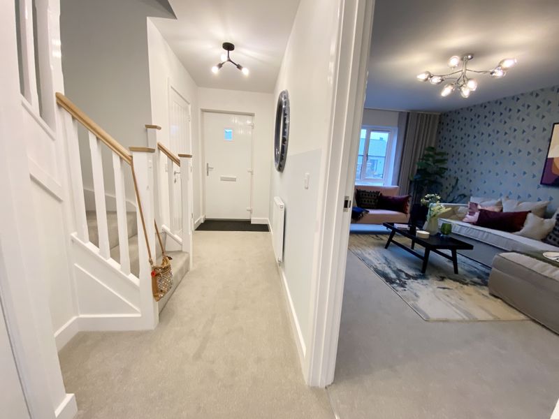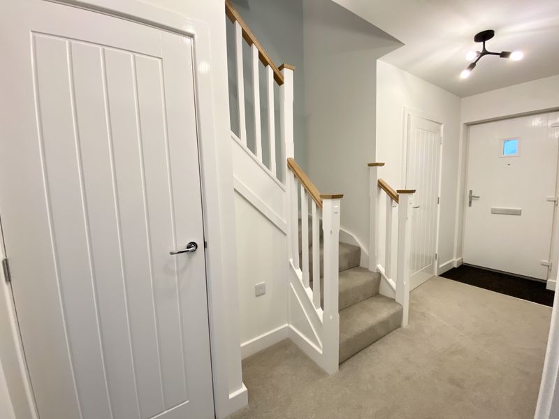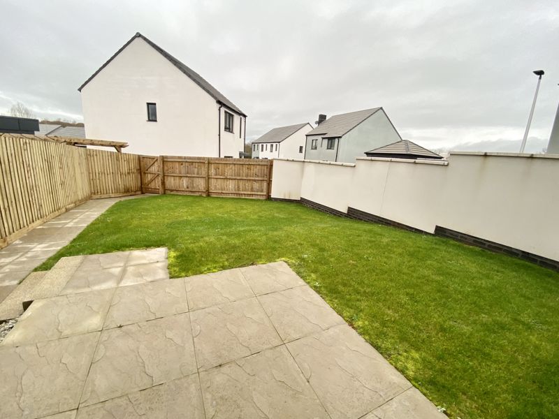Old Market Way, Hatherleigh
£299,950 (Tenant Fees)
- Living Room
- Kitchen/Dining Room
- Cloakroom
- Three bedrooms (master en-suite)
- Bathroom
- Gas central heating
- Gardens
- Parking
- No forward chain
- Approximately 9 years remaining of NHBC
- Living Room
- Kitchen/Dining Room
- Cloakroom
- Three bedrooms (master en-suite)
- Bathroom
- Gas central heating
- Gardens
- Parking
- No forward chain
- Approximately 9 years remaining of NHBC
Old Market Way, Hatherleigh £299,950 (Tenant Fees)
This three bedroom detached house was the former show home for the recently built Market Quarters Development in the centre of the historic market town of Hatherleigh. Presented to an exceptionally good standard throughout and the option of purchasing all of the furniture.
Rooms
DirectionsFrom Okehampton take the A386 north from the centre of the town and proceed for about 1.5 miles where you reach a T-junction at which you turn right. After about 5.5 miles you will come to a roundabout where you take the third exit towards the town. Turn left just before the convenience supermarket. Continue for a short distance into the Kingswood Development.
DetailsThe front door opens to the Entrance hall. Fitted carpet, radiator, under stairs cupboard. Cloakroom. Close coupled WC, pedestal wash basin, radiator, vinyl flooring. Living room. Fitted carpet, radiator. Kitchen/dining room. An impressive and spacious room with an extensive range of floor and wall cupboards, built-in eyelevel electric oven, inset gas hob with extractor head over, built-in fridge freezer, plumbing and space for washing machine, radiator, UPVC double glazed French doors to the garden, engineered wood flooring. From the entrance hall carpeted stairs lead up to the Landing. Fitted carpet, airing cupboard, radiator. Bedroom one. Fitted carpet, radiator, mirror fronted built-in wardrobes. En-suite a white suite comprising of a fully tiled double shower unit, pedestal wash basin, close couple WC, chrome heated towel radiator, Extractor fan, vinyl flooring. Bedroom two. Fitted carpet, radiator. Bedroom three. Fitted carpet, radiator, ceiling trap to the roof space. Bathroom. A white sweet comprising of a panelled bath with separate shower over, close couple WC, pedestal wash basin, chrome heated towel radiator, extractor fan, vinyl floor covering. Outside. To the rear of the property which can be accessed by a rear gate is a fully enclosed garden comprising of a paved patio and lawn. There are also two parking spaces. There is an EV charger on the driveway.
Consumer Protection from Unfair Trading Regulations 2008As the sellers agents we are not surveyors or conveyancing experts & as such we cannot & do not comment on the condition of the property, any apparatus, equipment, fixtures and fittings, or services or issues relating to the title or other legal issues that may affect the property, unless we have been made aware of such matters. Interested parties should employ their own professionals to make such enquiries before making any transactional decisions. You are advised to check the availability of any property before travelling any distance to view.
EPC
Click to enlarge
Floorplans
Gallery
Click image to enlarge:
Popular Properties
Clanage Cross, Bishopsteignton, Teignmouth
Offers in Excess of £2,500,000
A simply stunning six bedroom family home, complemented by a range of amenities, including a tennis court, covered outside swimming pool, stabling, a menage and adjoining pony paddocks. Glorious (...)
Netherton Wood Lane, Nailsea
Offers in the region of £1,550,000
A significant Arts and Crafts period country house dating from 1907 set in almost 3 acres of private gardens and meadow with extensive accommodation including 9 bedrooms, 6 bathrooms, 3 – 4 (...)
Millpond Avenue, Hayle
Offers in the Region Of £1,495,000
SPLENDID GRADE II LISTED GEORGIAN HOME. Undoubtedly one of THE finest homes in West Cornwall and certainly one of the best examples of Georgian architecture with splendid architectural features, (...)



