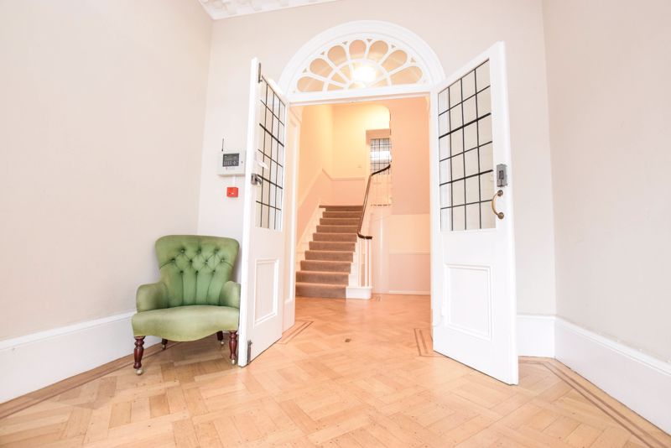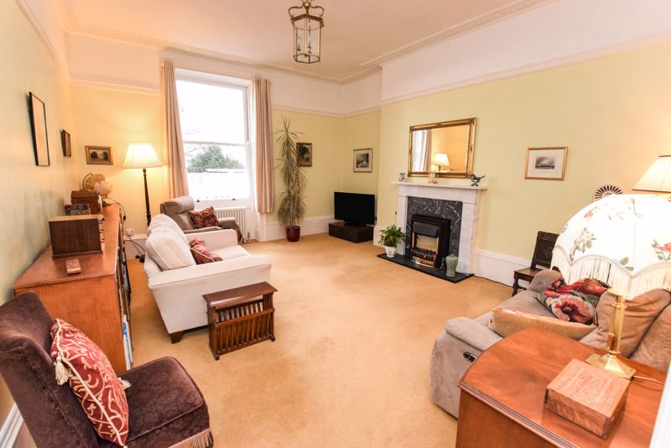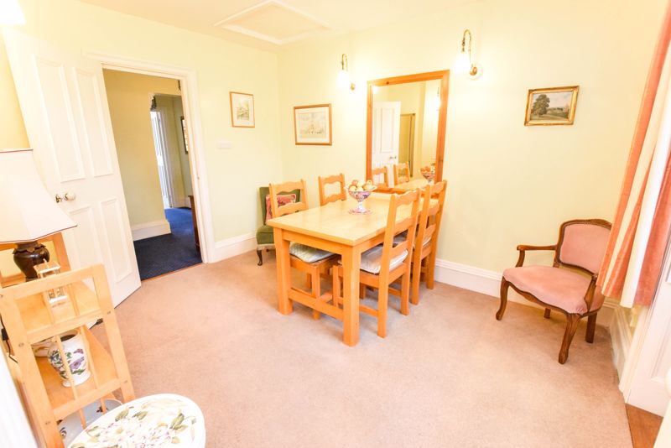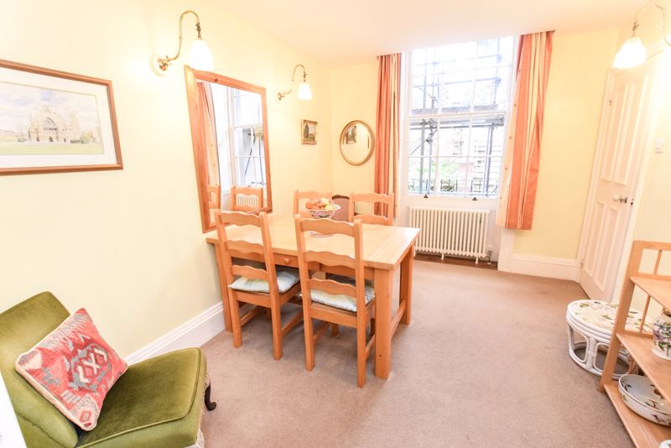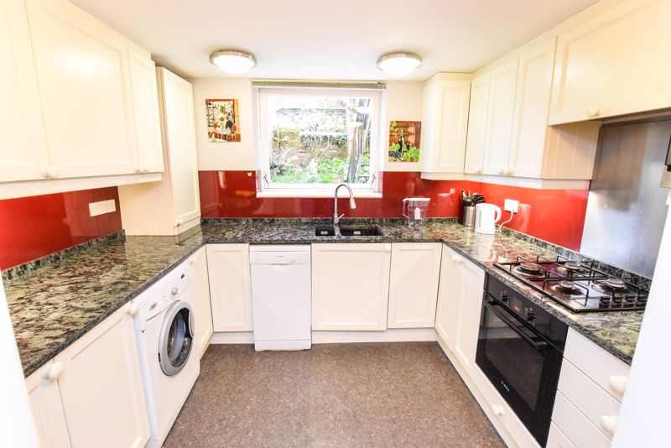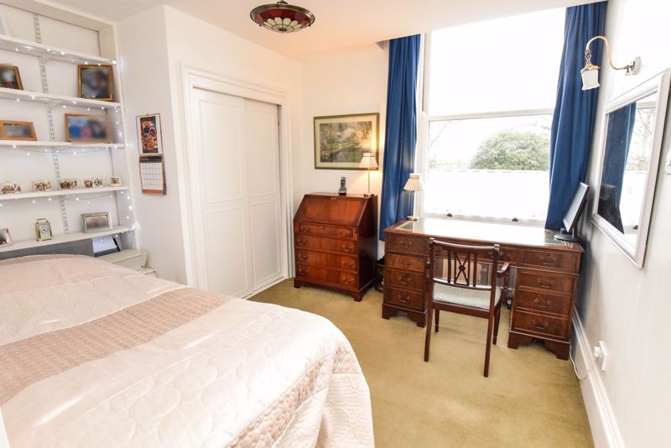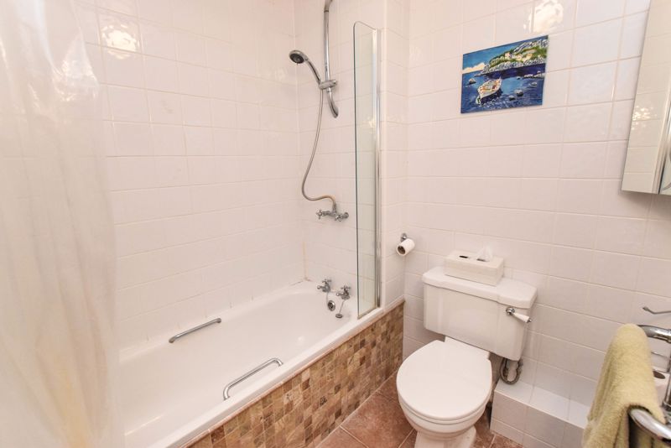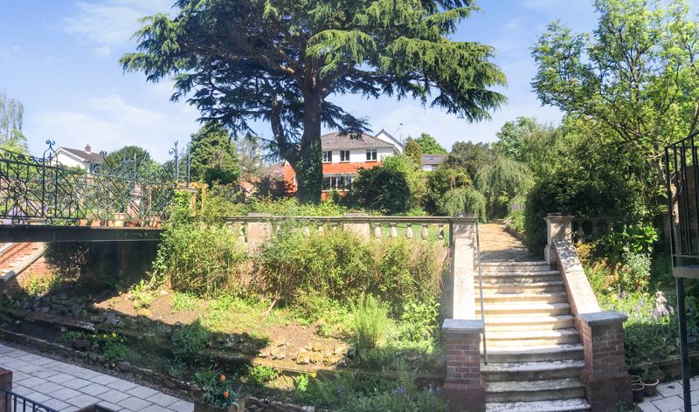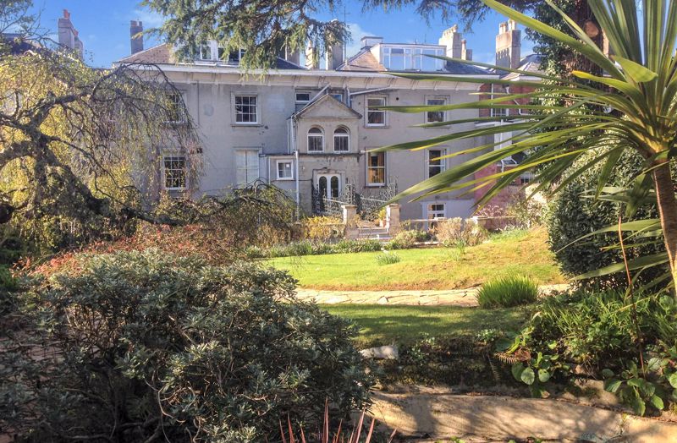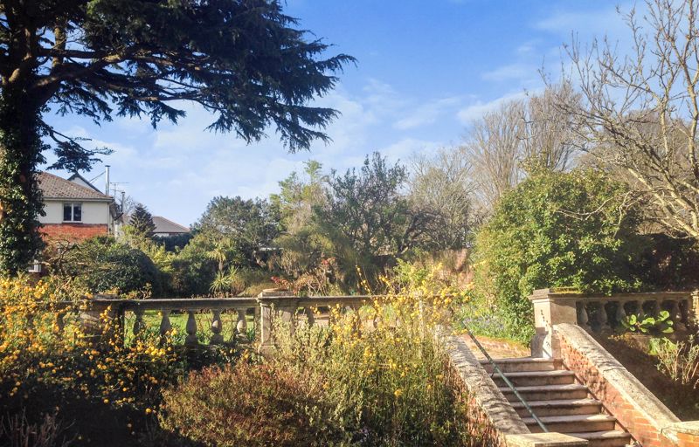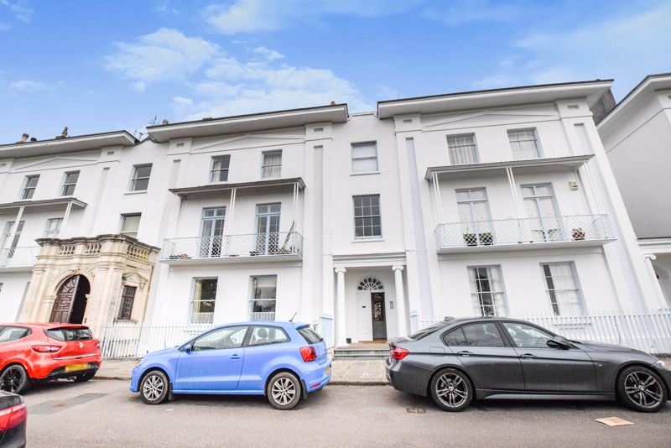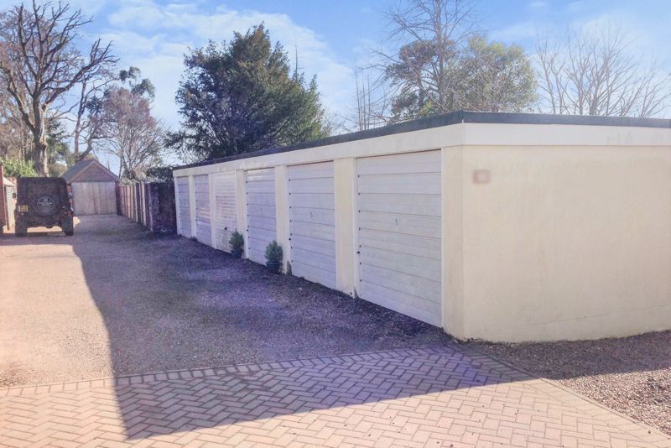Pennsylvania Park, Exeter Offers in the Region Of £350,000 (Tenant Fees)
Cooksleys are proud to present this stylish and immaculately presented ground floor apartment located in the heart of highly regarded Pennsylvania. The Grade II* listed property boasts spacious and versatile accommodation comprising of stunningly maintained communal entrance, private entrance hall, two reception rooms, kitchen, two double bedrooms (including master en-suite) and bathroom. Enjoying an elevated position with fine views, the property has beautifully maintained communal gardens and access to a private park for residents. The location sits perfectly within easy reach to the City Centre and the University's Streatham Campus.
Rooms
Communal Entrance HallAccessed via twin solid wooden doors. Parque flooring. Leaded light doors leading through to the Inner communal hallway. Turning staircase to the laundry room and the first floor.
Entrance HallAccessed via solid wooden front door. Doors to the lounge, dining room, bedroom one, bedroom two and bathroom. Storage cupboard with hanging space and shelving. Telephone intercom system. Ceiling rose. Cove ceiling. Telephone point. Radiator.
Lounge17' 0'' x 13' 5'' (5.18m x 4.09m)Front aspect sash windows with views over Pennyslyvania Park. Built in shutters. Electric flame effect fireplace with marble mantle and tiled surround. Marble hearth. Ceiling Rose. TV point. Radiator.
Dining Room11' 9'' x 9' 5'' (3.592m x 2.865m)Rear aspect sash windows with views over the communal garden. Wall lights. Access to the loft void above. Radiator. Door through to:
Inner HallwayUnderstairs storage cupboard. Utility space. Radiator. Access through to:
Kitchen9' 10'' x 7' 10'' (2.99m x 2.39m)Rear aspect window with view over the communal garden. Fitted range of eye and base level units with sink and a half with mixer tap and single integral drainer. Concealed wall mounted boiler. Integrated oven with hob and extractor above. Built in microwave. Plumbing for dishwasher and washing machine. TV point. Radiator.
Bedroom One14' 3'' x 11' 10'' (4.34m x 3.60m)Rear aspect sash window with built in shutters. Cove ceiling. TV point. Radiator. Opening doors to:
Walk in Wardrobe7' 0'' x 5' 0'' (2.138m x 1.515m)Shelving and hanging space. Access to the loft void above.
Wet RoomRear aspect frosted sash window. Walk mounted shower. Low level WC. Wash hand basin with storage below. Fully tiled walls. Heated towel rail. Extractor. Tiled flooring. Radiator.
Bedroom Two11' 8'' x 10' 3'' (3.561m x 3.121m)Front aspect sash windows with built in shutters. Built in wardrobe with hanging space and shelving. Wall lights. Radiator.
BathroomThree piece suite comprising enclosed bath with hand held shower above. Low level WC. Pedestal wash hand basin. Heated towel rail. Part tiled walls. Extractor. Tiled flooring.
Communal Laundry Room7' 8'' x 9' 7'' (2.333m x 2.924m)Stainless steel sink. Plumbing for washing machines. Tumble driers. Door to the rear garden.
Communal GardensOutside, the property enjoys access to beautifully maintained communal gardens located to the rear of the building. Garden Pond. Patioed seating areas. Mature trees.
GarageElectric. Metal up and over door.
Other InformationShare of Freehold Lease: 999 years from 1975 Ground Rent: £1 Per Annum Service Charge: Approximately £3000 Per Annum Council Tax: Band 2 EPC not required: Grade II* Listed
EPC
Click to enlarge
Floorplans
Click image to enlarge:
Gallery
Click image to enlarge:
Popular Properties
Hillside Road, Sidmouth
£775,000
Enjoying a westerly aspect and situated on the lower slopes of Salcombe Hill, a spacious four/five bedroom detached chalet bungalow.
Boughmore Road, Sidmouth
£1,750,000
Situated to the west side of Sidmouth’s town centre, a most attractive detached house set in beautiful gardens and enjoying a lovely south and easterly aspect, with views over the valley and to the (...)
Station Road, Clyst Honiton, Exeter
Offers in the Region Of £5,500,000
A Development site of approximately 5.10 acres of land with potential to build a development of luxury houses subject to the relevant planning consents. Part of the Oaklee Estate, Station Road, Clyst (...)




