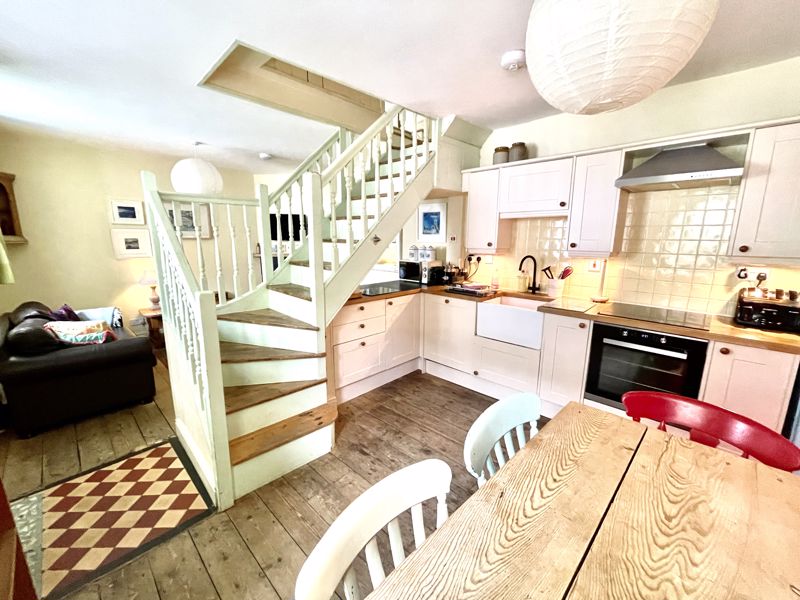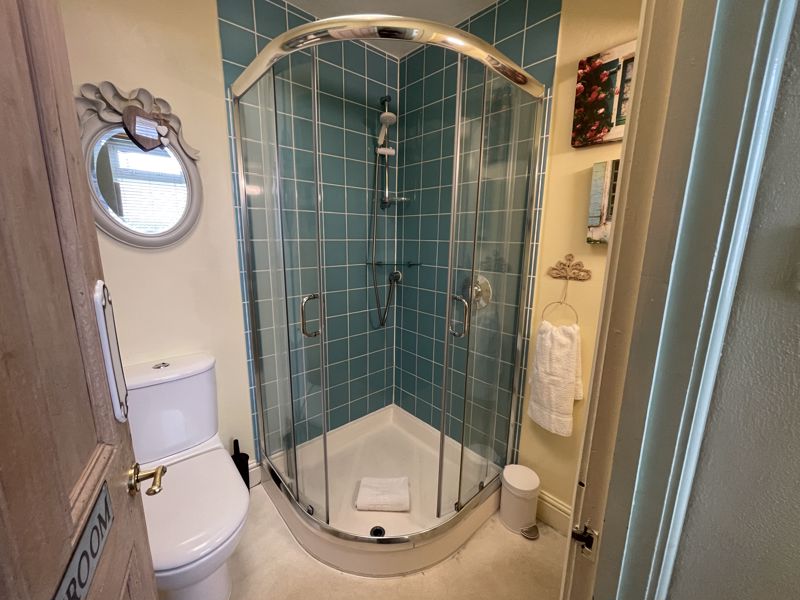28 Back Road East, St. Ives
Offers in the Region Of £525,000 (Tenant Fees)
- * DOWNALONG COTTAGE
- * 3 DOUBLE BEDROOMS
- * CHARACTER FEATURES
- * GAS CENTRAL HEATING
- * SUCCESSFUL HOLIDAY LET
- * SHOWER ROOM
- * DOWNALONG COTTAGE
- * 3 DOUBLE BEDROOMS
- * CHARACTER FEATURES
- * GAS CENTRAL HEATING
- * SUCCESSFUL HOLIDAY LET
- * SHOWER ROOM
28 Back Road East, St. Ives Offers in the Region Of £525,000 (Tenant Fees)
A super and very cleverly restored historic cottage originally part of the 'Tuckers Pop' factory located on Back Road East in St Ives. Offering deceptively spacious 3 double bedroom accommodation over 2 floors. Offering lots of original character features including a super (non working) Cornish range and beamed ceilings. Viewing this super property is highly recommended.
Rooms
Stable door leading into
Living Room20' 0'' x 12' 2'' (6.09m x 3.7m)Wood flooring throughout the ground floor, staircase rising to the first floor. Kitchen area comprises a good range of eye and base level units with ample worktop surfaces over, 4 ring electric hob with oven under and extractor fan over, integrated dishwasher, space for fridge, alcove with wood shelving, Cornish Range ( not working) with lights fitted. Butler sink unit with taps over, ample power points, multi paned sash window to the front, radiator Lounge area: Radiator, multi pane sash window to the front, power points, TV point
First floor
First Floor LandingWith doors to
Bedroom One9' 10'' x 9' 10'' (3m x 3m)Sash window to the front with deep sill, wood flooring, radiator, wood panel wall, TV point, power points
CloakroomWood floor, wash hand basin, close couple WC, wood panel walls
Bedroom Two12' 6'' x 10' 10'' (3.8m x 3.3m)Sash window to the front with deep sill, wood flooring, built in wardrobe housing hanging space and shelving, power points, radiator. Raised plinth with claw footed roll top bath, heated towel rail
Inner HallwayWindow to the side, cupboard housing boiler, plumbing for washing machine, radiator
Shower RoomLarge walk in shower cubicle with mains connected shower , close coupled WC, wash hand basin
Bedroom Three9' 6'' x 10' 10'' (2.89m x 3.3m)Wood flooring, radiator, power points, window to the rear, TV point
TenureFreehold with flying freehold to the rear
EPCC
Council TaxCurrently exempt SBRR
Gallery
Click image to enlarge:
Popular Properties
Holland Park, Exeter
Offers Over £900,000
Set within one of Exeter’s most sought after developments; Holland Park, this exceptional detached home offers a rare opportunity to enjoy sustainable living in style. Built by award-winning (...)
Netherton Wood Lane, Nailsea
Offers in the region of £1,550,000
A significant Arts and Crafts period country house dating from 1907 set in almost 3 acres of private gardens and meadow with extensive accommodation including 9 bedrooms, 6 bathrooms, 3 – 4 (...)
Wrigwell Lane, Ipplepen, Newton Abbot
Guide Price £850,000
Offered to the market for the first time in nearly 100 years Wrigwell Farm House is a large detached farmhouse that offers good spacious accommodation along with the added benefit of a two bedroom (...)
































