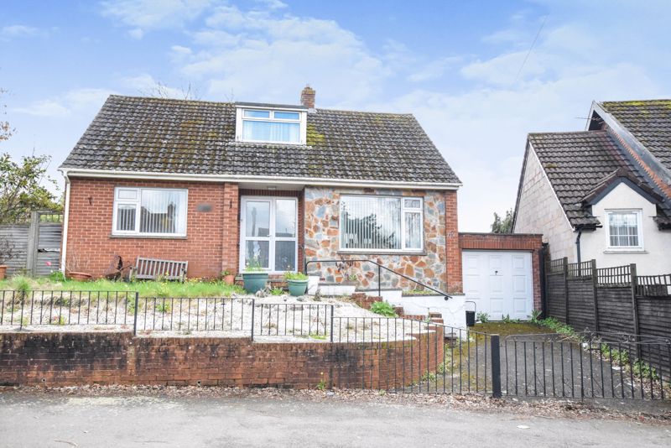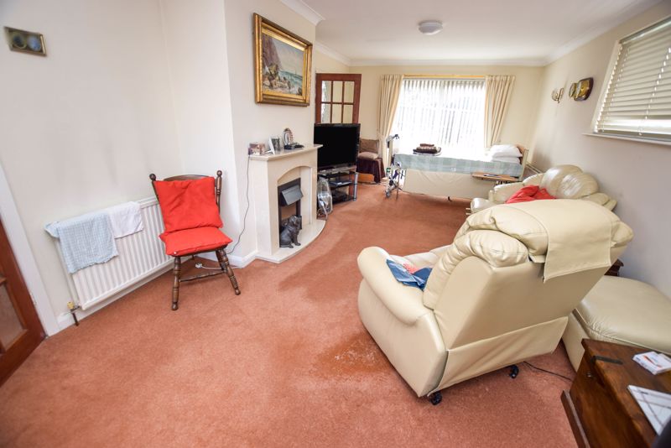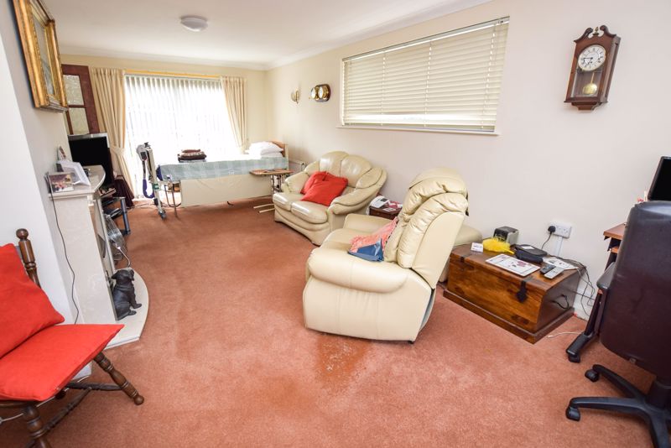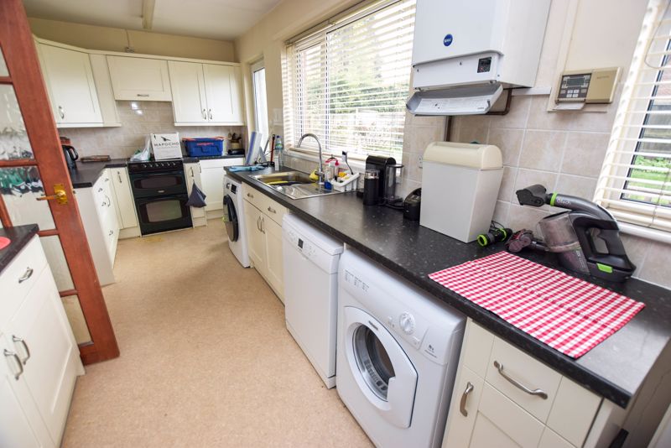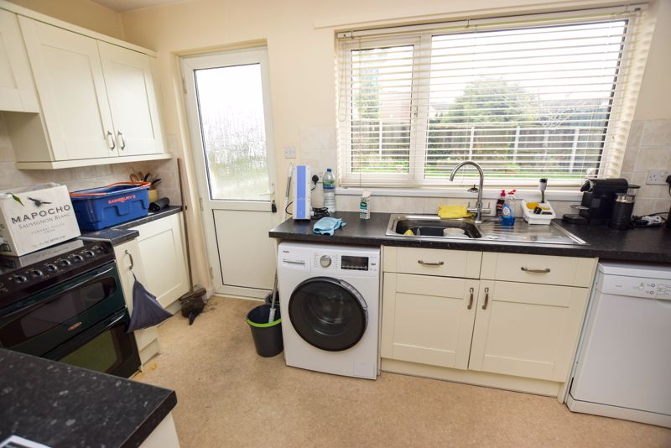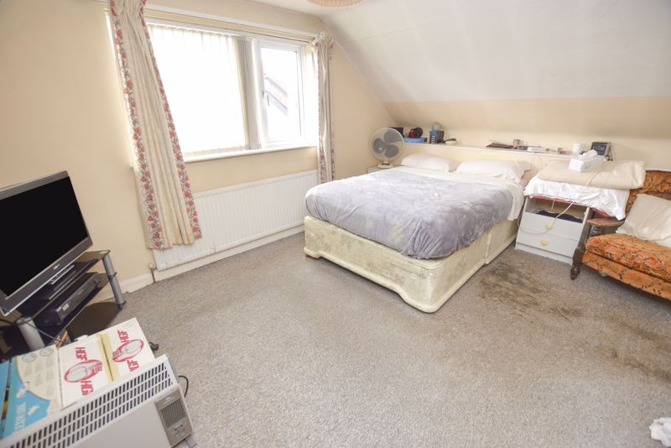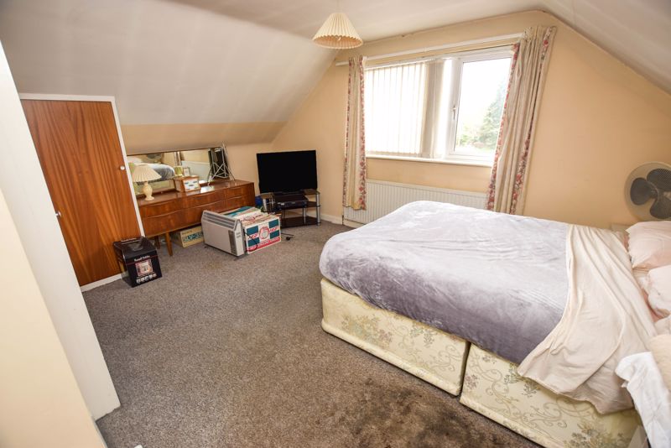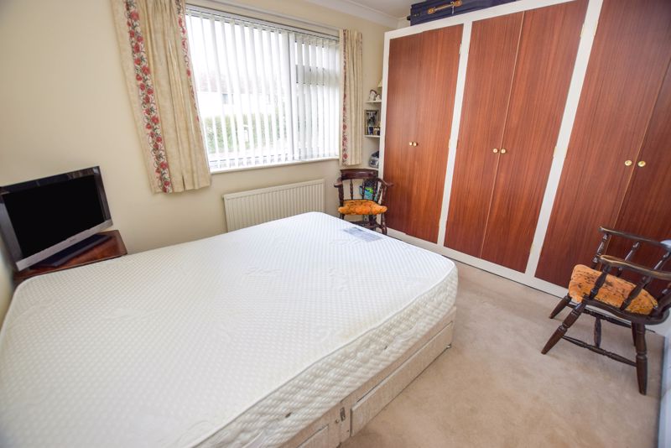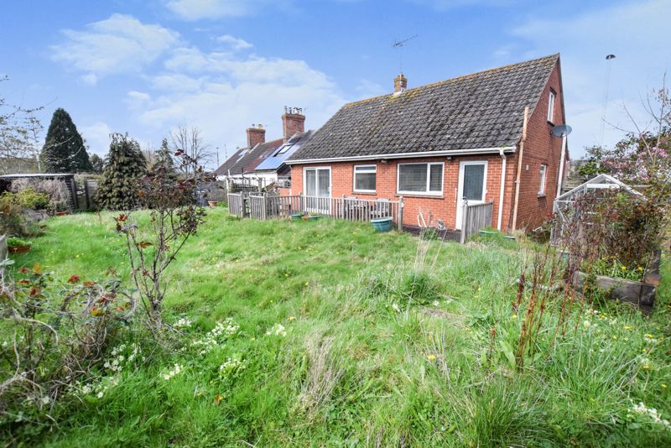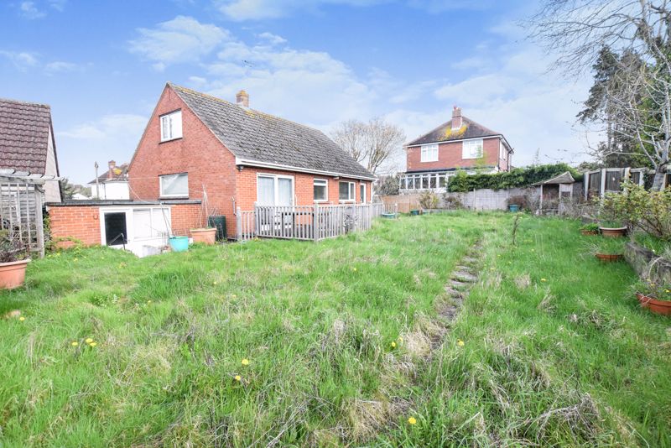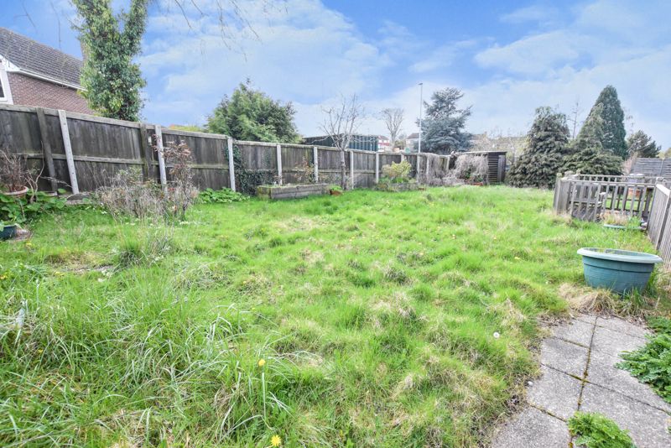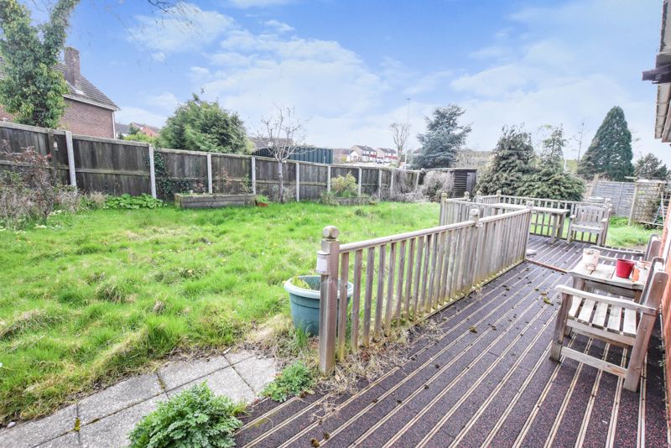Honiton Road, Exeter Offers in the Region Of £300,000 (Tenant Fees)
Cooksleys are proud to present to the market a three bedroom chalet bungalow situated with good links to the City centre and M5. The accommodation comprises from large Entrance Hall, Lounge, Kitchen, Three Bedrooms, Wet Room and Separate WC. The property also benefits from a large wrap around garden which is mainly laid to lawn, garage and off road parking for one vehicle. The property is in need of some modernisation, but has fantastic potential to create a great family home.
Rooms
Entrance HallAccessed via frosted uPVC double glazed door. Front aspect frosted window. Doors to the Lounge, Kitchen, Shower Room, Bedroom Three/Dining Room. Turning staircase to the first floor landing. Radiator.
Lounge24' 4'' x 11' 11'' (7.416m x 3.636m)Triple aspect uPVC double glazed windows. Electric fireplace with marble surround and hearth. TV point. Telephone point. Cove ceiling. Two radiator. Part glazed door to the:
Kitchen19' 2'' x 7' 10'' (5.848m x 2.391m)Twin rear aspect uPVC double glazed windows. Fitted range of eye and base level units with stainless steel sink with mixer tap and single drainer. Roll edge work surfaces. Part tiled walls. Electric cooker point. Plumbing for washing machine and dishwasher. Further appliance space. Wall mounted boiler. uPVC part frosted door to the hallway. Radiator.
Bedroom Three/Dining Room10' 8'' x 9' 5'' (3.252m x 2.863m)Front aspect uPVC double glazed window. Double wardrobes with hanging space and shelving. Cove ceiling. Radiator.
Wet RoomSide aspect frosted uPVC double glazed window. Shower. Low level WC. Wash hand basin with mixer tap and storage below. Fully tiled walls. Radiator.
First Floor LandingDoors to Bedroom One, Bedroom Two and Toilet. Into eaves storage. Radiator.
Bedroom One15' 2'' x 11' 11'' (4.629m x 3.638m)Side aspect uPVC double glazed window. Range of built in wardrobes with hanging space and shelving. Airing cupboard with water tank. Into eaves storage. TV point. Radiator.
Bedroom Two12' 3'' x 11' 7'' (3.723m x 3.519m)L shaped room. Side aspect uPVC double glazed window. Into eaves storage. Radiator.
ToiletFront aspect uPVC double glazed window. Low level WC. Wash hand basin with storage below. Part tiled walls. Shaver point.
Rear GardenFully enclosed rear garden. Mainly laid to lawn with mature trees and shrubs. Raised decked area. Greenhouse. Outside shed. Access to the:
GarageMetal up and over door. Off road parking for one vehicle to the front.
Gallery
Click image to enlarge:
Popular Properties
Hillside Road, Sidmouth
£775,000
Enjoying a westerly aspect and situated on the lower slopes of Salcombe Hill, a spacious four/five bedroom detached chalet bungalow.
Boughmore Road, Sidmouth
£1,750,000
Situated to the west side of Sidmouth’s town centre, a most attractive detached house set in beautiful gardens and enjoying a lovely south and easterly aspect, with views over the valley and to the (...)
Station Road, Clyst Honiton, Exeter
Offers in the Region Of £5,500,000
A Development site of approximately 5.10 acres of land with potential to build a development of luxury houses subject to the relevant planning consents. Part of the Oaklee Estate, Station Road, Clyst (...)



