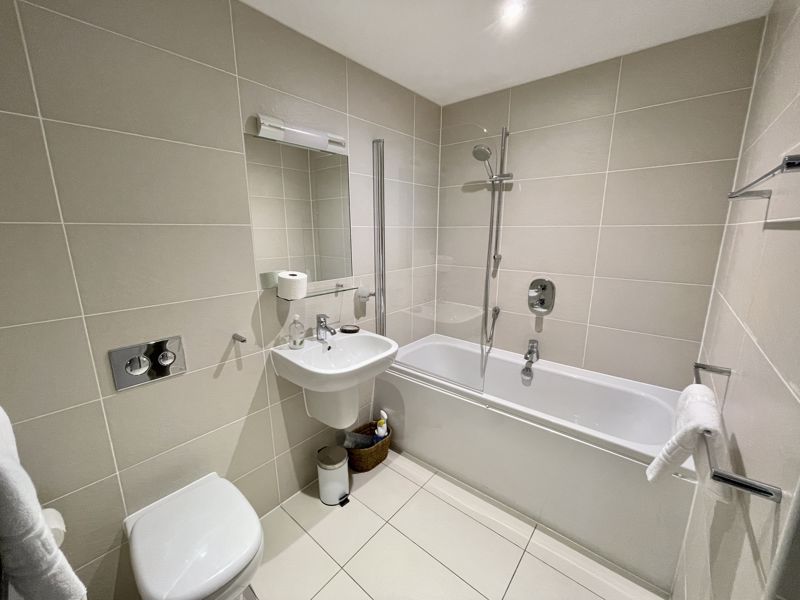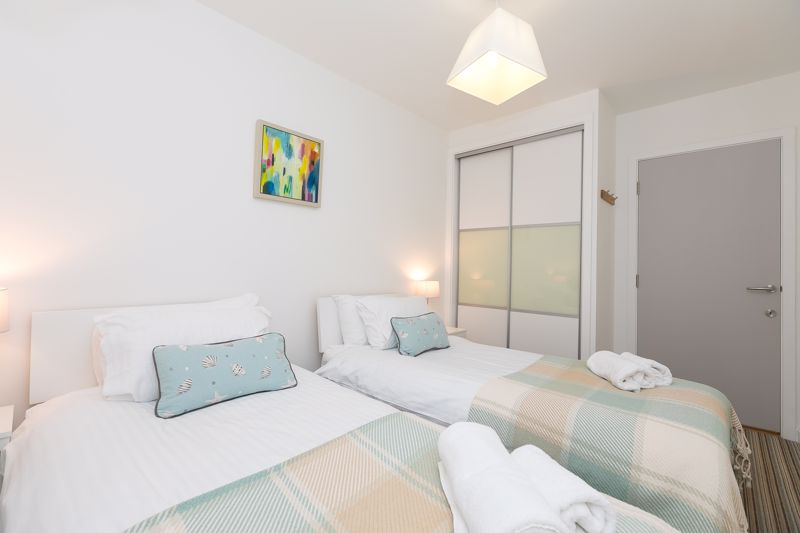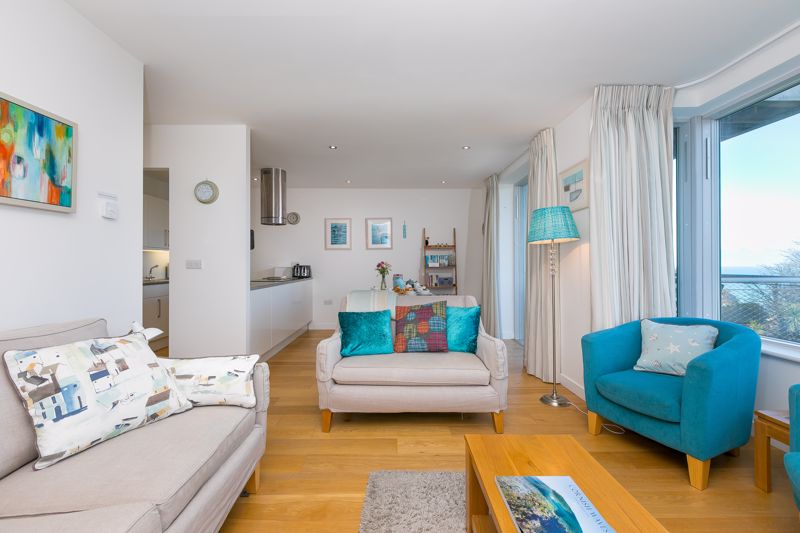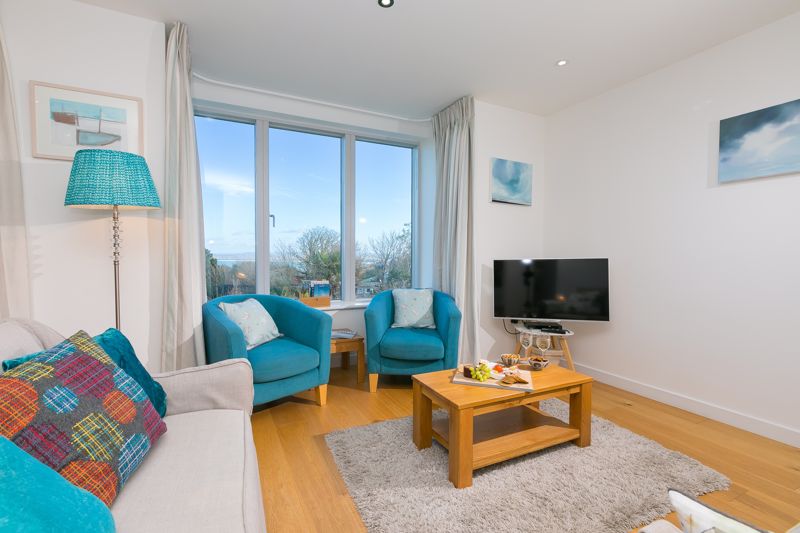The Belyars, St. Ives
Guide Price £450,000 (Tenant Fees)
- * Modern 2 Bedroom Apartment 1 x En-suite
- * Sea Views
- * Off Road Parking And Bike Store
- * Open Plan Living
- * Balcony
- * Gas Central Heating
- * Double Glazing
- * Landscaped Communal Gardens
- * Family Bathroom
- * Heat Recovery System
- Communal Satellite TV System
- * Modern 2 Bedroom Apartment 1 x En-suite
- * Sea Views
- * Off Road Parking And Bike Store
- * Open Plan Living
- * Balcony
- * Gas Central Heating
- * Double Glazing
- * Landscaped Communal Gardens
- * Family Bathroom
- * Heat Recovery System
- Communal Satellite TV System
The Belyars, St. Ives Guide Price £450,000 (Tenant Fees)
Apartment South 4, Belyars Croft is a beautiful two bedroom spacious first floor apartment situated in a small exclusive development of 12 Apartments, offering two good sized double bedrooms with one en-suite, large modern open plan kitchen/living/dining space with sea views and balcony. Gas fired underfloor heating in the living areas and bathrooms, fully double glazed. off road parking space and external wooden storage building. Currently a successful holiday let with Carbis Bay Holidays. Viewing is recommended to fully appreciate this Apartment. Images Courtesy of Carbis Bay Holidays.
Rooms
Communal EntranceFrom the rear parking area are glazed doors opening into the communal hallway, stairs rising to first floor landing with entrance to South 4 on the right hand side.
Inner HallwayStorage cupboard, doors leading to Bedrooms 1 & 2, family bathroom and kitchen/diner area, engineered wood flooring and LED down lighters.
Bedroom 113' 2'' x 9' 2'' (4.008m x 2.788m)Window to rear elevation, carpets, radiator and power points, door to En-suite and inbuilt full height wardrobe.
En-suiteFully tiled walls and floor, shower cubicle with integrated shower over, wash hand basin with mirror over, close coupled WC & heated towel radiator.
Bedroom 213' 2'' x 8' 0'' (4.008m x 2.447m)Window to rear elevation, carpets, radiator and power points and full height wardrobe.
Family Bathroom8' 1'' x 5' 7'' (2.458m x 1.700m)White sanitary ware wash hand basin with lighted mirror over, shaver socket, close coupled WC with push button flush, paneled bath with mixer taps and shower over, heated towel radiator, full wall and floor tiling.
Kitchen Area (open plan)9' 2'' x 7' 3'' (2.788m x 2.20m)White high gloss kitchen with granite worktops integrated Bosch appliances including single oven, hob and extractor, dishwasher, washer/dryer and fridge freezer, engineered wood flooring, power points and LED down lighting.
Lounge/DinerDouble glazed windows to the front elevation offering sea views, patio doors opening onto the balcony which overlooks the communal landscaped gardens and offers great sea and harbour views, underfloor heating and wood engineered flooring, power points and tv point.
Council TaxCurrently Exempt SBRR
TenureLeasehold with share of the Freehold
EPCB
Maintenance Fees£2782.68 pa
EPC
Click to enlarge
Floorplans
Gallery
Click image to enlarge:
Popular Properties
Clanage Cross, Bishopsteignton, Teignmouth
Offers in Excess of £2,500,000
A simply stunning six bedroom family home, complemented by a range of amenities, including a tennis court, covered outside swimming pool, stabling, a menage and adjoining pony paddocks. Glorious (...)
Netherton Wood Lane, Nailsea
Offers in the region of £1,550,000
A significant Arts and Crafts period country house dating from 1907 set in almost 3 acres of private gardens and meadow with extensive accommodation including 9 bedrooms, 6 bathrooms, 3 – 4 (...)
Millpond Avenue, Hayle
Offers in the Region Of £1,495,000
SPLENDID GRADE II LISTED GEORGIAN HOME. Undoubtedly one of THE finest homes in West Cornwall and certainly one of the best examples of Georgian architecture with splendid architectural features, (...)






































