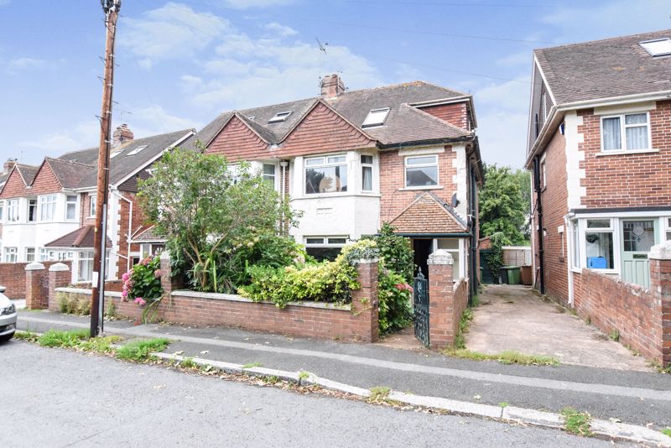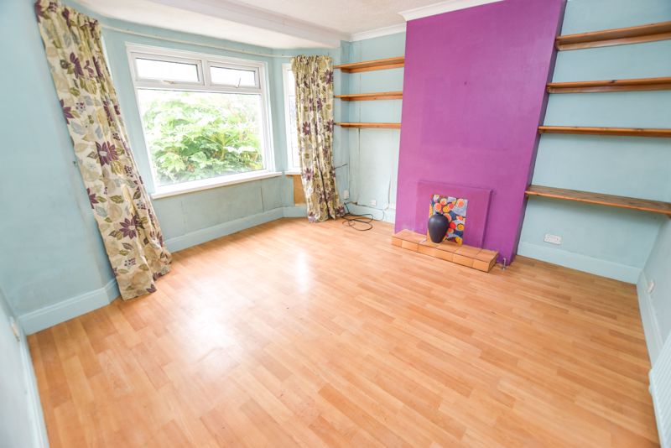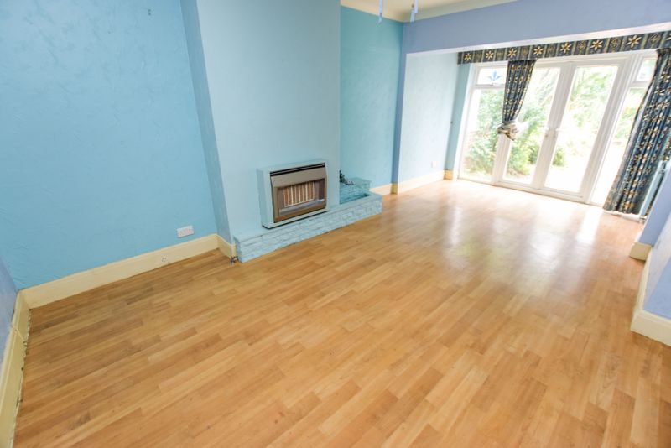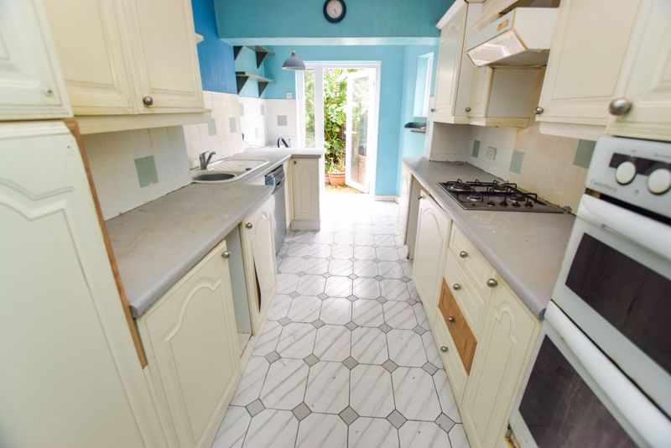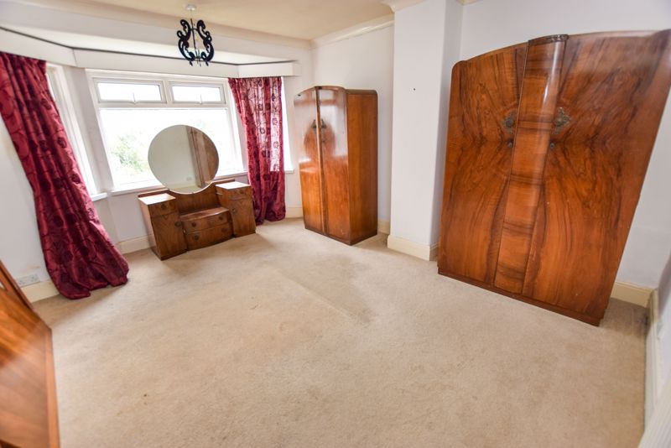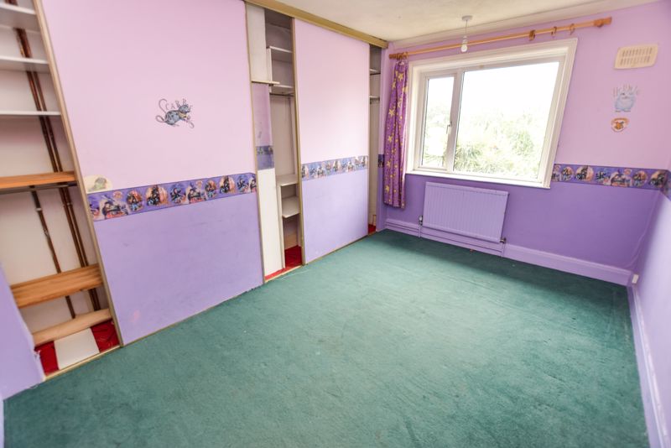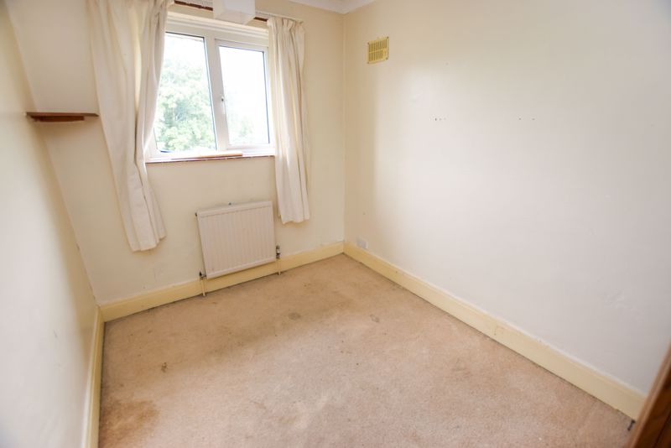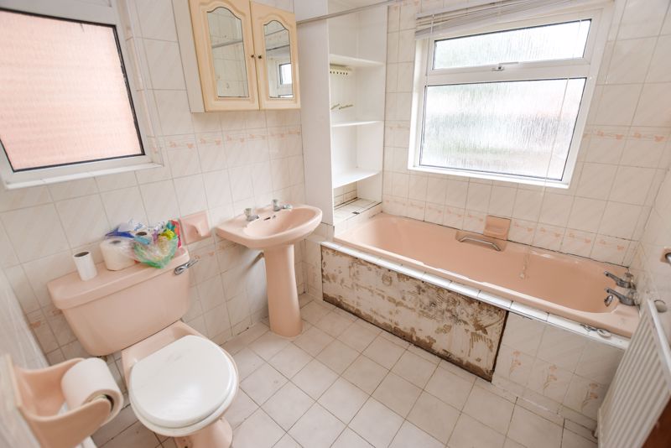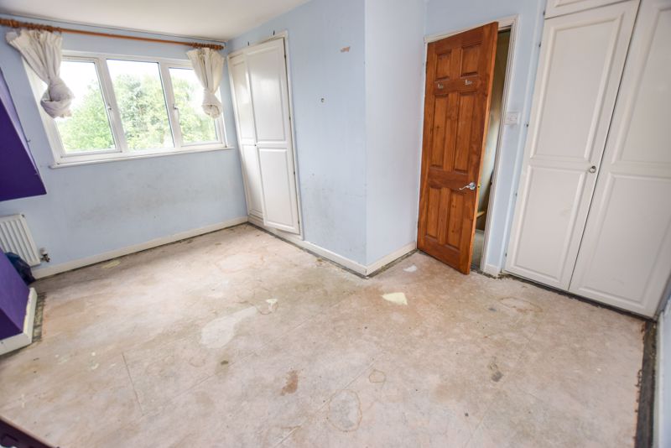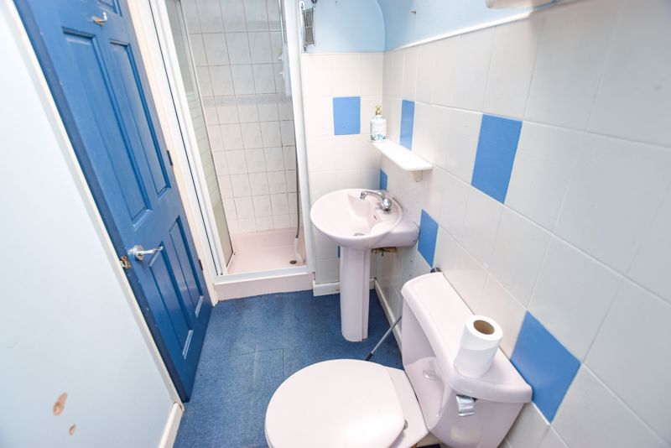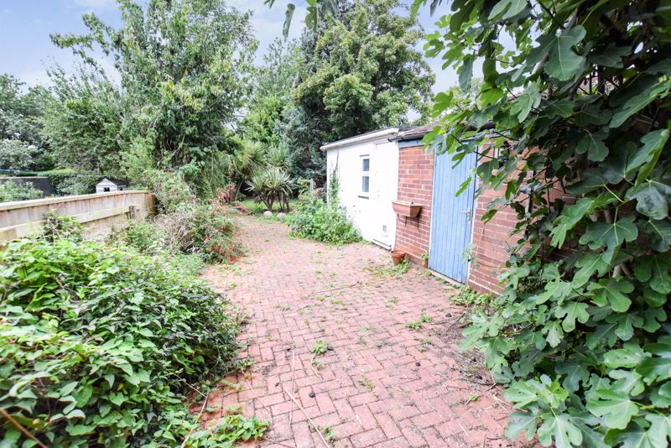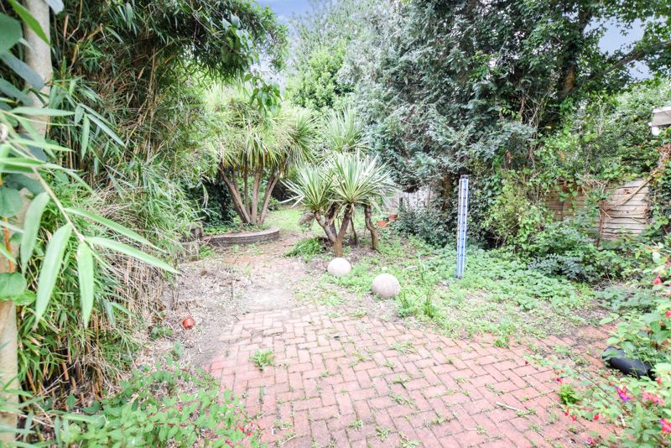Rivermead Road, Exeter Offers in the Region Of £485,000 (Tenant Fees)
This spacious four bedroom semi-detached family home offers fantastic accommodation and sits in the heart of St Leonards with great local amenities. The accommodation comprises of Entrance Porch, Entrance Hall, Lounge, Dining Room, Kitchen, Cloakroom, Three First Floor Bedrooms, Family Bathroom and Further Second Floor Bedroom with Shower Room. The property also benefits from a private enclosed rear garden, garden room and garage. Viewing is highly recommended to appreciate whats on offer.
Rooms
Entrance PorchAccessed via part frosted front door. Triple aspect frosted windows. Tiled flooring. Part glazed door to:
Entrance HallSide aspect stain glass window. Doors to the Lounge, Dining Room, Kitchen and Cloakroom. Stairs to the first floor landing. Understairs storage cupboard. Cove ceiling. Telephone point. Radiator.
Lounge13' 2'' x 12' 5'' (4.023m x 3.789m)Front aspect uPVC double glazed window. Cove ceiling. Radiator. Shelving. TV point.
Dining Room20' 1'' x 11' 0'' (6.127m x 3.362m)Rear aspect uPVC double glazed window. Gas fireplace. Cove ceiling. TV point. Two radiators. uPVC French doors leading to the rear garden.
CloakroomSide aspect uPVC frosted double glazed window. Low level WC. Wash hand basin with storage below. Part tiled walls.
Kitchen15' 2'' x 7' 11'' (4.615m x 2.408m)Side aspect uPVC double glazed window. Fitted range of eye and base level units. Sink and a half with mixer tap and single drainer. Roll edge work surfaces. Part tiled walls. Integrated oven and hob with extractor above. Plumbing for washing machine. Further appliance space. Tiled flooring. uPVC double glazed door leads to the rear garden.
First Floor LandingSide aspect uPVC double glazed window. Doors to Bedroom One, Bedroom Two, Bedroom Four and Bathroom. Turning staircase to the second floor landing. Cove ceiling.
Bedroom One14' 9'' x 12' 0'' (4.494m x 3.650m)Front aspect uPVC double glazed window. Cove ceiling. Radiator.
Bedroom Two13' 2'' x 9' 0'' (4.022m x 2.734m)Rear aspect uPVC double glazed window. Built in wardrobes with hanging space and shelving. Airing cupboard with water tank and shelving. Cove ceiling. Telephone point. Radiator.
Bedroom Four10' 1'' x 7' 8'' (3.077m x 2.328m)Rear aspect uPVC double glazed window. Cove ceiling. Radiator.
BathroomFront and side aspect frosted uPVC double glazed window. Three piece suite comprising panel enclosed bath with twin hand grips. Low level WC. Pedestal wash hand basin. Part tiled walls. Radiator.
Second Floor LandingSide aspect uPVC double glazed window. Doors to Bedroom Three and Shower Room.
Bedroom Three11' 9'' x 13' 11'' (3.593m x 4.253m)Rear aspect uPVC double glazed window. Front aspect Velux window. Twin built in storage cupboards. Radiator.
Shower RoomRear aspect Velux window. Four piece suite comprising fully enclosed shower cubicle. Low level WC. Pedestal wash hand basin. Bidet. Part tiled walls.
Rear GardenMainly laid to lawn. Mature trees and shrub borders.
Garden Room12' 2'' x 8' 7'' (3.701m x 2.605m)
Garage15' 1'' x 9' 1'' (4.609m x 2.762m)Metal up and over door. Light and power.
EPC
Click to enlarge
Floorplans
Click image to enlarge:
Gallery
Click image to enlarge:
Popular Properties
Hillside Road, Sidmouth
£775,000
Enjoying a westerly aspect and situated on the lower slopes of Salcombe Hill, a spacious four/five bedroom detached chalet bungalow.
West Hill Road, West Hill, Ottery St. Mary
Guide Price £2,000,000
Currently under construction, this bespoke circa 5000 sqft property will be a truly special new home. Designed by esteemed architect Darrell Willocks and under construction by a highly regarded (...)
Boughmore Road, Sidmouth
£1,750,000
Situated to the west side of Sidmouth’s town centre, a most attractive detached house set in beautiful gardens and enjoying a lovely south and easterly aspect, with views over the valley and to the (...)



