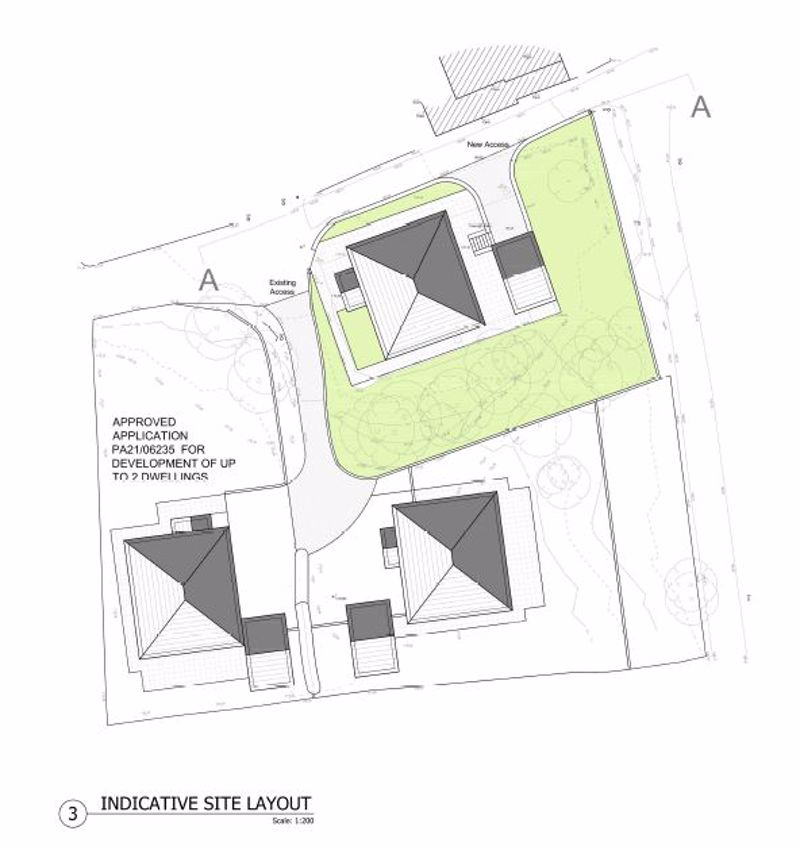Bugle, St. Austell Guide Price £180,000 (Tenant Fees)
A REASONABLY LEVEL SITE WITH OUTLINE PLANNING PERMISSION FOR THREE DETACHED HOUSES.
THE TOTAL SITE MEASURES 0.58 ACRES
Rooms
DESCRIPTIONThis land is being offered to the market as a small development but could potentially be used as a commercial site. The former scout hall would need to be demolished to facilitate development of the third plot. The land has easy access and is a short distance from the centre of Bugle. Each plot will be very spacious with the exact boundaries to be flexible should the purchase of one plot be required. The development offers spacious family homes with large gardens. Two separate outline planning application have been made on this site. Further details can be obtained from the Agents or planning site. PA21/06235 - Outline planning permission with all matters reserved up to 2 dwellings Garages and associated works.
FORMER SCOUT HALLOf concrete block and corrugate plastic coated steel roof cover. – not inspected internally. PA22/09574 - Outline Planning Permission with all matters reserved for proposed new dwelling, with garage and driveway, landscaping and associated works.
LOCATIONThe land is positioned a short distance from the centre of Bugle.
SERVICESNo enquiries have been made by the selling agents in recent times. Purchasers should make their own enquiries with the utility companies about any service connections. Main water, electric and drainage appear to be connected to the former scout hut.
TENUREThe land is freehold and will be offered with vacant possession upon completion.
WAYLEAVES/EASEMENTSThe property is offered subject to, or with the benefit of all wayleaves, easements, quasi easements, rights of way, covenants and restrictions whether mentioned in these particulars or not.
PLANThe Ordnance Extract shown on these particulars is believed to be correct. However, it is not to scale and is to be used for identification purposes only. The land is shown edged red on the attached plan.
CONDITIONSThe Conditions of Sale include the following provisions – 1. The seller’s normal mineral reservation which will allow the 3 dwellings to be built. 2. Normal British Telecom and Western Power Distribution apparatus reservations. 3. The buyer to accept the property as found. 4. The buyer will contribute the sum of £1,800 plus VAT to the seller’s legal and agent’s costs and the usual reimbursement of the cost of the Searches in relation to the sale. 5. The land may be affected by Imerys pipelines and cables. If so, Imerys may reserve access rights if necessary for the future.
WHAT3WORDSCrowds.spun.continued
EPC
Click to enlarge
Floorplans
Click image to enlarge:
Gallery
Click image to enlarge:
Popular Properties
Burnt Meadows, Doddiscombsleigh, Exeter
Guide Price £425,000
An immaculate three bedroom detached family home with private driveway parking, garage and stunning gardens. The property is located in the sought after Devon village of Doddiscombsleigh (...)
Burns Avenue, Exeter
Guide Price £235,000
An attractive two bedroom semi detached house located in a quiet corner of Wonford, close to the RD&E hospital. The property benefits from gas central heating, double glazing, private driveway (...)
Wrefords Close, Exeter
Guide Price £400,000
Perfectly positioned in a quiet cul-de-sac, this immaculately presented 3-bedroom detached home combines a quality modern finish with nicely proportioned accommodation. The current owners have made (...)















