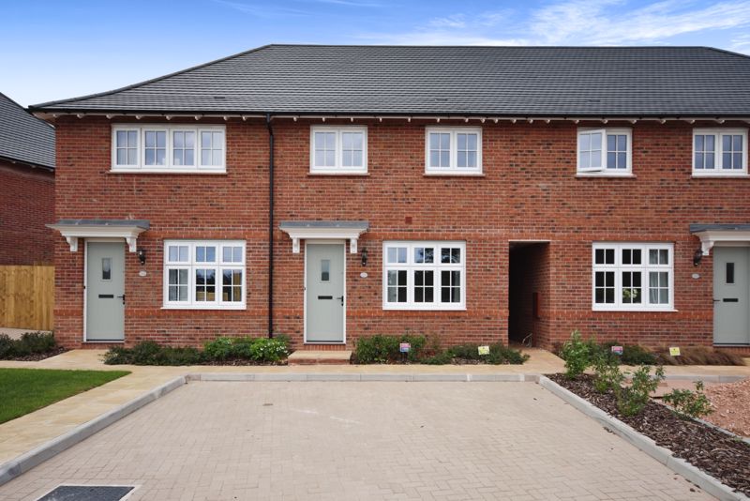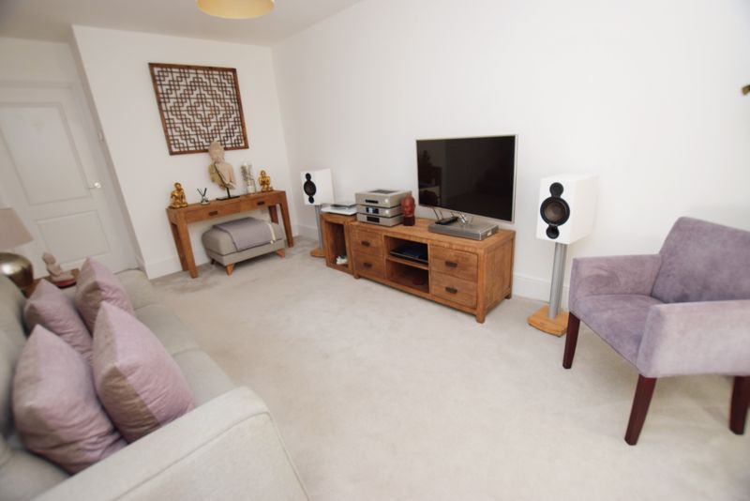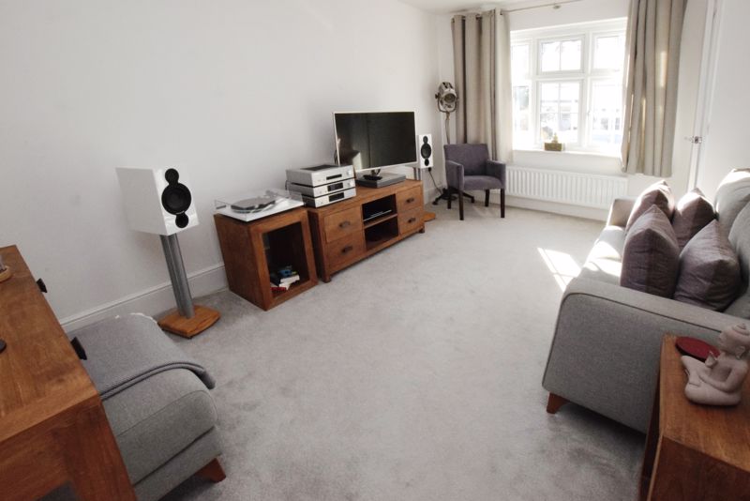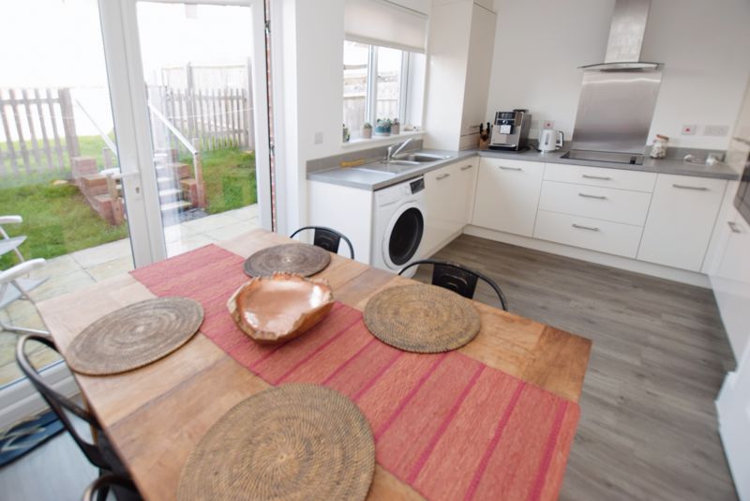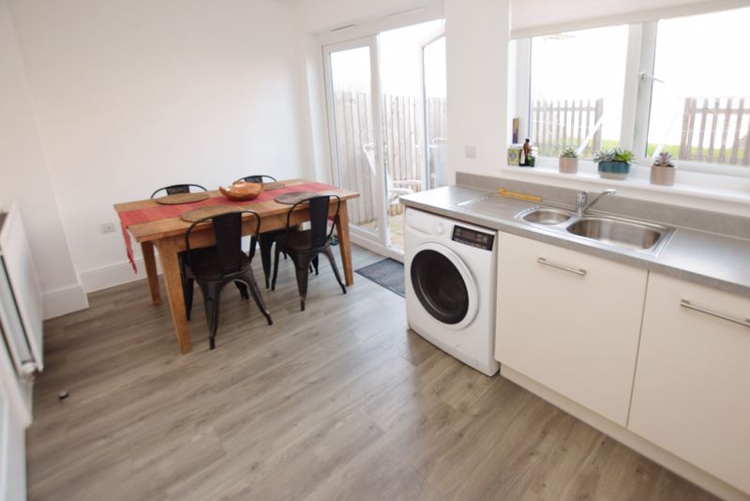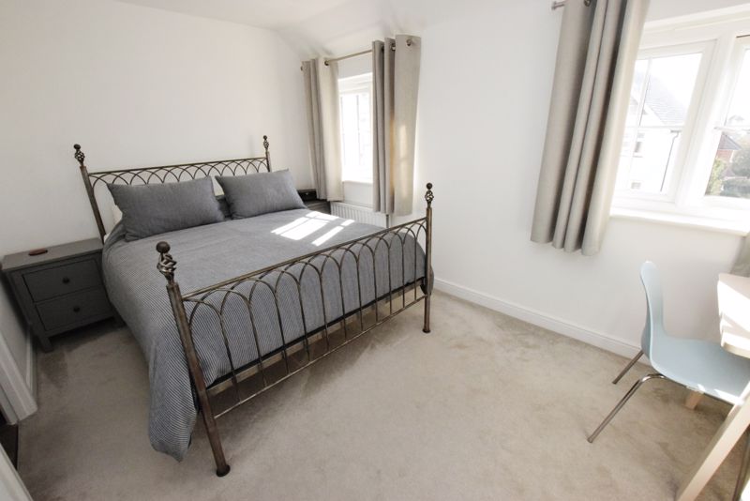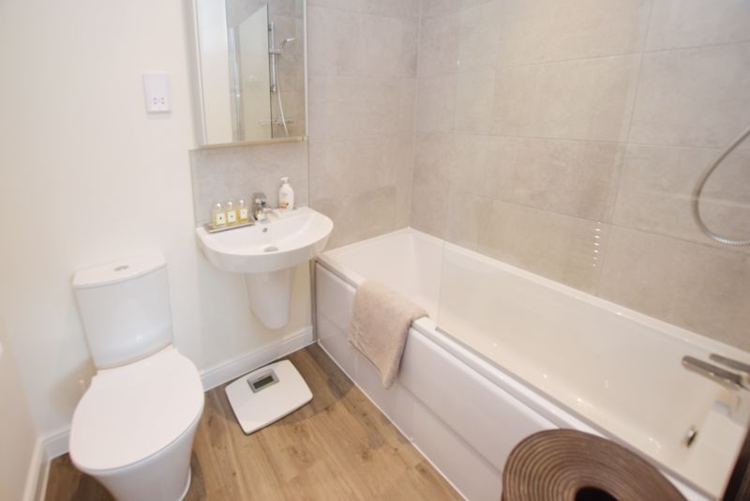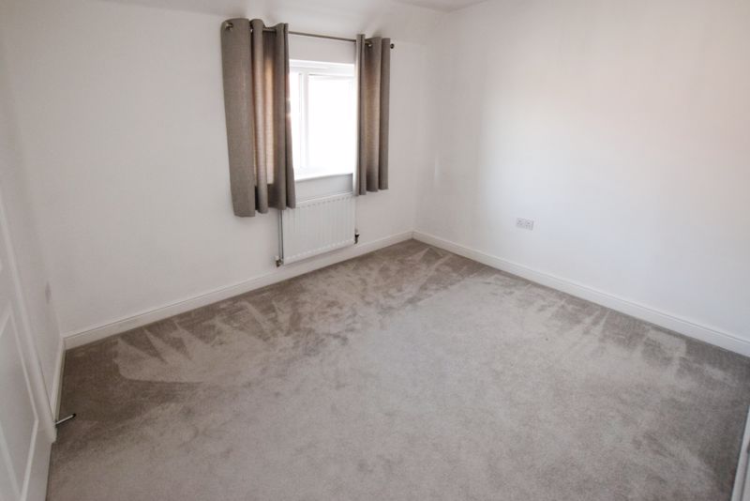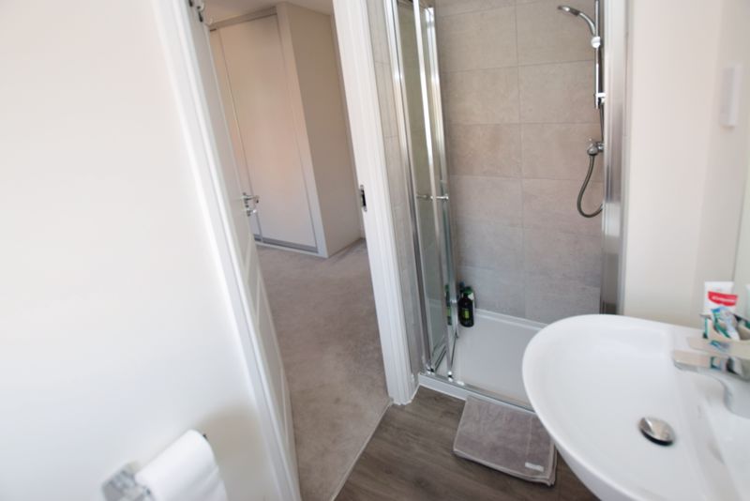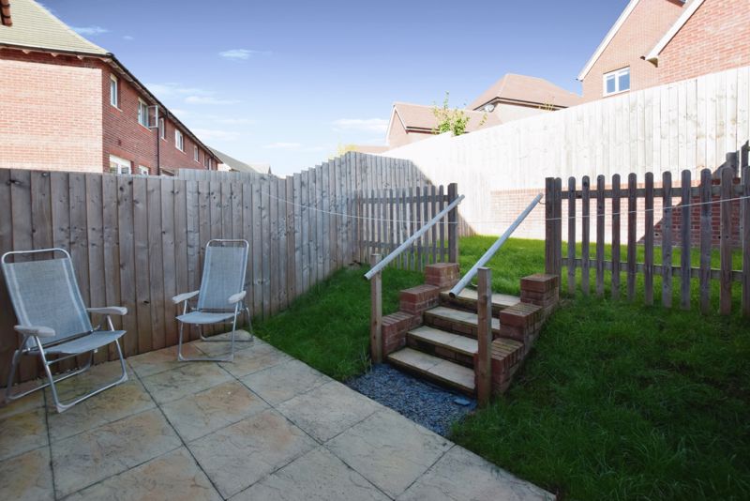Hawkins Road, Exeter £285,000 (Tenant Fees)
A beautifully presented two bedroom Redrow home on the popular and very sought after Saxon Brook Development in West Clyst. Close to a local shop, school and public transport links in and out of the City. The accommodation benefits from Entrance Hall, Lounge, Open plan Kitchen Dining Room. Cloakroom, 2 double Bedrooms with two en-suites. Enclosed rear garden. Off road parking for two vehicles.
Rooms
Entrance HallAccessed via composite part frosted front door. Doors to the Lounge and Cloakroom. Radiator.
CloakroomLow level WC. Wash hand basin with mixer tap and tiled splashback. Spotlighting. Extractor fan. Radiator.
Lounge15' 11'' x 10' 3'' (4.847m x 3.126m)Front aspect uPVC double glazed window. TV point. Telephone point. Turning staircase to First Floor Landing. Under stairs storage cupboard. Door to Kitchen Breakfast Room. Radiator.
Kitchen/Diner14' 2'' x 8' 7'' (4.316m x 2.610m)Rear aspect uPVC double glazed window with view over the rear garden. Fitted range of eye and base level units with stainless steel sink with mixer taps and rolled edge work surfaces. Integrated double oven and hob with extractor fan above. Integrated fridge and freezer. Plumbing for washing machine. Concealed wall mounted boiler. Seating area. Spotlighting. uPVC French doors leading to rear garden. Radiator.
First Floor LandingDoors to Bedroom One and Bedroom Two. Access to loft void above. Radiator.
Bedroom One10' 4'' x 11' 3'' (3.150m x 3.427m)Rear aspect uPVC double glazed window with view over the rear garden. Built in wardrobe with hanging space and shelving. Further storage cupboard. Door to en suite shower room. Radiator.
En suite Shower RoomRear aspect frosted uPVC double glazed window. Three piece suite comprising of fully enclosed shower cubicle, low level WV, wash hand basin with mixer tap. Shaver point. Spotlighting. Heated towel rail.
Bedroom Two14' 2'' x 8' 11'' (4.325m x 2.720m)Twin front aspect uPVC double glazed windows. Triple built in wardrobes with hanging space and shelving. Door to ensuite bathroom. Radiator.
En suite to Bedroom TwoThree piece white suite comprising of panel enclosed bath with a mixer tap and handheld shower above, low level WC, wash hand basin. Part-tiled walls. Spotlighting. Extractor fan. Heated towel rail
Rear GardenPrivate enclosed rear garden. Panel fencing. Paved seating area. Steps to a further lawned area.
Front gardenOff road parking for two vehicles.
EPC
Click to enlarge
Floorplans
Click image to enlarge:
Gallery
Click image to enlarge:
Popular Properties
Hillside Road, Sidmouth
£775,000
Enjoying a westerly aspect and situated on the lower slopes of Salcombe Hill, a spacious four/five bedroom detached chalet bungalow.
Boughmore Road, Sidmouth
£1,750,000
Situated to the west side of Sidmouth’s town centre, a most attractive detached house set in beautiful gardens and enjoying a lovely south and easterly aspect, with views over the valley and to the (...)
Station Road, Clyst Honiton, Exeter
Offers in the Region Of £5,500,000
A Development site of approximately 5.10 acres of land with potential to build a development of luxury houses subject to the relevant planning consents. Part of the Oaklee Estate, Station Road, Clyst (...)



