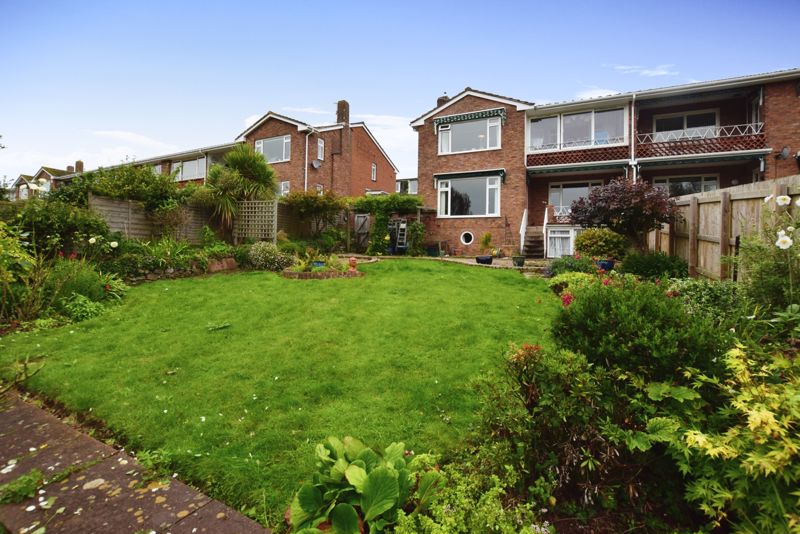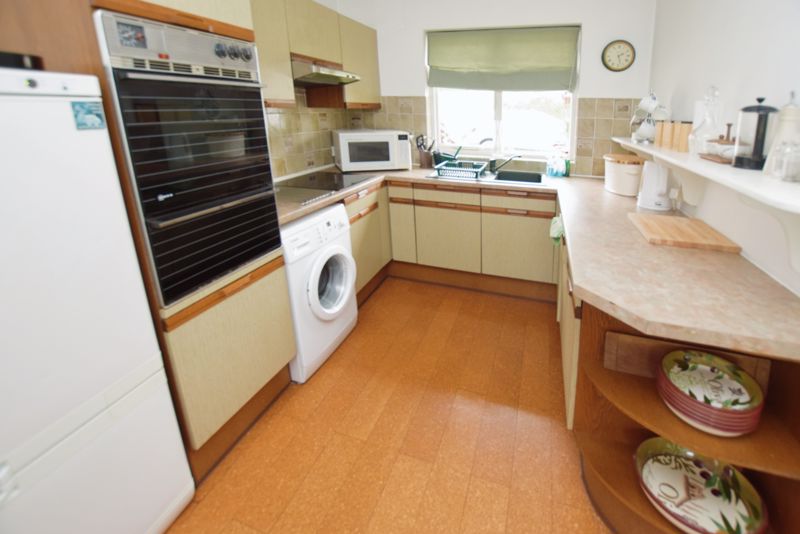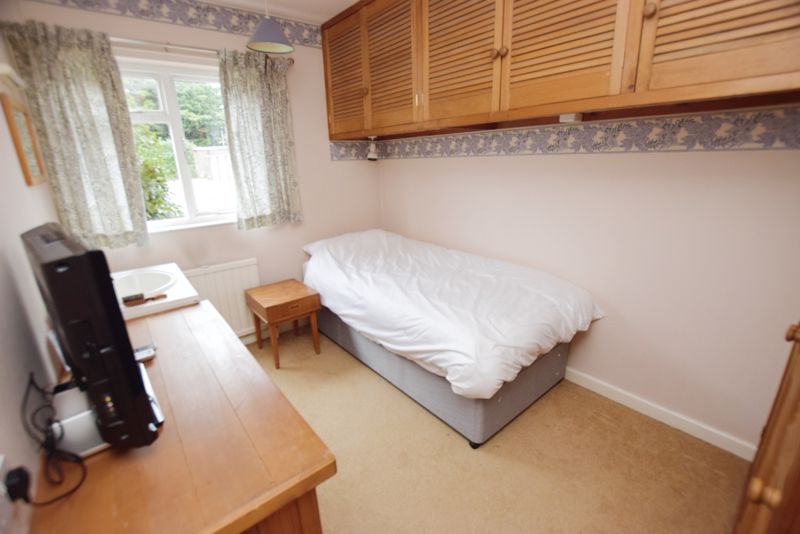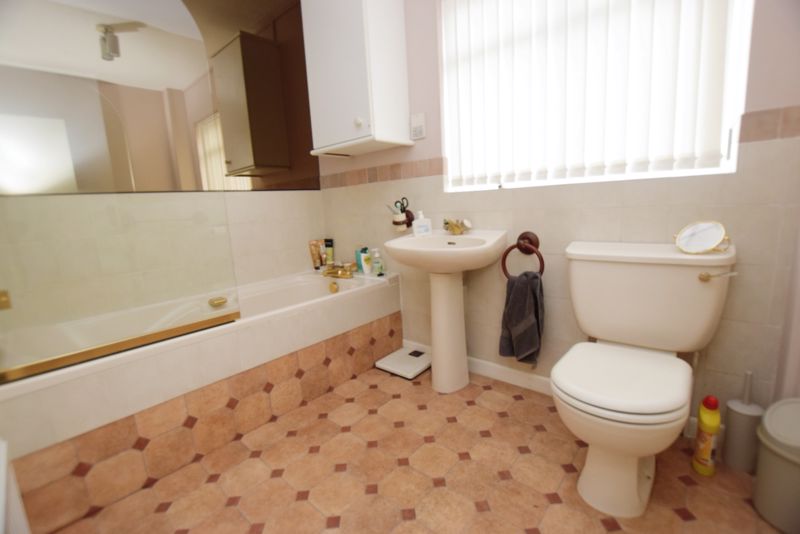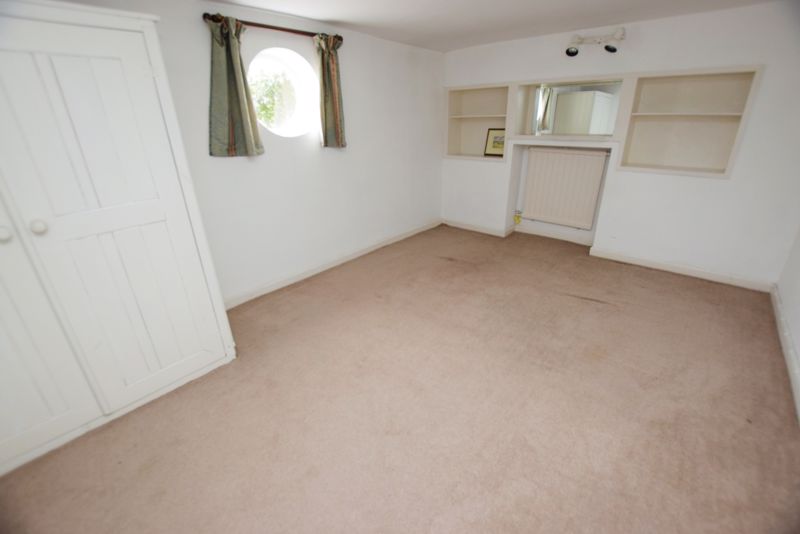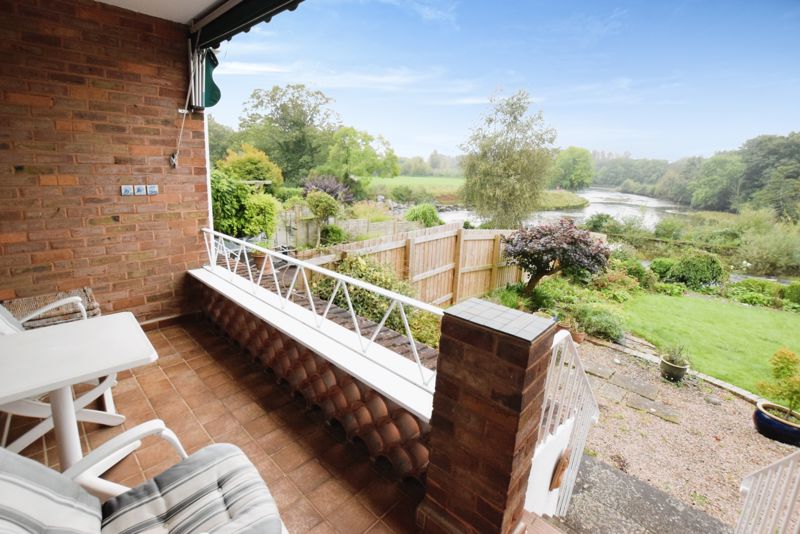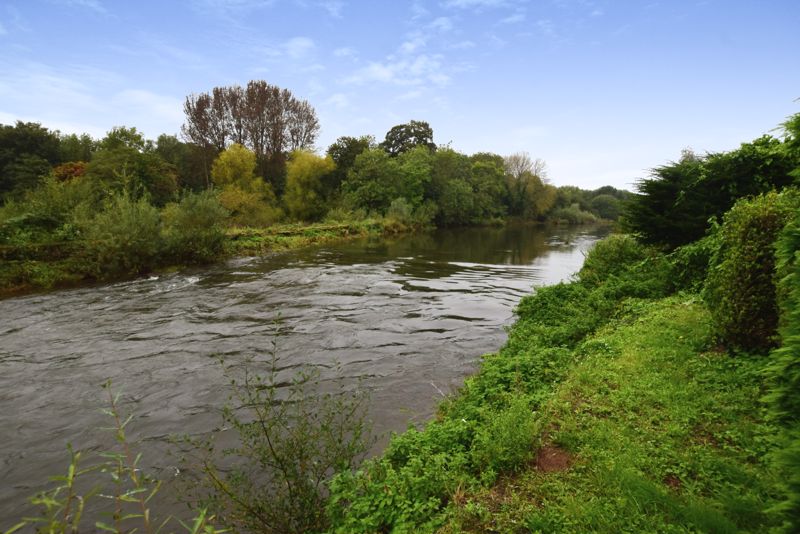Salmon Pool Lane, Exeter
Offers in the Region Of £360,000 (Tenant Fees)
- Three Bedrooms
- Ground Floor
- Private Garden
- Garage
- Three Bedrooms
- Ground Floor
- Private Garden
- Garage
Salmon Pool Lane, Exeter Offers in the Region Of £360,000 (Tenant Fees)
Situated in the highly regarded St Leonards this property sits in a perfect location with stunning views over the water to be enjoyed all year round. A perfect downsize, investment or first time buy; it really shouldn't be missed with accommodation comprising entrance porch, hallway, lounge/diner, kitchen, large master bedroom and second bedroom, bathroom and separate cloakroom. The third bedroom and cloakroom is under the property and has a separate entrance. Viewings are highly recommended and the property is offered to the market with no onward chain.
Rooms
Entrance PorchAccessed via part frosted door with side aspect frosted windows. Storage area. Part glazed door through to the Entrance Hall
Entrance HallDoor to the Storage Cupboard. Doors to the Kitchen and further storage. Inner Hallway. Opening through to the Lounge.
Lounge21' 2'' x 14' 7'' (6.444m x 4.442m)Rear and side aspect uPVC double glazed windows with stunning views over the garden and the river beyond. TV point. Telephone point. Wall lights. Two radiators. Door through to the Balcony and Rear Garden.
Kitchen11' 0'' x 8' 0'' (3.343m x 2.428m)Front aspect window. Fitted range of eye and base level units. Sink with mixer tap and single drainer. Rolled edge work surfaces. Part tiled walls. Integrated double oven and hob with extractor fan above. Plumbing for washing machine. Further appliance space. Radiator.
Bedroom One13' 5'' x 13' 5'' (4.080m x 4.099m)Rear aspect uPVC double glazed window with stunning view over the river. Built in double wardrobe with hanging space and shelving. Further storage cupboards. Inset sink. TV point. Telephone point. Coved ceiling. Radiator.
Bedroom Two11' 3'' x 7' 8'' (3.426m x 2.337m)Front aspect window. Sink with storage below. Built in floor to ceiling wardrobes with head-high storage. Radiator.
BathroomFront aspect window. Three piece suite comprising of a bath with mixer tap and handheld shower above, low level WC, pedestal wash hand basin. Shaving point. Part tiled walls. Radiator.
BalconyPaved elevated balcony with space for a table and chairs, steps down to the garden and basement accommodation.
BasementAccessed via a part glazed door, doors to bedroom three, cloakroom and store room.
Bedroom Three13' 8'' x 9' 11'' (4.160m x 3.020m)Rear aspect window with a view over the garden and river beyond, wardrobe, shelving and radiator.
CloakroomLow level WC and wash hand basin
Rear GardenBeautifully maintained rear garden leading down to the river, enclosed by wooden fences providing a good level of seclusion. A paved seating area, ornate garden pond, lawned area with shrub borders and mature trees, steps down to the water. Gate to the front of the property.
GarageIn a nearby block with a metal up and over door.
ParkingAt the end of Old Abbey Court there is a visitors car park.
EPC
Click to enlarge
Floorplans
Click image to enlarge:
Gallery
Click image to enlarge:
Popular Properties
Hillside Road, Sidmouth
£775,000
Enjoying a westerly aspect and situated on the lower slopes of Salcombe Hill, a spacious four/five bedroom detached chalet bungalow.
Boughmore Road, Sidmouth
£1,750,000
Situated to the west side of Sidmouth’s town centre, a most attractive detached house set in beautiful gardens and enjoying a lovely south and easterly aspect, with views over the valley and to the (...)
Station Road, Clyst Honiton, Exeter
Offers in the Region Of £5,500,000
A Development site of approximately 5.10 acres of land with potential to build a development of luxury houses subject to the relevant planning consents. Part of the Oaklee Estate, Station Road, Clyst (...)



