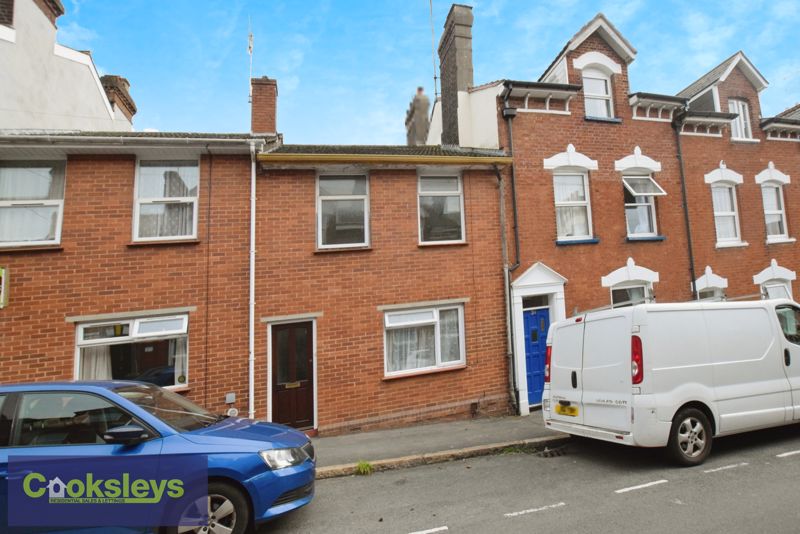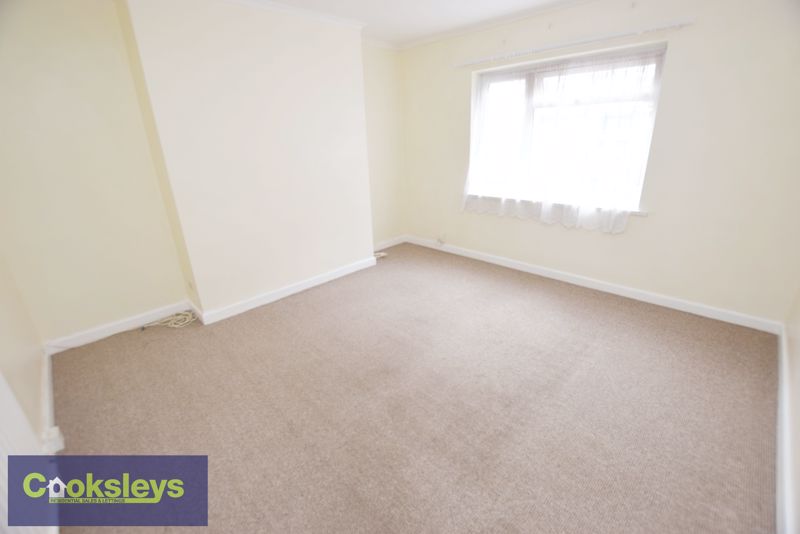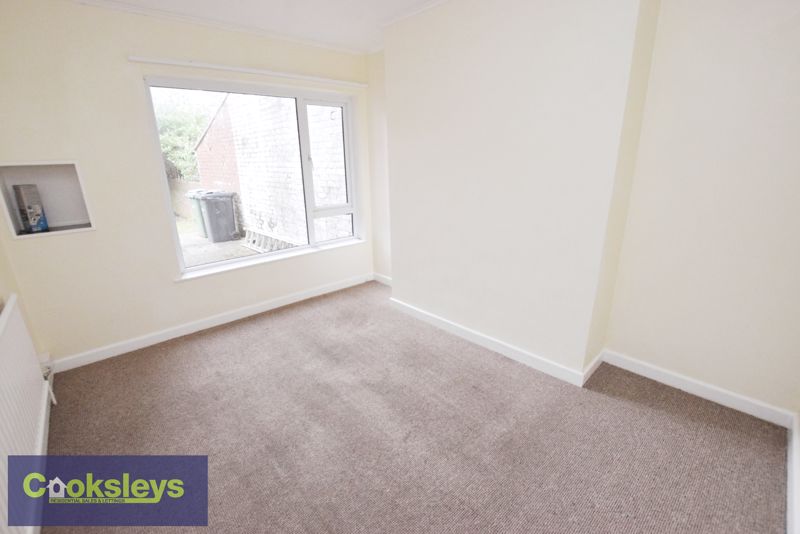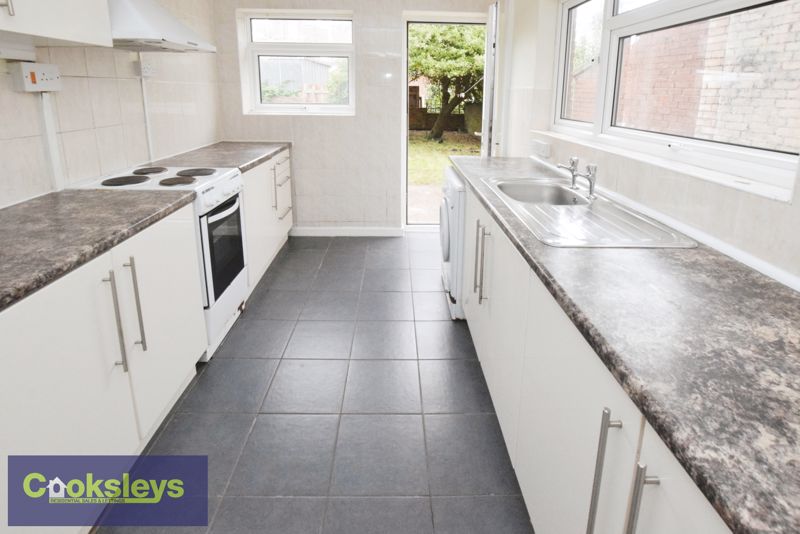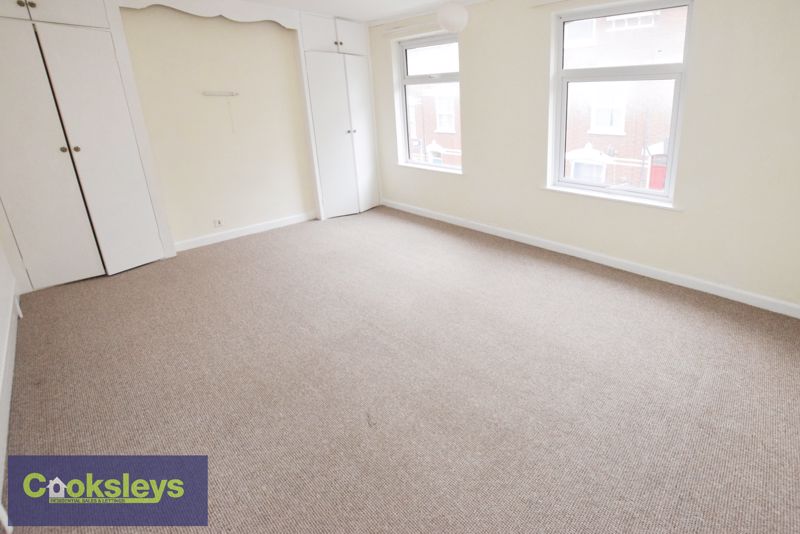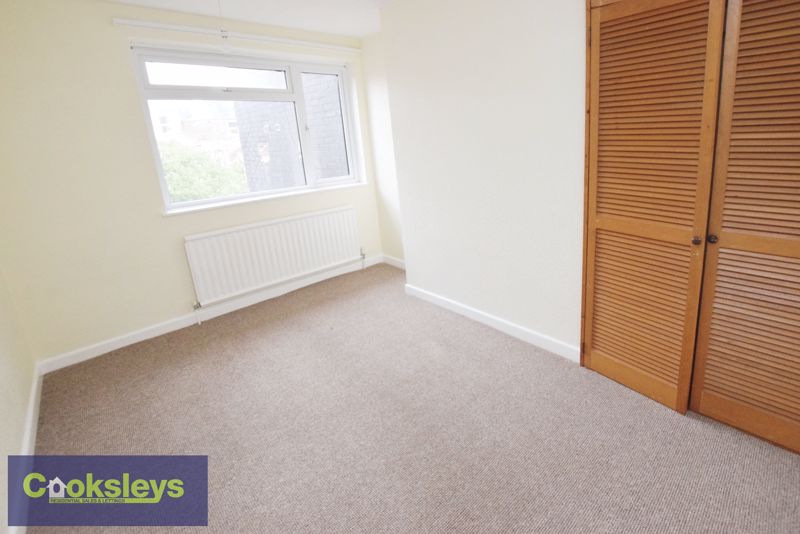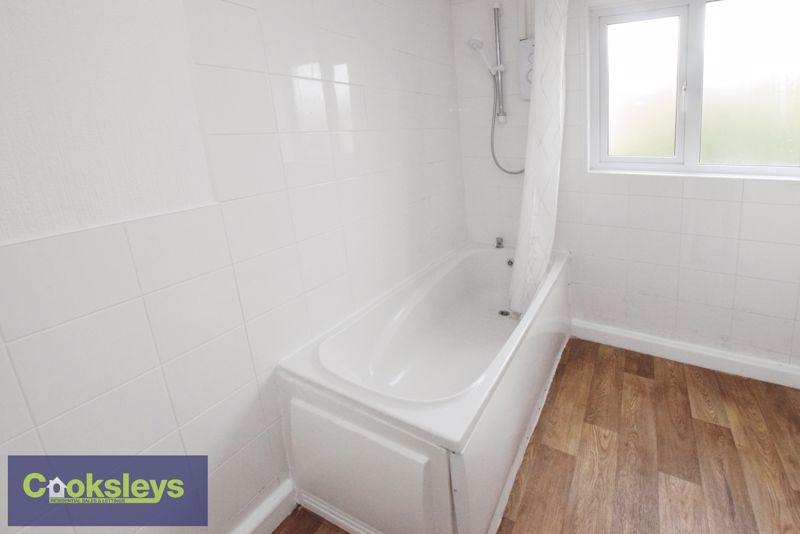Springfield Road, Exeter Offers in Excess of £340,000 (Tenant Fees)
An excellent investment opportunity to purchase this terraced house in the highly sought-after Springfield Road, an area excluded by Exeter City Council's Article 4 direction. The property has potential to become a four-bedroom student let (subject to planning and necessary consents) in this highly desirable road and is currently arranged as a two-bedroom property. There is further potential for the house to be extended (subject to planning). The property is in a perfect position for access to both the Streatham University Campus and Exeter City Centre.
Rooms
Entrance HallAccessed via part glazed front door. Glazed inner door. Doors to the Lounge/Bedroom, Dining Room, Kitchen. Stairs to the first floor landing. Understairs storage cupboard. Radiator.
Lounge12' 4'' x 12' 4'' (3.771m x 3.766m)Front aspect uPVC double glazed window. TV point. Telephone point. Cove ceiling. Radiator.
Dining Room/Bedroom Three11' 8'' x 8' 4'' (3.568m x 2.544m)Rear aspect uPVC double glazed window. Cove ceiling. Radiator.
Kitchen11' 1'' x 7' 11'' (3.368m x 2.405m)Side and rear aspect uPVC double glazed windows. Fitted range of eye and base level units with stainless steel sink with single drainer. Roll edge work surfaces. Plumbing for washing machine. Electric cooker point. Further appliance space. Tiled flooring. Part tiled walls. Wall mounted boiler. uPVC double glazed frosted window with view over the rear garden.
First Floor LandingSide aspect uPVC double glazed window. Doors to Bedroom three, bedroom Four, bathroom and cloakroom. Radiator. Access to the loft void above.
Bedroom One14' 10'' x 12' 5'' (4.518m x 3.794m)Twin front aspect uPVC double glazed windows. Twin built in wardrobes with hanging space and shelving. Cove ceiling. Radiator.
Bedroom Two11' 9'' x 8' 4'' (3.573m x 2.551m)Rear aspect uPVC double glazed window. Built in wardrobe with hanging space and shelving. Radiator.
BathroomRear aspect frosted uPVC double glazed window. Panel enclsoed bath with Mira shower above. Pedestal wash hand basin. Part tiled walls. Extractor fan. Radiator.
CloakroomSide aspect uPVC frosted double glazed window. Low level WC. Radiator.
Rear GardenPrivate enclosed rear garden. Mainly laid to lawn. Paved seating area. Mature trees.
EPC
Click to enlarge
Floorplans
Click image to enlarge:
Gallery
Click image to enlarge:
Popular Properties
Hillside Road, Sidmouth
£775,000
Enjoying a westerly aspect and situated on the lower slopes of Salcombe Hill, a spacious four/five bedroom detached chalet bungalow.
Boughmore Road, Sidmouth
£1,750,000
Situated to the west side of Sidmouth’s town centre, a most attractive detached house set in beautiful gardens and enjoying a lovely south and easterly aspect, with views over the valley and to the (...)
Station Road, Clyst Honiton, Exeter
Offers in the Region Of £5,500,000
A Development site of approximately 5.10 acres of land with potential to build a development of luxury houses subject to the relevant planning consents. Part of the Oaklee Estate, Station Road, Clyst (...)



