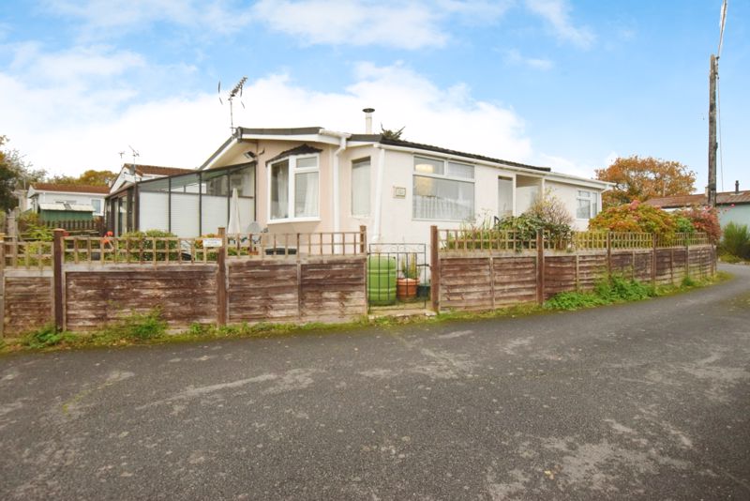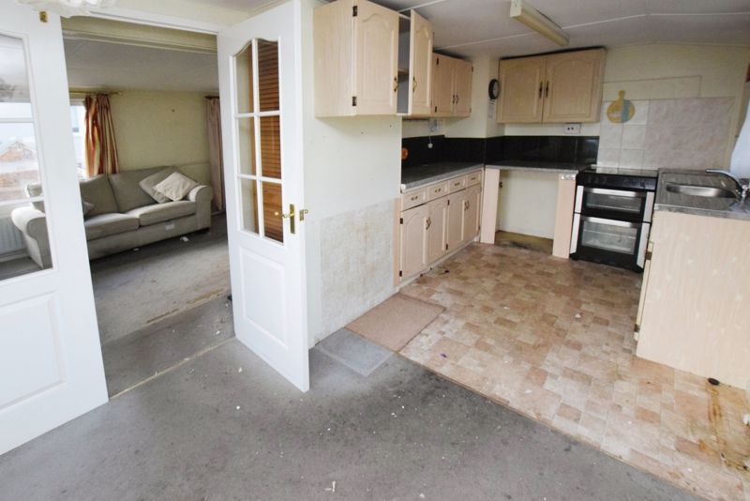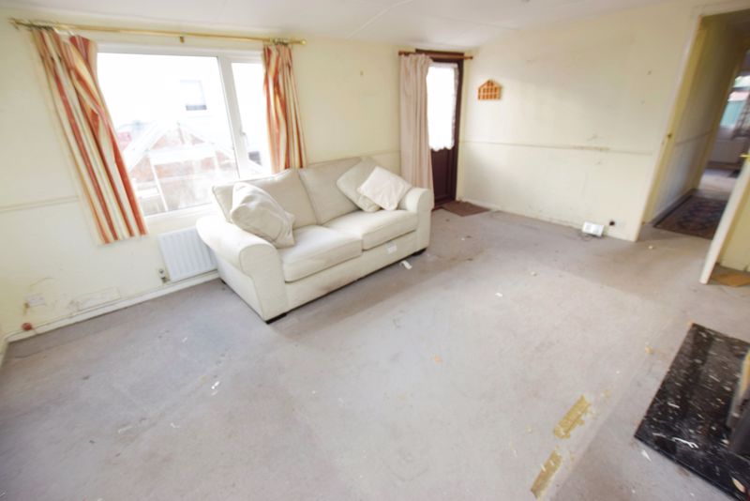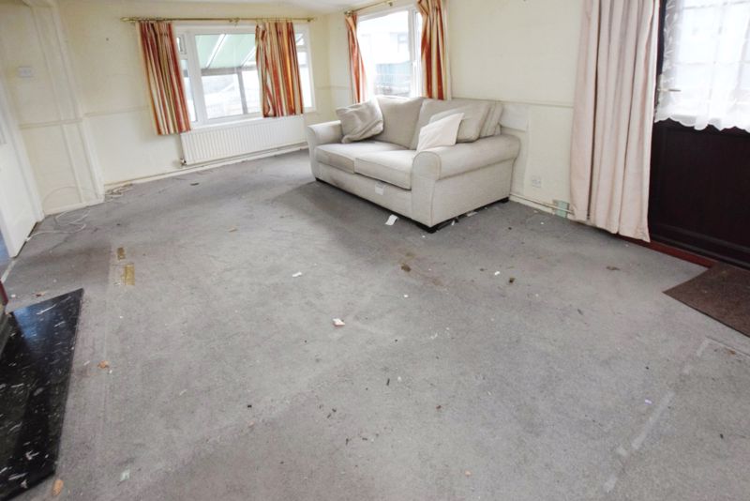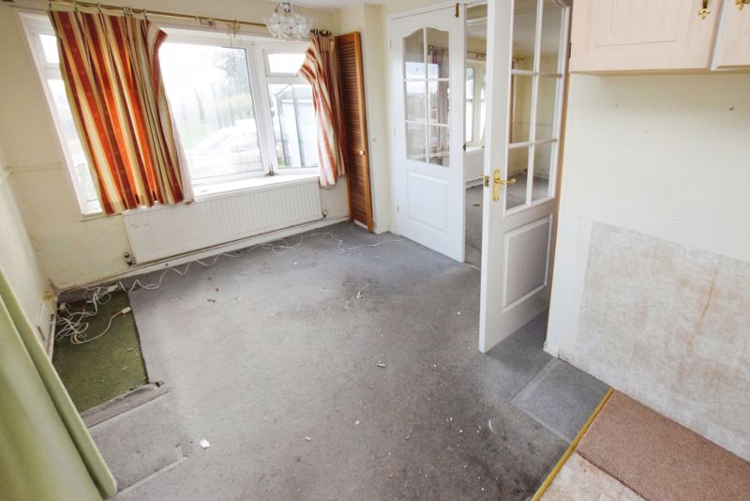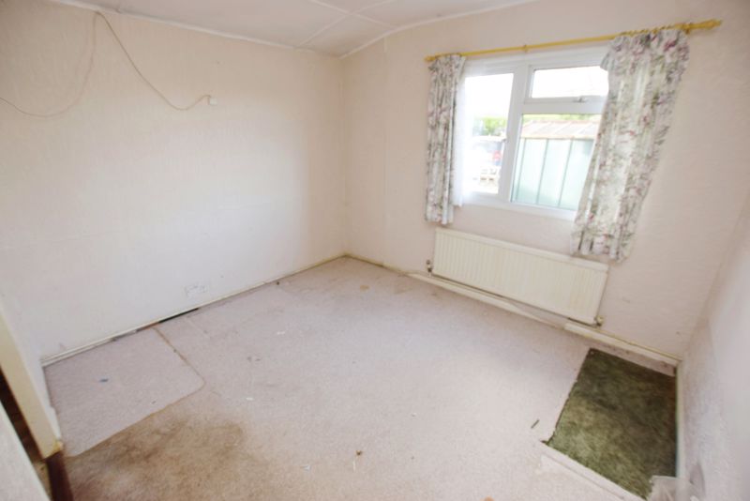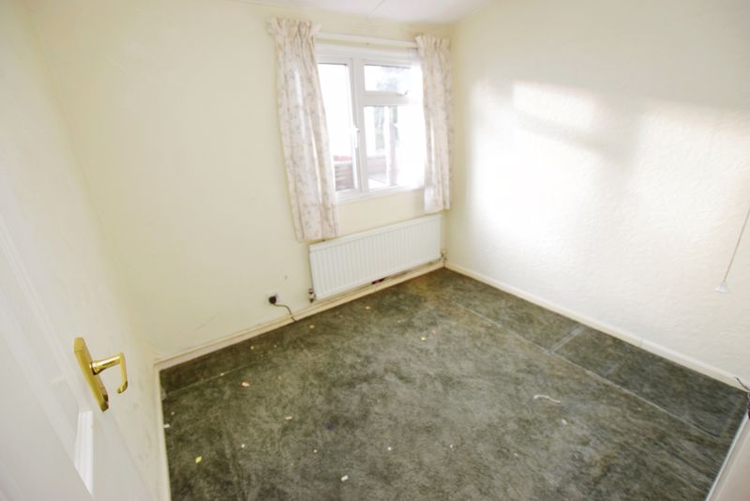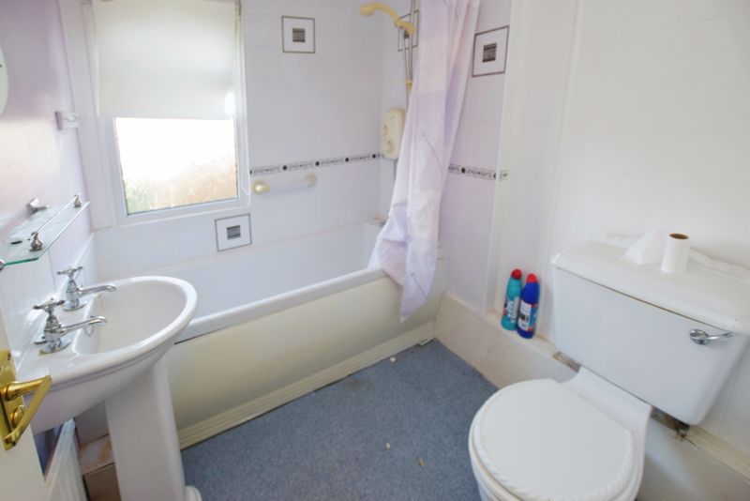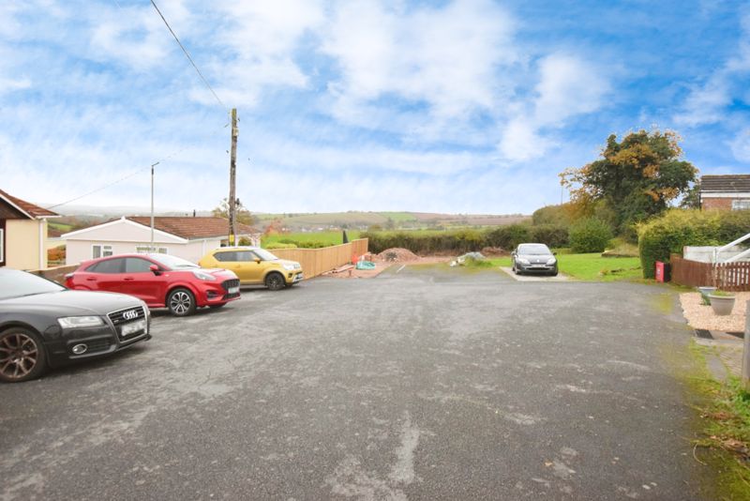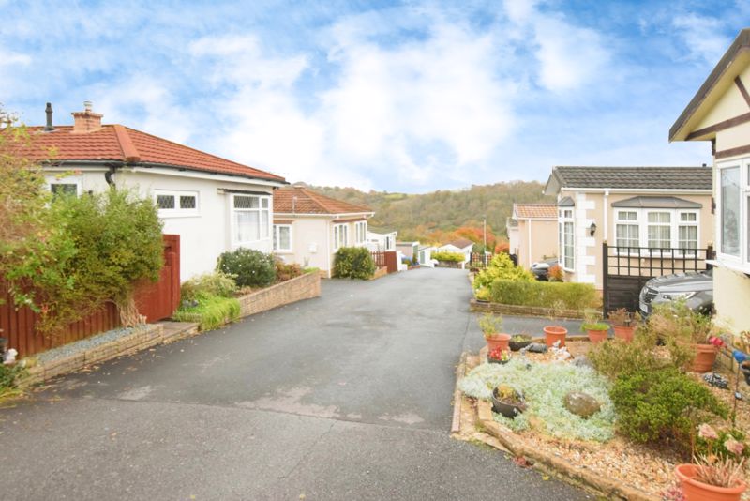The Firs, Bakers Hill, Exeter Offers in the Region Of £60,000 (Tenant Fees)
A detached park home in need of some updating for the over 50's enjoying a good sized plot with gardens to 3 sides and views of the valley. Accommodation comprises a large Kitchen dining room. Inner hallway, spacious Lounge, 3 bedrooms and a bathroom. Additional benefits include bottled gas supplying central heating, double glazing and off road private parking. Good sized gardens, lean too, patio areas, shrubs, greenhouse and useful timber shed. EPC EXEMPT.
Rooms
Entrance PorchAccessed via part frosted door. Front aspect window. Utility area. Part glaze door to the:
Kitchen/Diner17' 10'' x 8' 7'' (5.446m x 2.605m)Side and front aspect uPVC double glazed windows. Fitted range of eye and base level units with stainless steel sink with mixer tap and drainer. Roll edge work surfaces. Part tiled walls. Electric cooker point. Plumbing for washing machine. Seating area. Storage cupboard. Dado rail. Extractor. Double doors to the:
Lounge16' 2'' x 10' 10'' (4.926m x 3.302m)Side and rear aspect double glazed windows. Electric fireplace. Dado rail. Radiator. Door to:
Inner HallwayDoor to bedroom one, bedroom two, bedroom three and bathroom. Airing cupboard housing boiler and shelving.
Bedroom One11' 10'' x 9' 8'' (3.605m x 2.949m)Front aspect uPVC double glazed window. Radiator.
Bedroom Two9' 7'' x 8' 5'' (2.915m x 2.578m)Side aspect uPVC double glazed window. Radiator. Opening to:
CloakroomLow level WC. Wash hand basin.
Bedroom Three7' 11'' x 7' 0'' (2.424m x 2.133m)Rear aspect uPVC double glazed window. Radiator.
BathroomFront aspect uPVC frosted double glazed window. Three piece suite comprising panel enclosed bath with Mira shower above. Low level WC. Wash hand basin. Part tiled walls. Radiator.
Garden10' 3'' x 8' 6'' (3.119m x 2.589m)Enclosed via panel fencing. Mature shrubs and borders. Various outbuildings. Paved seating areas. Lean measurements. Greenhouse
EPC
Click to enlarge
Floorplans
Gallery
Click image to enlarge:
Popular Properties
Hillside Road, Sidmouth
£775,000
Enjoying a westerly aspect and situated on the lower slopes of Salcombe Hill, a spacious four/five bedroom detached chalet bungalow.
Boughmore Road, Sidmouth
£1,750,000
Situated to the west side of Sidmouth’s town centre, a most attractive detached house set in beautiful gardens and enjoying a lovely south and easterly aspect, with views over the valley and to the (...)
Station Road, Clyst Honiton, Exeter
Offers in the Region Of £5,500,000
A Development site of approximately 5.10 acres of land with potential to build a development of luxury houses subject to the relevant planning consents. Part of the Oaklee Estate, Station Road, Clyst (...)



