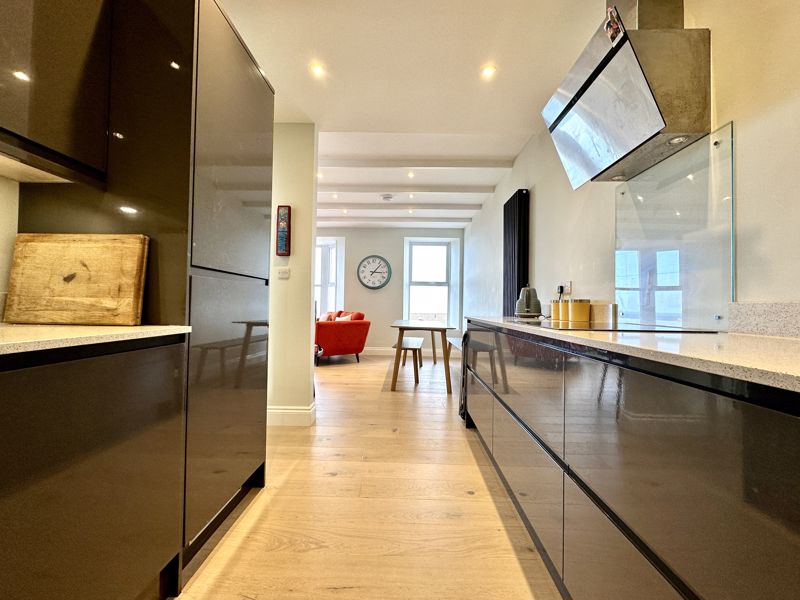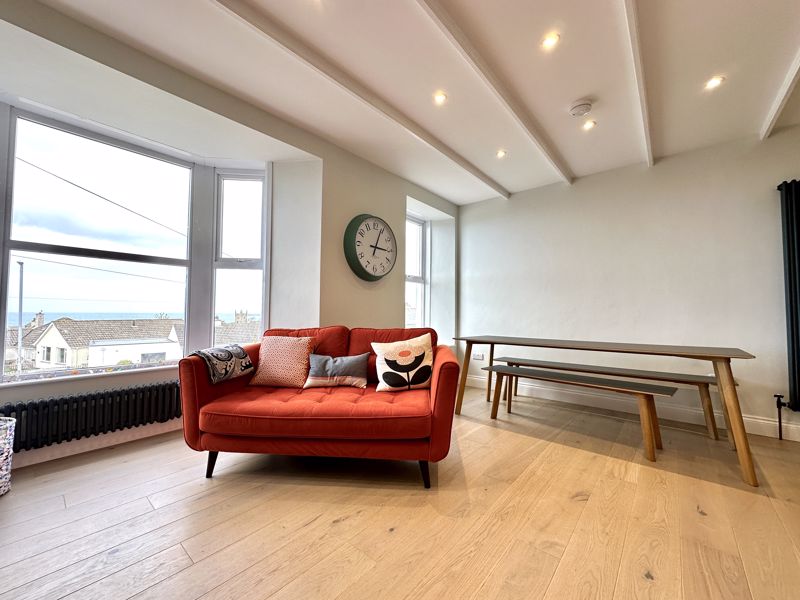St. Ives Road, Carbis Bay, St. Ives
Offers in the Region Of £350,000 (Tenant Fees)
- * 3 DOUBLE BEDROOMS
- * 2 SHOWER ROOMS
- * SEA AND COASTAL VIEWS
- * OFF ROAD PARKING SPACE
- * ENCLOSED OUTSIDE SPACE
- * GAS CENTRAL HEATING
- * 3 DOUBLE BEDROOMS
- * 2 SHOWER ROOMS
- * SEA AND COASTAL VIEWS
- * OFF ROAD PARKING SPACE
- * ENCLOSED OUTSIDE SPACE
- * GAS CENTRAL HEATING
St. Ives Road, Carbis Bay, St. Ives Offers in the Region Of £350,000 (Tenant Fees)
Deceptively large, superbly presented and beautifully renovated and refurbished 3 double bedroom, 2 shower room first floor apartment offering off road parking space, small enclosed courtyard and offering great views over St Ives Bay up to Godrevy Lighthouse and over to St Ives Harbour. Gas central heating, double glazing, Scandinavian Rais Viva 100l wood burner in the great sized lounge and newly fitted kitchen. Viewing is highly recommended and being sold with no onward chain. Form material information please use QR code in photos
Rooms
Through the private courtyard to the front door leading into
Entrance HallStairs to the first floor and main hallway
Main HallwayRadiator, window to the side
Bedroom One12' 2'' x 8' 10'' (3.7m x 2.7m)UPVC double glazed window to the side with window shutters, engineered hardwood flooring, power points, TV point, radiator, built in wardrobe housing hanging space and shelving
Bedroom Two8' 6'' x 11' 10'' (2.6m x 3.6m)UPVC double glazed window to the side with window shutters, radiator, engineered hardwood flooring, TV point, power points
Shower RoomSuper shower room with a large walk in shower cubicle having mains fed shower with rainfall and detachable head, circular sink unit with storage under, enclosed WC, frosted window to the side, part tiled walls, underfloor heating
Shower Room TwoWalk in shower cubicle with mains fed shower inset offering rainfall head and detachable, enclosed WC and circular wash hand basin, window to the side, underfloor heating
KitchenLovely modern kitchen having and extensive range of eye and base level units with ample granite worktop surfaces over. 4 ring AEG hob with extractor hood and fan over, eye level oven and microwave, integrated dishwasher, integrated fridge/freezer, integrated washer / dryer. sink unit inset the worktop surface with routed drainer, engineered hardwood floor, ample power points
Bedroom Three8' 10'' x 10' 10'' (2.7m x 3.3m)UPVC double glazed window to the rear with window shutters, power points, TV point, radiator, built in wardrobe, wood flooring
Living Room17' 5'' x 15' 1'' (5.3m x 4.6m) to bayA great room, light and bright and offering fine sea and coastal views from the 2 windows to the front up to Godrevy Lighthouse and the surrounding coastline over to St Ives Harbour. Engineered hardwood flooring, ample power points, vertical radiator, contemporary Scandinavian Rais Viva 100L log burner in the corner, beamed ceiling, inset ceiling lights, TV points
OutsideThere is a enclosed front private courtyard with plenty of room for table and chairs plus some storage.
ParkingThe property comes with one off road designated parking space
TenureShared Managed Freehold £25 per month
EPCD
Agents notesLoft is boarded for additional storage measuring approx. 10sqm
Material InformationVerified Material Information Council tax band: B Council tax annual charge: £1821.97 a year (£151.83 a month) Tenure: Share of Freehold Property type: Flat Property construction: Standard form Electricity supply: Mains electricity Solar Panels: No Other electricity sources: No Water supply: Mains water supply Sewerage: Mains Heating: Central heating Heating features: Double glazing Broadband: FTTC (Fibre to the Cabinet) Mobile coverage: O2 - Good, Vodafone - Good, Three - Good, EE - Good Parking: Allocated and Off Street Building safety issues: No Restrictions - Listed Building: No Restrictions - Conservation Area: No Restrictions - Tree Preservation Orders: None Public right of way: No Long-term area flood risk: No Coastal erosion risk: No Planning permission issues: No Accessibility and adaptations: None Coal mining area: No Non-coal mining area: Yes Energy Performance rating: D All information is provided without warranty. Contains HM Land Registry data © Crown copyright and database right 2021. This data is licensed under the Open Government Licence v3.0. The information contained is intended to help you decide whether the property is suitable for you. You should verify any answers which are important to you with your property lawyer or surveyor or ask for quotes from the appropriate trade experts: builder, plumber, electrician, damp, and timber expert.
Gallery
Click image to enlarge:
Popular Properties
Clanage Cross, Bishopsteignton, Teignmouth
Offers in Excess of £2,500,000
A simply stunning six bedroom family home, complemented by a range of amenities, including a tennis court, covered outside swimming pool, stabling, a menage and adjoining pony paddocks. Glorious (...)
Netherton Wood Lane, Nailsea
Offers in the region of £1,550,000
A significant Arts and Crafts period country house dating from 1907 set in almost 3 acres of private gardens and meadow with extensive accommodation including 9 bedrooms, 6 bathrooms, 3 – 4 (...)
Millpond Avenue, Hayle
Offers in the Region Of £1,495,000
SPLENDID GRADE II LISTED GEORGIAN HOME. Undoubtedly one of THE finest homes in West Cornwall and certainly one of the best examples of Georgian architecture with splendid architectural features, (...)





























