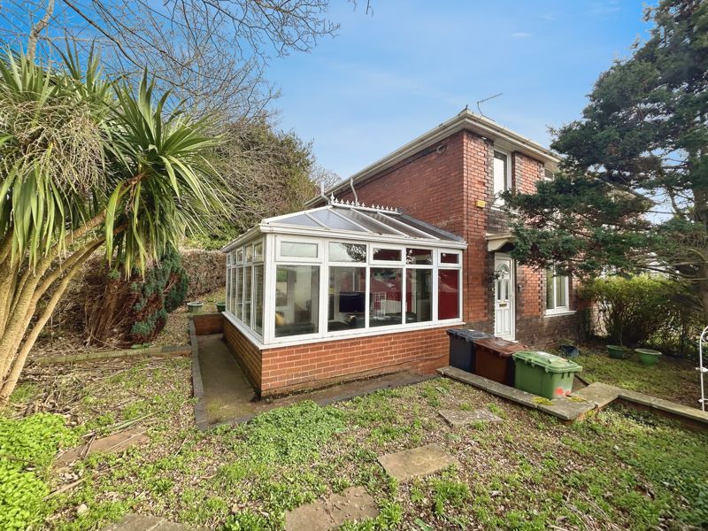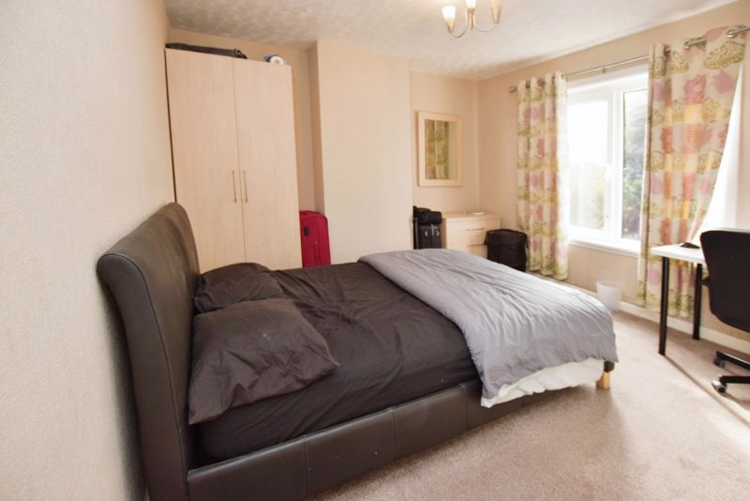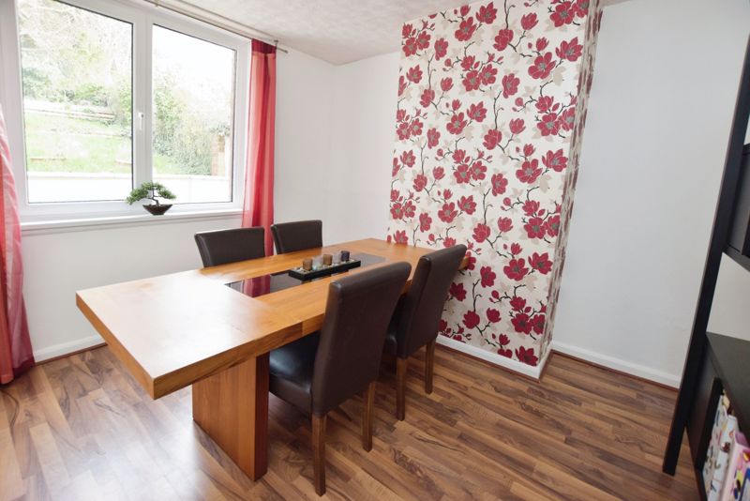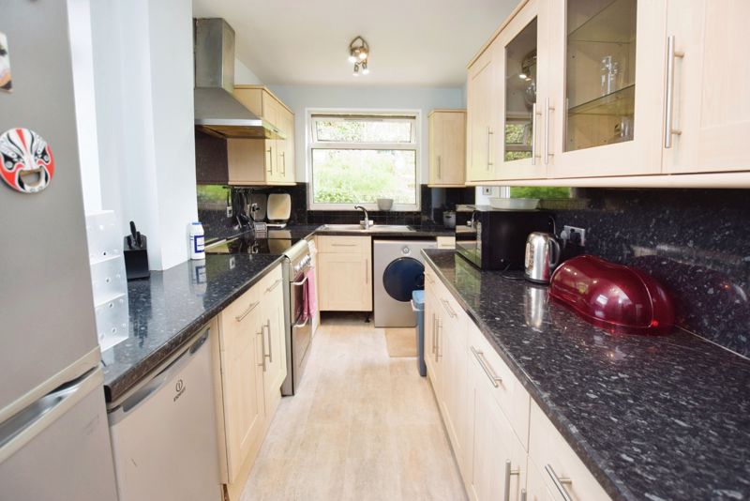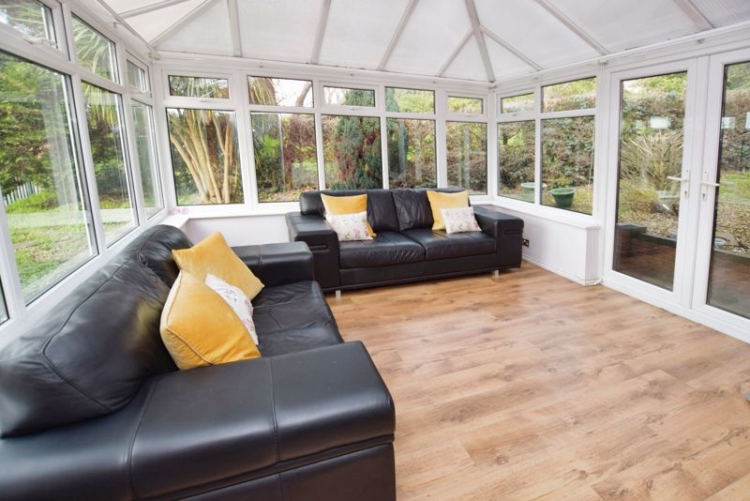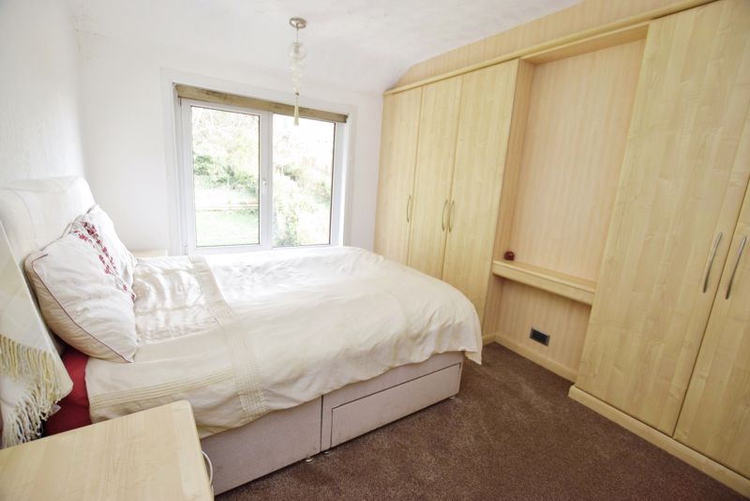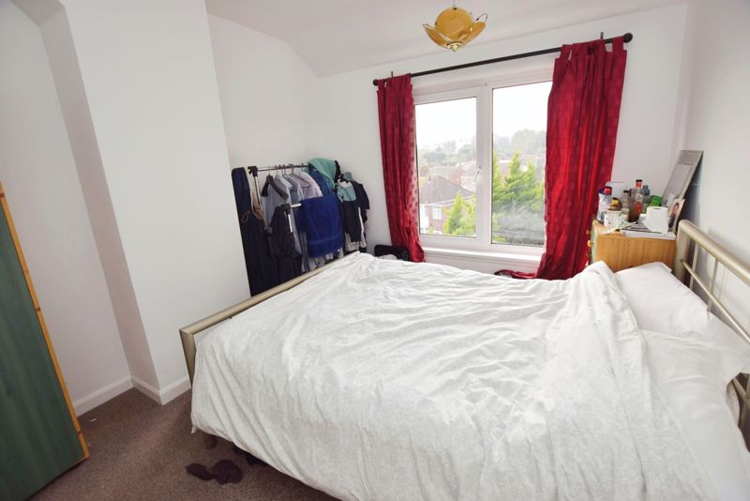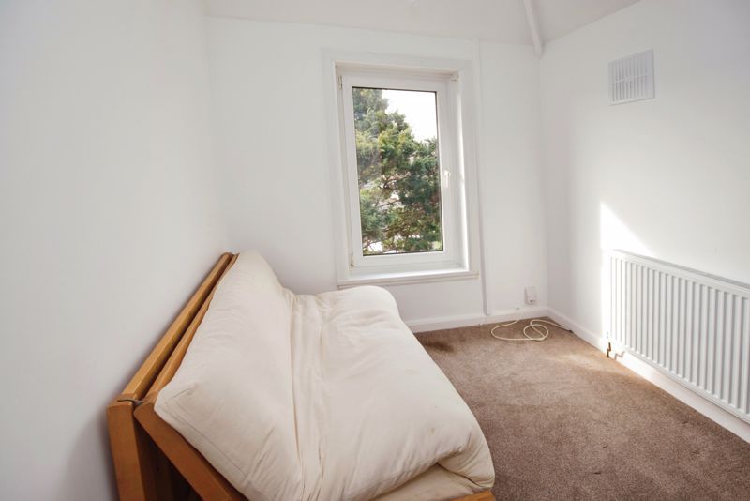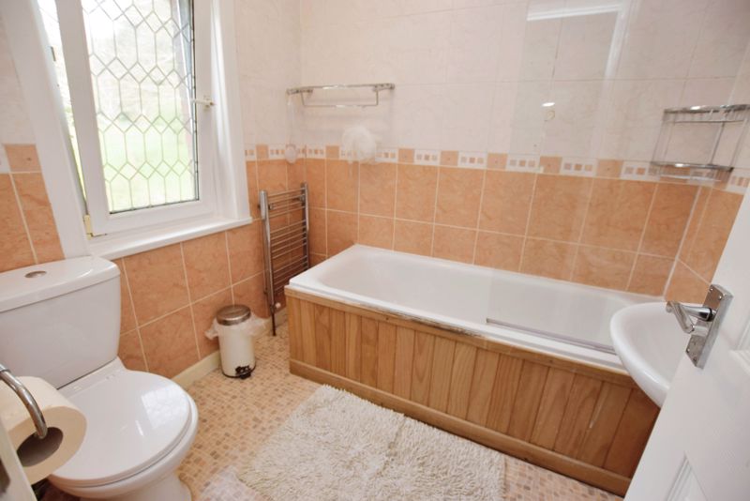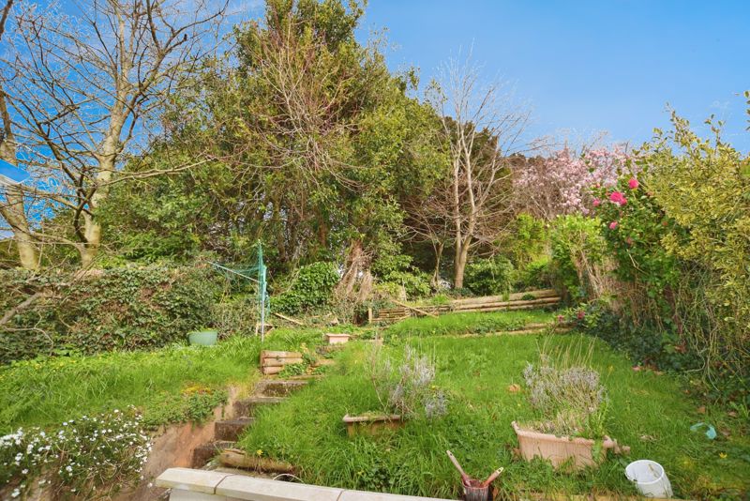Hoker Road, Exeter Offers in the Region Of £290,000 (Tenant Fees)
A well presented semi detached home situated in an elevated position with corner plot gardens, within close proximity of the R,D&E hospital and all the many amenities of Heavitree on the doorstep. The accommodation comprises an entrance hall, lounge, separate dining room, modern fitted kitchen and conservatory. Upstairs there are three bedrooms and a family bathroom. The property benefits from gas central heating and double glazing throughout and is being offered with no onward chain.
Rooms
Entrance HallLeading to
Conservatory12' 2'' x 11' 5'' (3.72m x 3.47m)uPVC double glazed French doors leading out to the garden.
Lounge11' 2'' x 10' 6'' (3.4m x 3.2m)uPVC double glazed window to front aspect.
Dining Room12' 1'' x 10' 6'' (3.68m x 3.2m)uPVC double glazed window to rear aspect.
Kitchen15' 6'' x 6' 11'' (4.72m x 2.1m)Dual aspect uPVC double glazed windows to side and rear aspect. uPVC patio doors leading to the rear garden. Range of base and eye level units with roll edge work surfaces and tiled splash back. Stainless steel sink with drainer and mixer tap. Plumbing for washing machine and further appliance space with cooker point and chimney extractor hood above. Tile effect vinyl flooring.
First Floor LandingWith uPVC double glazed window to the side aspect.
Bedroom One12' 1'' x 8' 6'' (3.68m x 2.58m)uPVC double glazed window to the rear. Built in wardrobes to chimney alcoves with hanging space and shelving.
Bedroom Two11' 2'' x 9' 8'' (3.4m x 2.94m)uPVC double glazed window to the front aspect.
Bedroom Three7' 11'' x 7' 8'' (2.41m x 2.34m)uPVC double glazed window to the front aspect.
BathroomThree piece suite comprising panel enclosed bath with shower above. Low level WC and wash hand basin. Obscure glazed uPVC window to the side.
GardenCorner plot garden with side access leading to an enclosed rear garden with patio area with steps leading up to the lawn with mature planted shrub borders.
EPC
Click to enlarge

Floorplans
Click image to enlarge:
Gallery
Click image to enlarge:
Popular Properties
Hillside Road, Sidmouth
£775,000
Enjoying a westerly aspect and situated on the lower slopes of Salcombe Hill, a spacious four/five bedroom detached chalet bungalow.
Boughmore Road, Sidmouth
£1,750,000
Situated to the west side of Sidmouth’s town centre, a most attractive detached house set in beautiful gardens and enjoying a lovely south and easterly aspect, with views over the valley and to the (...)
Station Road, Clyst Honiton, Exeter
Offers in the Region Of £5,500,000
A Development site of approximately 5.10 acres of land with potential to build a development of luxury houses subject to the relevant planning consents. Part of the Oaklee Estate, Station Road, Clyst (...)



