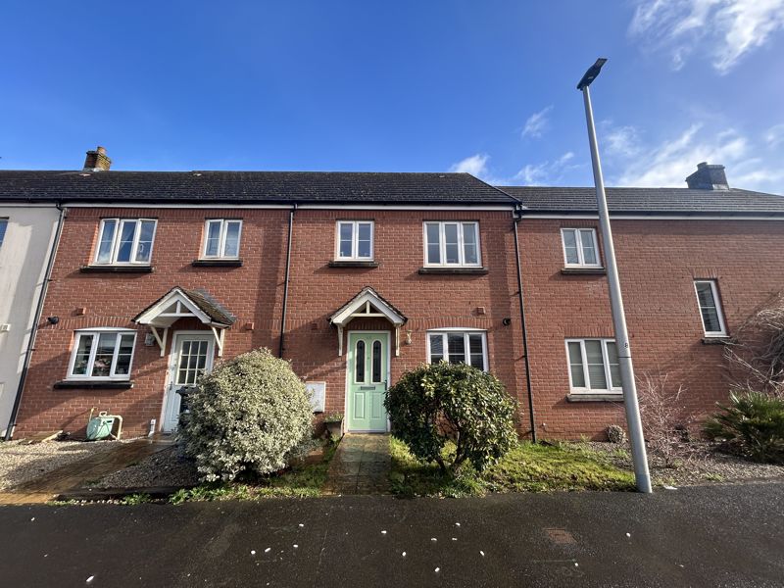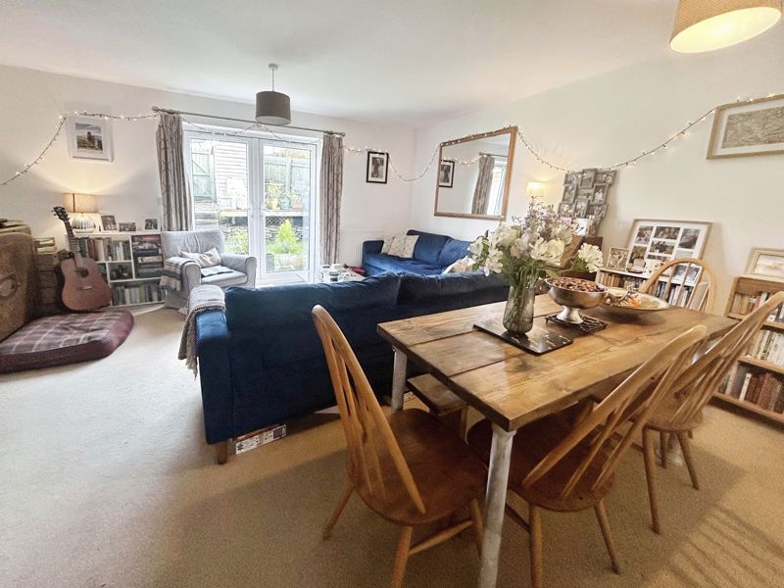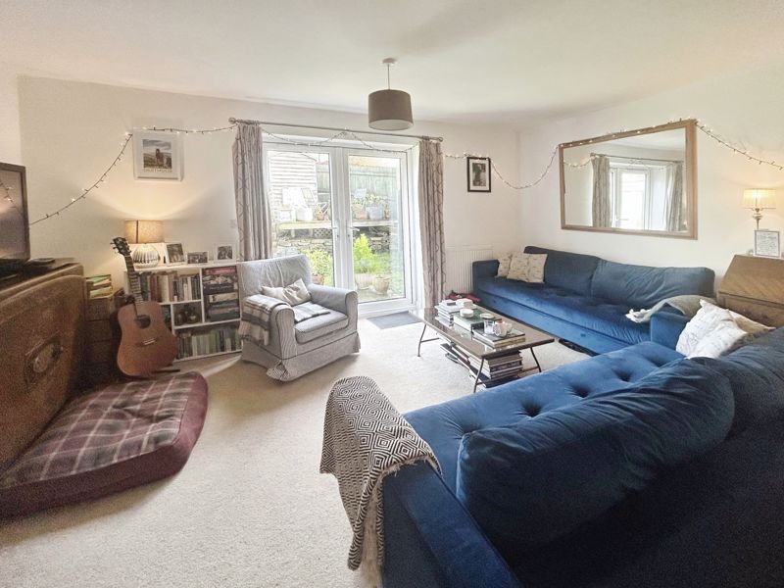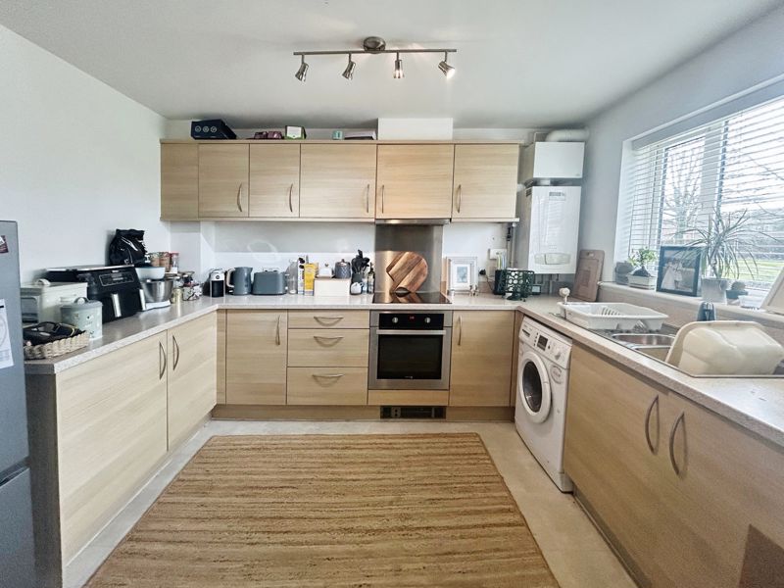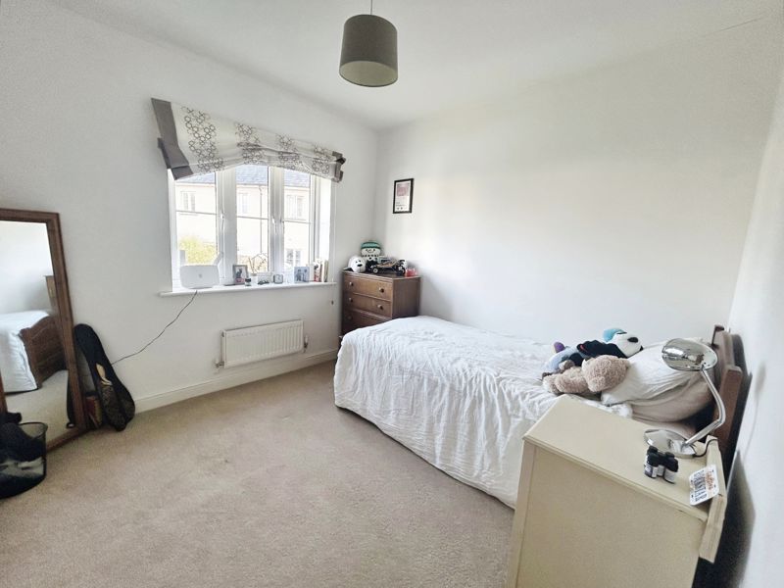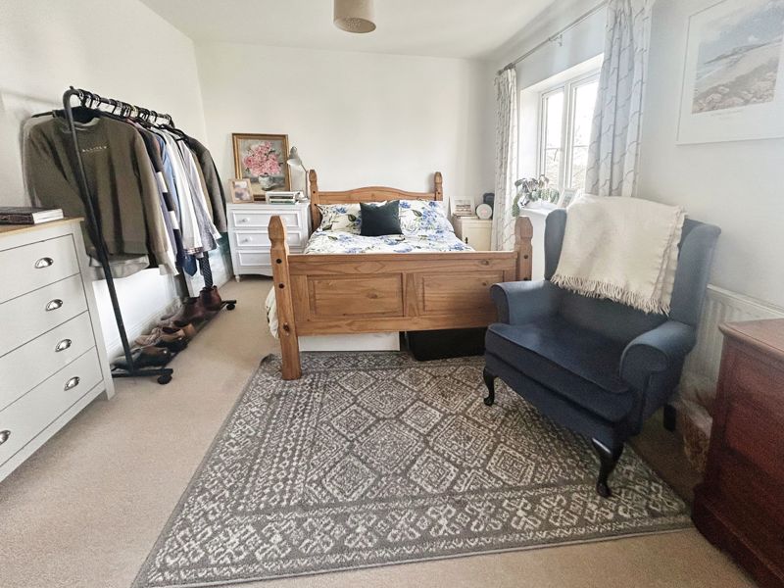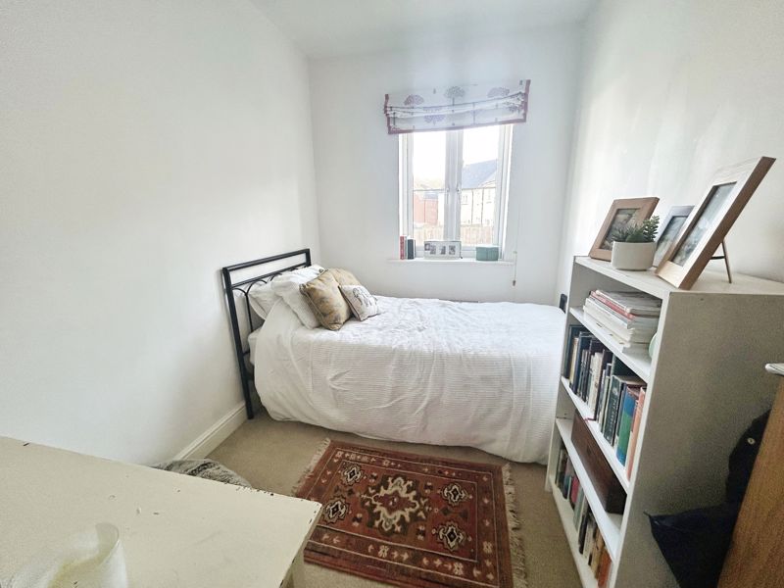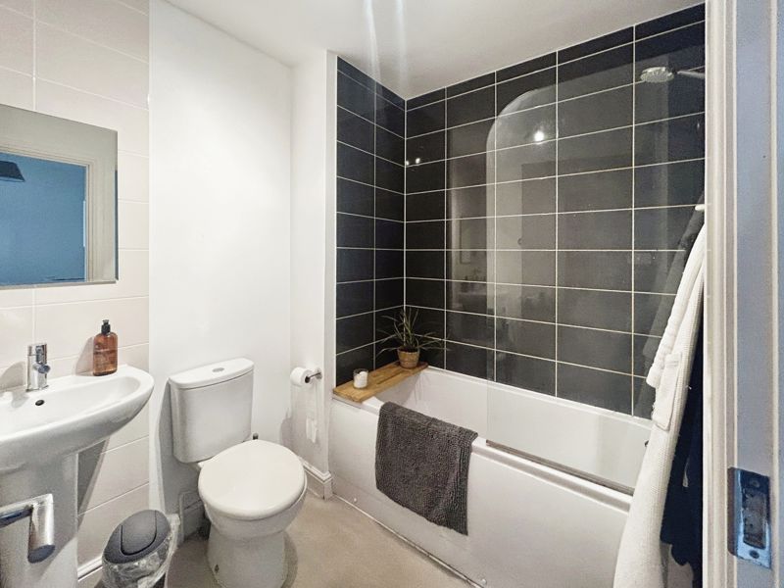Tiverton Road, Cullompton Offers in the Region Of £249,950 (Tenant Fees)
An immaculately presented and spacious three bedroom family home on the edge of Cullompton yet within easy walking distance of all the town amenities and public transport routes. The accommodation offers an entrance hall with downstairs cloakroom, spacious open plan kitchen, generous lounge/dining room with French doors to the garden. Upstairs are three good sized bedrooms and modern bathroom. Outside is an attractive enclosed garden with allocated off road parking and additional street parking to the front. Gas central heating and double glazing throughout. No onward chain.
Rooms
Entrance HallEntrance via part frosted composite double glazed entrance door. Large archway through to the kitchen with doors to cloakroom and lounge/diner and stairs to first floor.
CloakroomLow level WC and corner wash hand basin. Radiator.
Kitchen11' 3'' x 8' 1'' (3.42m x 2.46m)Front aspect uPVC double glazed window. Fitted with an ample range of base and eye level units with work surfaces. One and a half bowl stainless steel sink with mixer tap and drainer. Integrated oven and ceramic hob with extractor fan above. Wall mounted gas combi boiler. Space for washing machine and fridge/freezer. Tile effect flooring.
Lounge/Dining Room16' 0'' x 15' 9'' (4.87m x 4.8m)uPVC double glazed French doors opening onto the garden. Radiators. Under stairs storage cupboard.
First Floor LandingStairs to first floor landing with loft access hatch.
Bedroom One15' 11'' x 11' 0'' (4.86m x 3.36m)Twin front aspect uPVC windows. Built in storage cupboard. Radiator.
Bedroom Two9' 4'' x 9' 1'' (2.85m x 2.77m)Rear aspect uPVC window overlooking the garden. Radiator.
Bedroom Three9' 4'' x 6' 7'' (2.85m x 2m)Rear aspect uPVC window overlooking the garden. Radiator.
BathroomFitted with a three piece white suite comprising panel enclosed bath with hand held shower above. Low level WC. Pedestal wash hand basin. Spotlights. Part tiled walls. Extractor fan.
Rear GardenEnclosed rear garden with path leading to a rear access gate and the parking. Paved patio area with lawn and raised decked area with storage shed.
Allocated Off Road ParkingFor one vehicle.
Management feeApproximately £195 per annum payable to Blenheims for management of communal areas.
EPC
Click to enlarge

Floorplans
Click image to enlarge:
Gallery
Click image to enlarge:
Popular Properties
Hillside Road, Sidmouth
£775,000
Enjoying a westerly aspect and situated on the lower slopes of Salcombe Hill, a spacious four/five bedroom detached chalet bungalow.
Boughmore Road, Sidmouth
£1,750,000
Situated to the west side of Sidmouth’s town centre, a most attractive detached house set in beautiful gardens and enjoying a lovely south and easterly aspect, with views over the valley and to the (...)
Station Road, Clyst Honiton, Exeter
Offers in the Region Of £5,500,000
A Development site of approximately 5.10 acres of land with potential to build a development of luxury houses subject to the relevant planning consents. Part of the Oaklee Estate, Station Road, Clyst (...)



