Higher Kings Avenue, Exeter Offers in the Region Of £325,000 (Tenant Fees)
In need of some updating this semi detached property is situated in the popular Pennsylvania area, within walking distance of the city centre and local schools, offering scope for further extension. Accommodation comprises entrance hall, lounge, dining room, kitchen, three first floor bedrooms, wet room, cloakroom, south facing rear gardens, garage and off road parking. Gas central heating and double glazed throughout. No chain.
Rooms
Entrance HallAccess via uPVC part glazed door with doors through to lounge, kitchen, stairs to first floor. Under stairs storage cupboard. Radiator.
Lounge12' 4'' x 12' 6'' (3.77m x 3.80m)Rear aspect uPVC double glazed window with view over the rear garden. Electric fireplace. Wooden mantle piece. Television point. Radiator. Double doors leading to
Dining Room10' 2'' x 10' 9'' (3.09m x 3.27m)Rear aspect uPVC double glazed window with view over the rear garden. uPVC double glazed door leads to the rear garden. Wall mounted boiler. Radiator.
Kitchen10' 2'' x 11' 1'' (3.09m x 3.38m)Front aspect uPVC double glazed window. Fitted range of eye and base level units with roll edge work surfaces. Stainless steel with mixer tap and drainer. Part tiled walls. Gas cooker point. Plumbing for washing machine. Storage recess. Tiled flooring. Radiator. Door through to garage.
First Floor LandingFront aspect uPVC double glazed window. Doors to bedrooms, wet room and cloakroom. Loft access hatch. Storage cupboard.
Bedroom One12' 4'' x 10' 10'' (3.77m x 3.31m)Rear aspect uPVC window with view over the rear garden. Radiator.
Bedroom Two10' 8'' x 10' 2'' (3.24m x 3.09m)Rear aspect uPVC double glazed window with view over the rear garden. Radiator.
Bedroom Three9' 5'' x 7' 7'' (2.88m x 2.31m)Front aspect uPVC double glazed window. Radiator.
Wet RoomSide aspect frosted double glazed window with walk in shower. Pedestal wash hand basin. Fully tiled walls. Extractor fan. Radiator.
CloakroomSide aspect frosted double glazed window. Low level WC. Wash hand basin.
Rear GardenPrivate enclosed south facing rear garden, mainly laid to lawn with mature trees and shrubs. Paved seating area. Double glazed door leads to the garage.
Garage18' 3'' x 10' 1'' (5.57m x 3.07m)Metal up and over door. Light and power. uPVC double glazed provides access to the garden.
Front gardenMainly laid to lawn with shrub borders. Steps to front door.
Off road parking
EPC
Click to enlarge

Floorplans
Click image to enlarge:
Gallery
Click image to enlarge:
Popular Properties
Hillside Road, Sidmouth
£775,000
Enjoying a westerly aspect and situated on the lower slopes of Salcombe Hill, a spacious four/five bedroom detached chalet bungalow.
Boughmore Road, Sidmouth
£1,750,000
Situated to the west side of Sidmouth’s town centre, a most attractive detached house set in beautiful gardens and enjoying a lovely south and easterly aspect, with views over the valley and to the (...)
Station Road, Clyst Honiton, Exeter
Offers in the Region Of £5,500,000
A Development site of approximately 5.10 acres of land with potential to build a development of luxury houses subject to the relevant planning consents. Part of the Oaklee Estate, Station Road, Clyst (...)




.jpg)
.jpg)
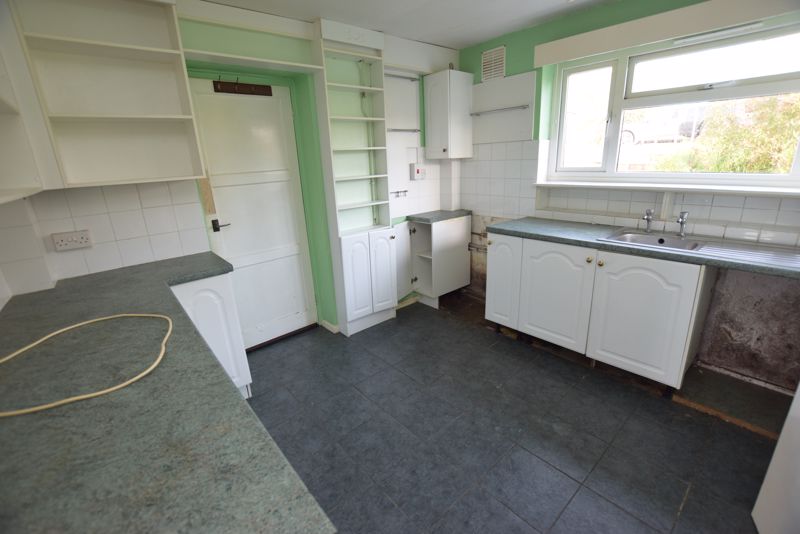
.jpg)


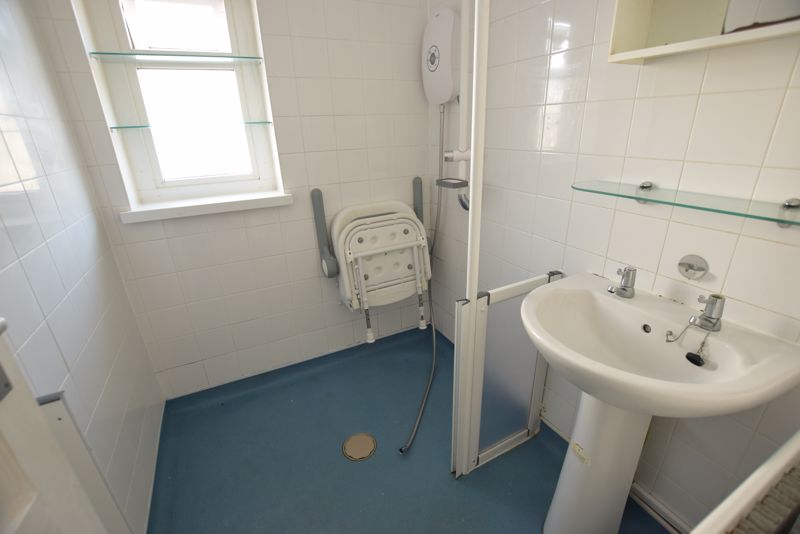
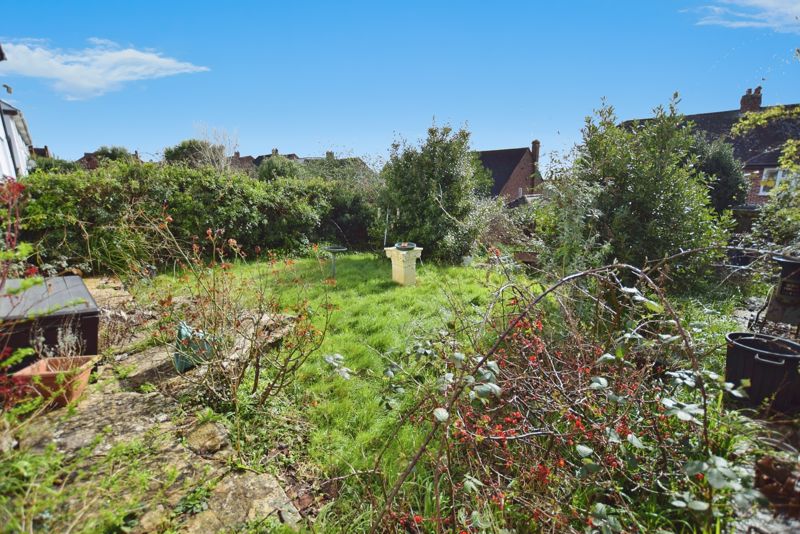
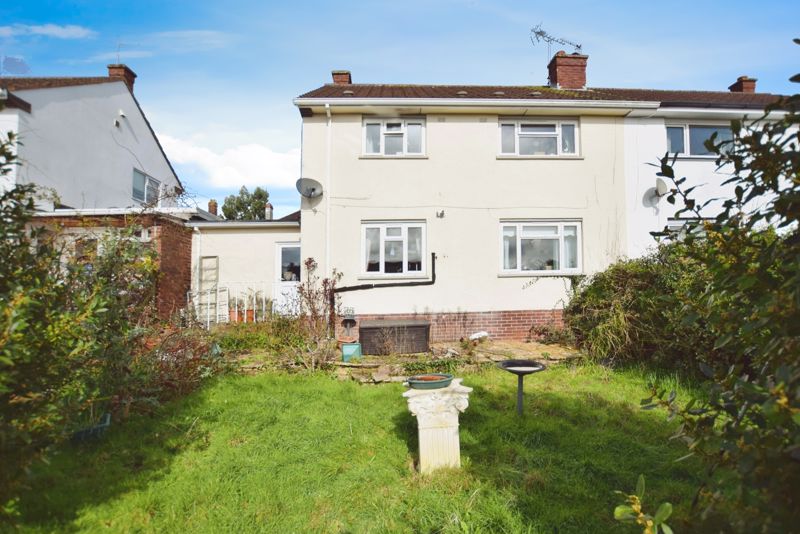
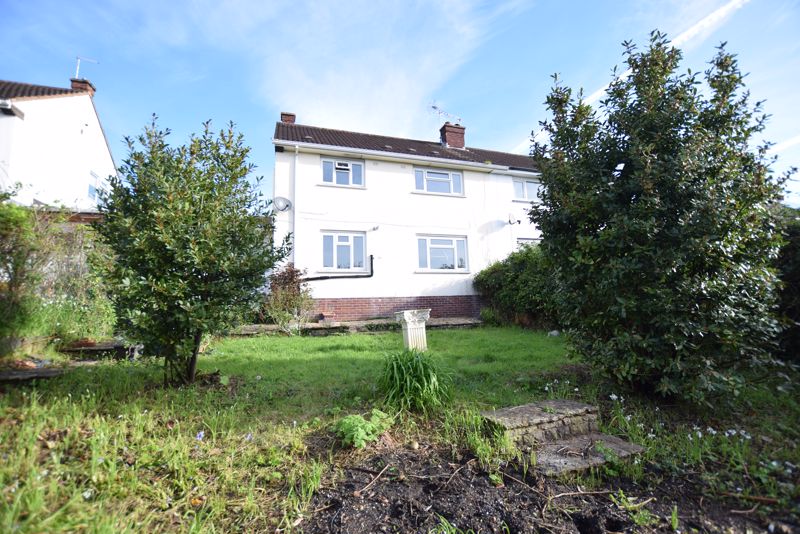

.jpg)

.jpg)
.jpg)

.jpg)







.jpg)

