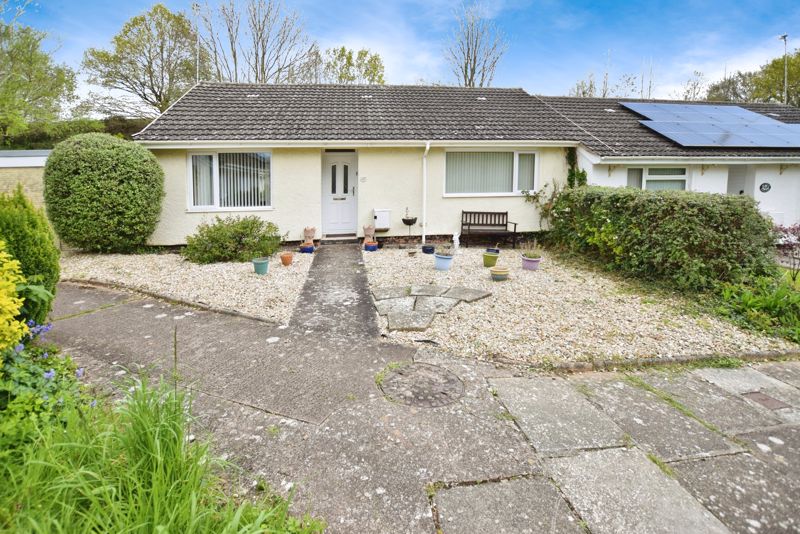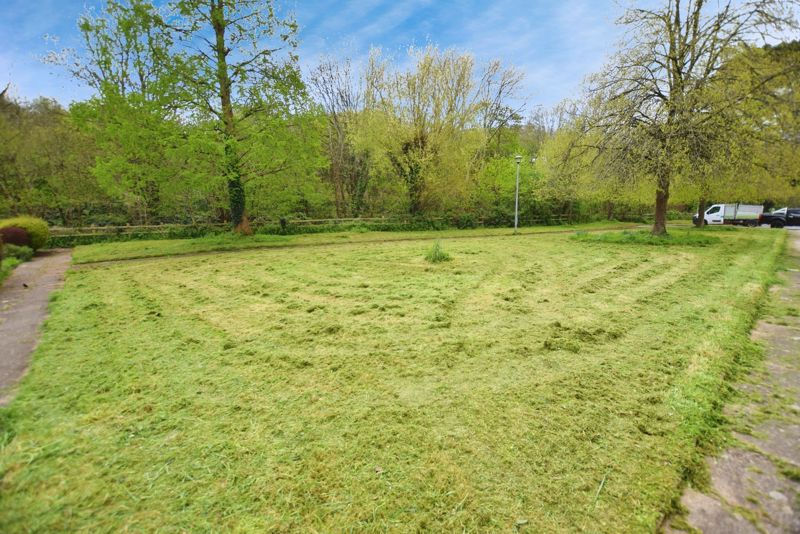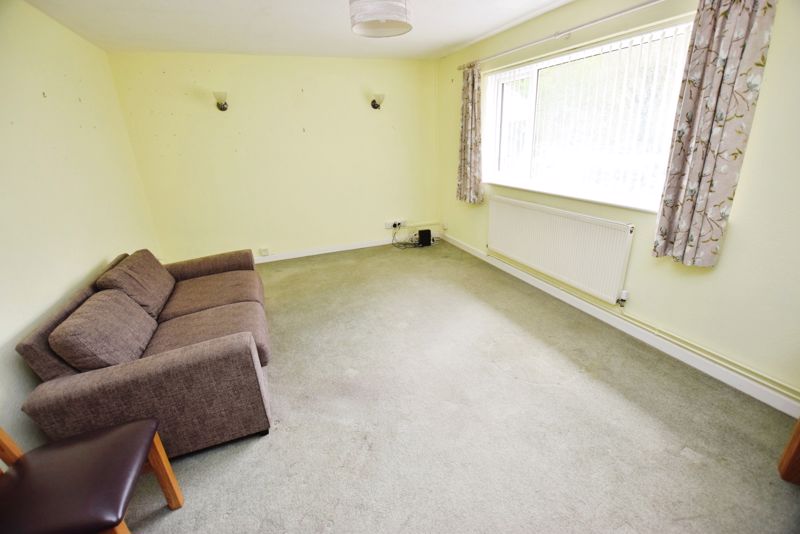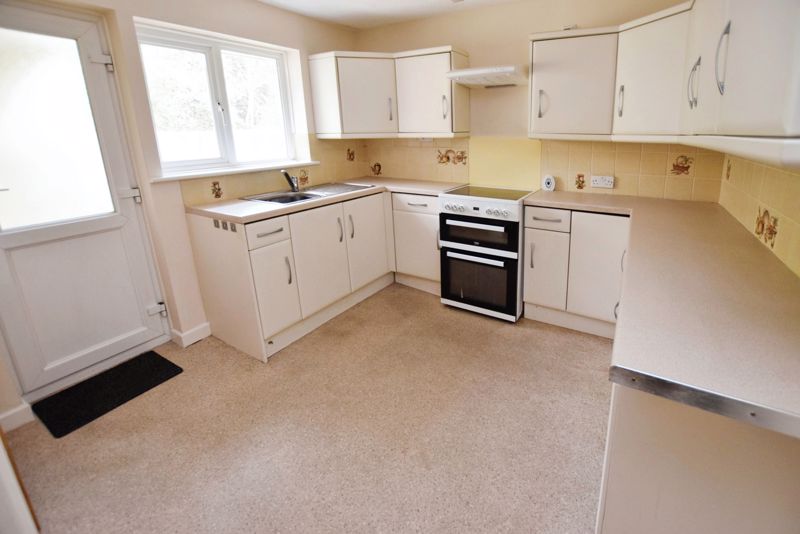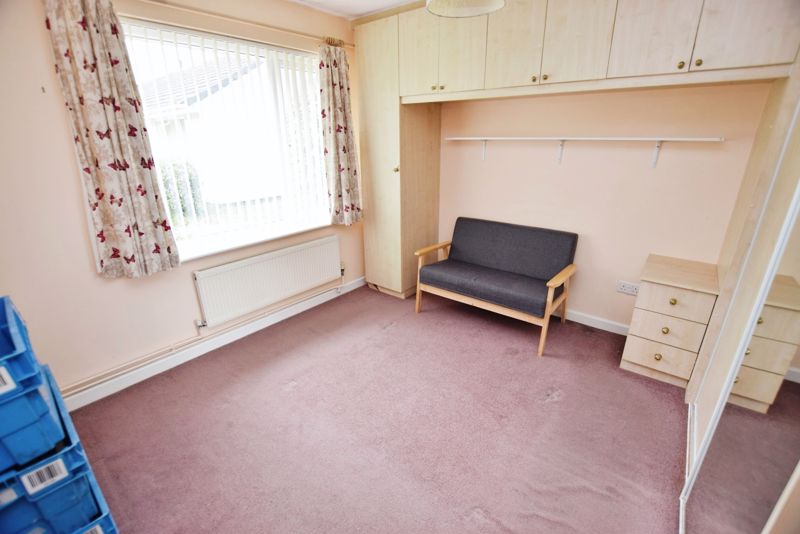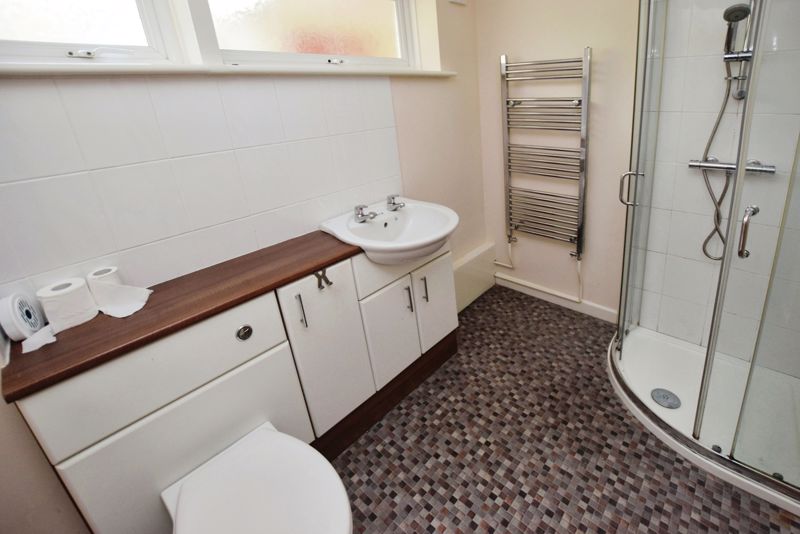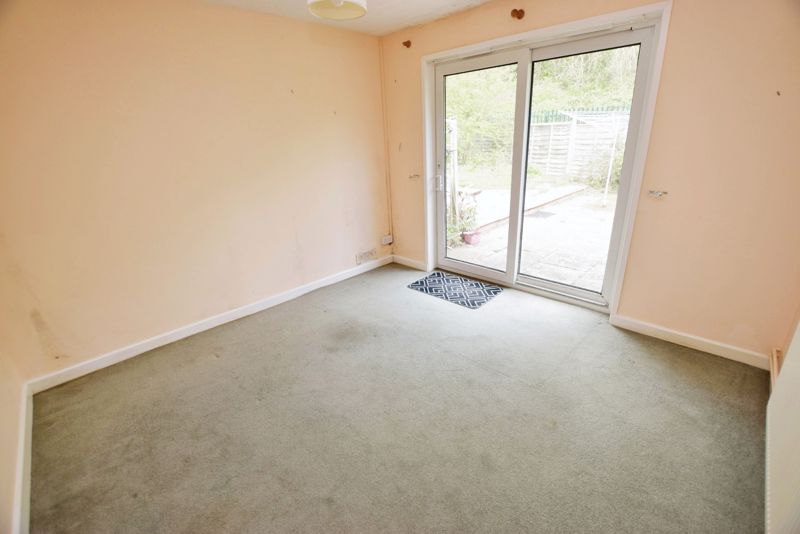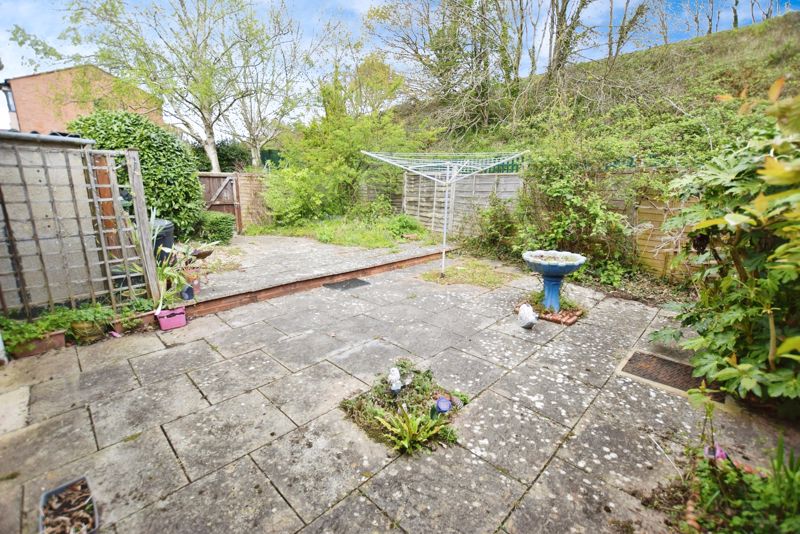Bodley Close, Exeter Offers in the Region Of £260,000 (Tenant Fees)
A spacious two double bedroom end of terrace bungalow situated in a quiet cul-de-sac within the popular residential area of Whipton. The property enjoys an open aspect to the front with pleasant views across a communal green. The accommodation is light throughout and comprises an entrance hall, living room/diner, two double bedrooms, shower room and modern fitted kitchen. The property occupies a generous plot and boasts a good sized rear garden, outhouse with power & lighting. Features include gas central heating and double glazing. Cooksleys Estate Agents are delighted to offer this property to the market for sale and highly recommend internal viewing to fully appreciate all this property has to offer.
Rooms
Entrance HallAccessed via a uPVC double glazed front door, doors to the lounge, kitchen, bedroom one, bedroom two, shower room, storage cupboard. Access to the loft void above, telephone point, radiator.
Lounge17' 1'' x 11' 6'' (5.198m x 3.515m)Front aspect uPVC double glazed window with a view over the communal green space, television point, telephone point, wall lights, radiator.
Kitchen12' 5'' x 10' 3'' (3.773m x 3.117m)Rear aspect uPVC double glazed window with a view of the rear garden, fitted range of eye and base level units, stainless steel sink with a single drainer, rolled edge work surfaces, part tiled walls, electric cooker point, further appliance space, storage cupboards one housing the wall mounted boiler, uPVC double glazed door to the rear garden.
Bedroom One10' 10'' x 10' 9'' (3.303m x 3.265m)Front aspect uPVC double glazed window with a view over the communal green space, fitted wardrobes with hanging space and shelving, radiator.
Bedroom Two10' 9'' x 10' 5'' (3.275m x 3.187m)Rear aspect uPVC double glazed sliding doors which open out onto the rear garden, radiator.
Shower RoomRear aspect uPVC frosted double glazed window, three piece suite comprising fully enclosed shower cubicle, low level WC, wash hand basin, part tiled walls, extractor fan and heated towel rail.
Rear GardenPrivate low maintenance rear garden with large paved area, brick store room with apace for utilities. Mature trees and shrub, gated side access.
ParkingIs un-allocated in the car park to the side of the property.
EPC
Click to enlarge
Floorplans
Click image to enlarge:
Gallery
Click image to enlarge:
Popular Properties
Hillside Road, Sidmouth
£775,000
Enjoying a westerly aspect and situated on the lower slopes of Salcombe Hill, a spacious four/five bedroom detached chalet bungalow.
Boughmore Road, Sidmouth
£1,750,000
Situated to the west side of Sidmouth’s town centre, a most attractive detached house set in beautiful gardens and enjoying a lovely south and easterly aspect, with views over the valley and to the (...)
Station Road, Clyst Honiton, Exeter
Offers in the Region Of £5,500,000
A Development site of approximately 5.10 acres of land with potential to build a development of luxury houses subject to the relevant planning consents. Part of the Oaklee Estate, Station Road, Clyst (...)


