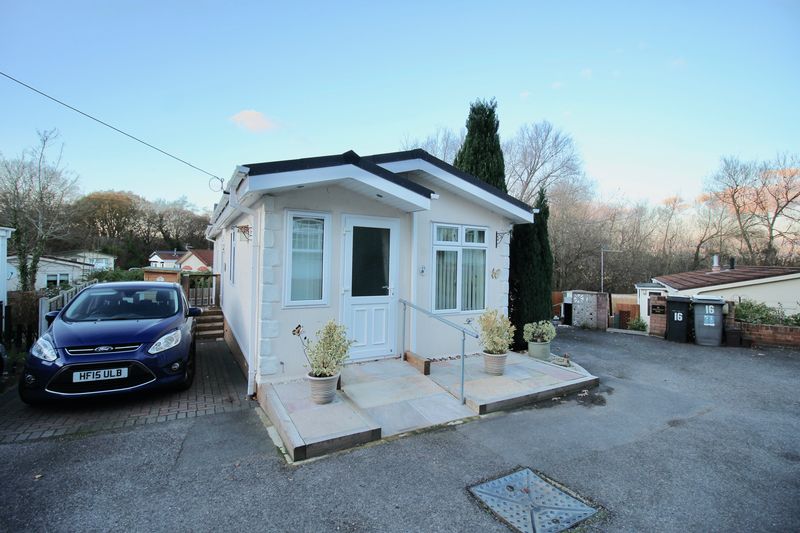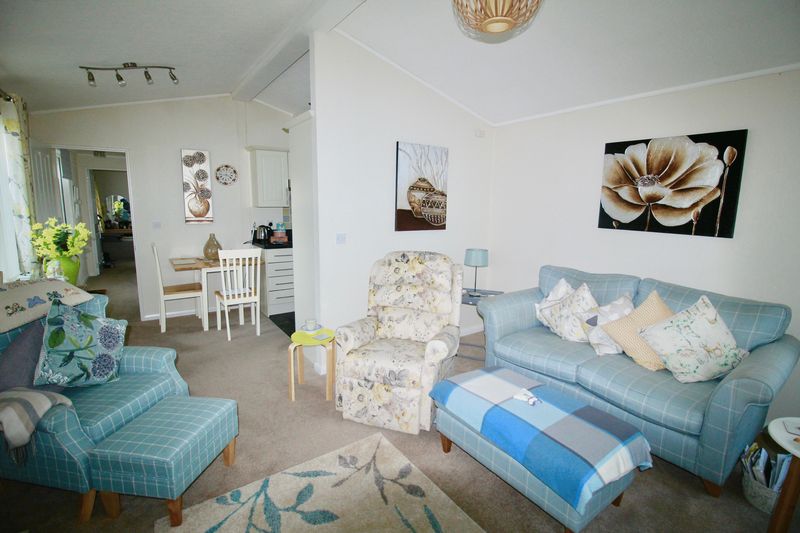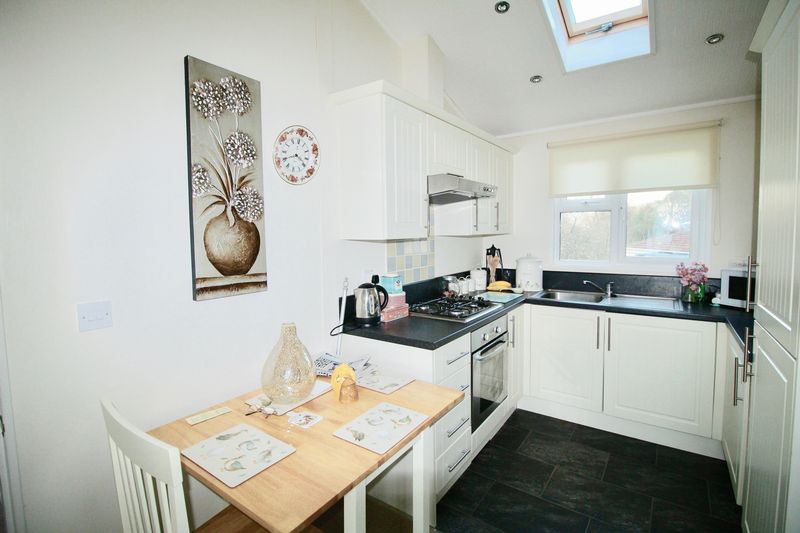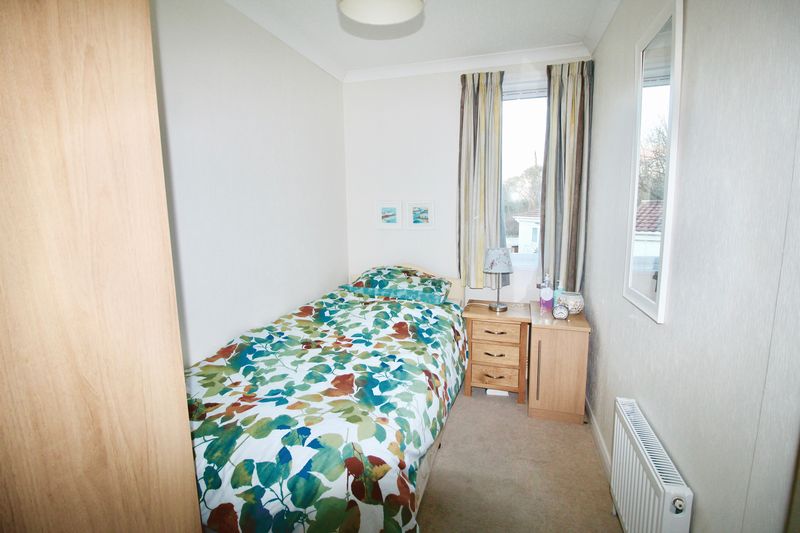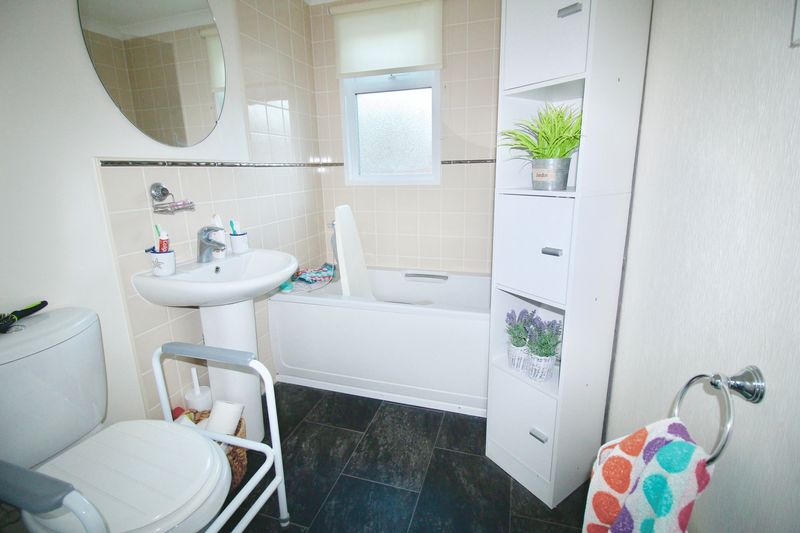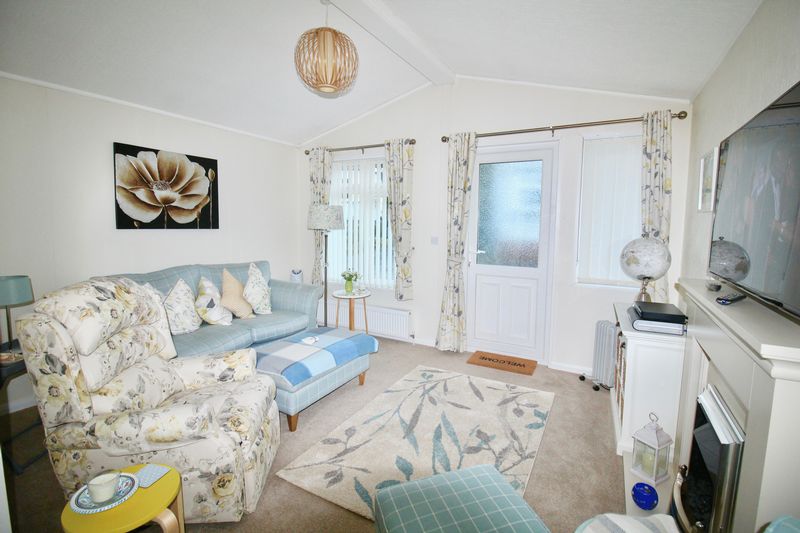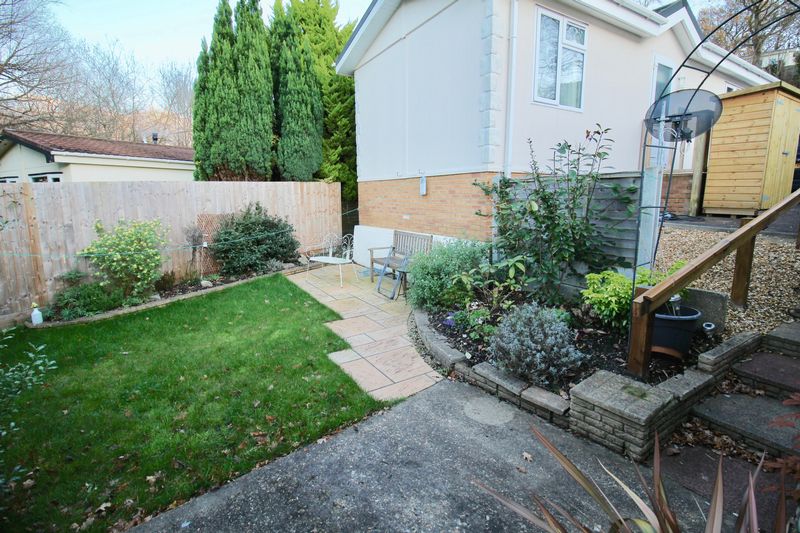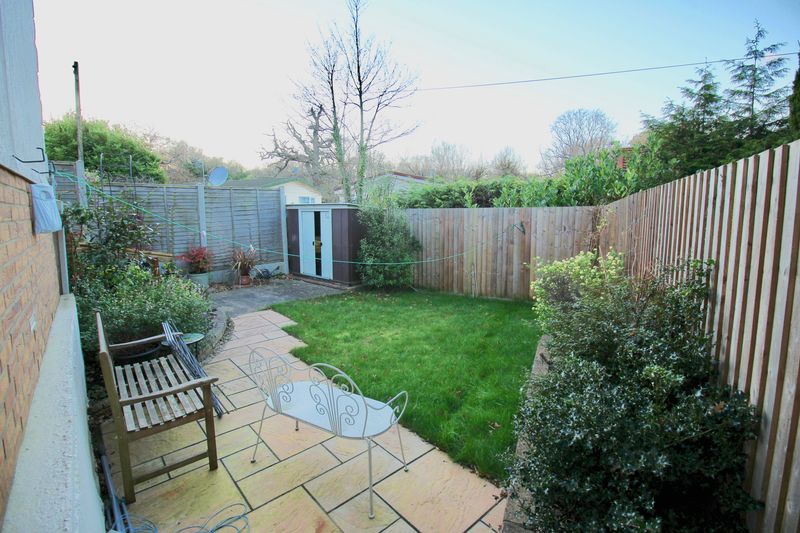Wheatplot Park Homes, Bournemouth
Guide Price £130,000 (Tenant Fees)
- Two Bedroom
- Very Well Presented
- Gas Central Heating
- Private Rear Garden
- Parking for Two Cars
- Age Restriction 45 Plus
- Pets Considered
- Close to Shops and River Stour
- Two Bedroom
- Very Well Presented
- Gas Central Heating
- Private Rear Garden
- Parking for Two Cars
- Age Restriction 45 Plus
- Pets Considered
- Close to Shops and River Stour
Wheatplot Park Homes, Bournemouth Guide Price £130,000 (Tenant Fees)
GUIDE PRICE £130,000 - £140,000. PARK HOME situated in a popular site close to the RIVER STOUR. TWO bedrooms, KITCHEN/DINER, cosy LIVING ROOM, BATHROOM, off road PARKING and a private secluded rear GARDEN.
Rooms
DescriptionThis beautifully presented park home is situated on a small prestige residential park close to The River Stour and Castlepoint Shopping Centre. The park home offer 2 bedrooms a cosy living room, fully fitted modern kitchen with floor and wall mounted storage units, gas hob, electric oven and integrated fridge/freezer and washing machine, family bathroom with WC wash basin and shower over the bath. Outside boasts a block paved double parking space and a private, secluded rear garden that is mainly laid to lawn.
DirectionsTravelling west bound along Castle Lane West from Castlepoint Shopping Centre you will come to The Broadway Roundabout, go straight over staying on Castle Lane West until you get to a junction where Pizza Hut is on your left. Turn right onto Muscliff Lane and left straight away onto the slip road also called Castle Lane West. Keep traveling until the road joins onto Wimborne Road and Wheatplot Park Homes site is on the right hand side.
Living Room13' 3'' x 10' 7'' (4.04m x 3.22m)
Kitchen/Diner13' 3'' x 7' 9'' (4.04m x 2.36m)
Bedroom 111' 3'' x 8' 6'' (3.43m x 2.59m)
Bedroom 210' 2'' x 5' 9'' (3.10m x 1.75m)
Bathroom
Hall
OutsideBlock paved double parking space and a private, secluded rear garden that is mainly laid to lawn.
Pitch FeesApprox £203.00 per calendar month including water & sewage
EPC
Click to enlarge
Floorplans
Click image to enlarge:
Gallery
Click image to enlarge:
Popular Properties
Clanage Cross, Bishopsteignton, Teignmouth
Offers in Excess of £2,500,000
A simply stunning six bedroom family home, complemented by a range of amenities, including a tennis court, covered outside swimming pool, stabling, a menage and adjoining pony paddocks. Glorious (...)
Netherton Wood Lane, Nailsea
Offers in the region of £1,550,000
A significant Arts and Crafts period country house dating from 1907 set in almost 3 acres of private gardens and meadow with extensive accommodation including 9 bedrooms, 6 bathrooms, 3 – 4 (...)
Millpond Avenue, Hayle
Offers in the Region Of £1,495,000
SPLENDID GRADE II LISTED GEORGIAN HOME. Undoubtedly one of THE finest homes in West Cornwall and certainly one of the best examples of Georgian architecture with splendid architectural features, (...)



