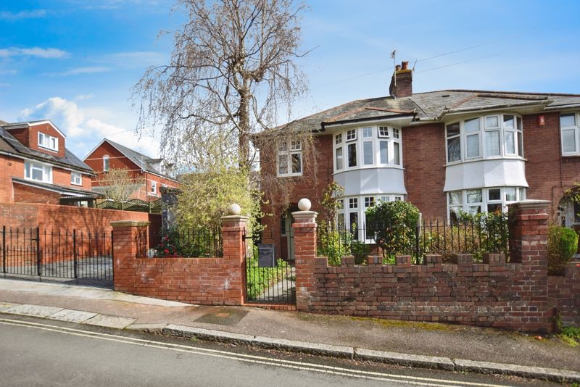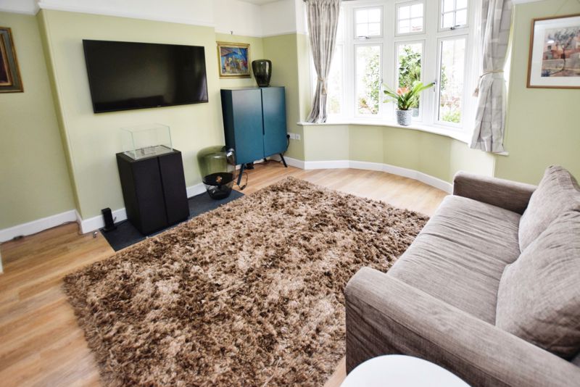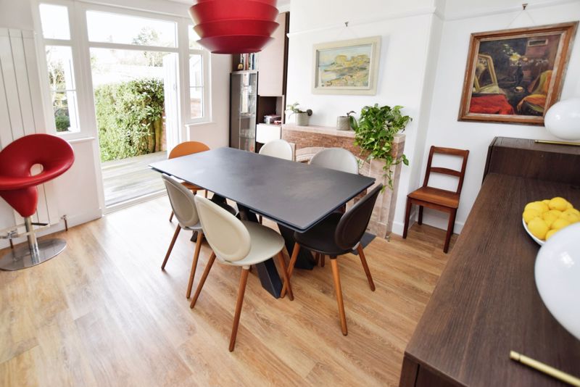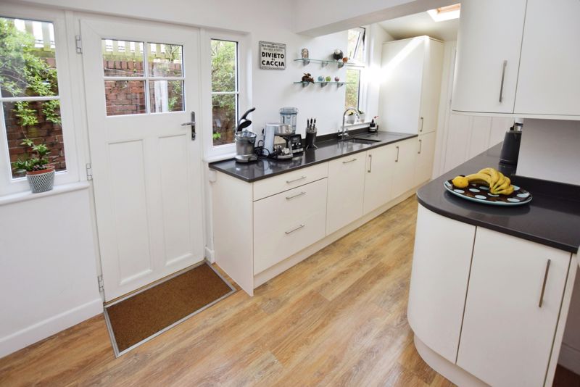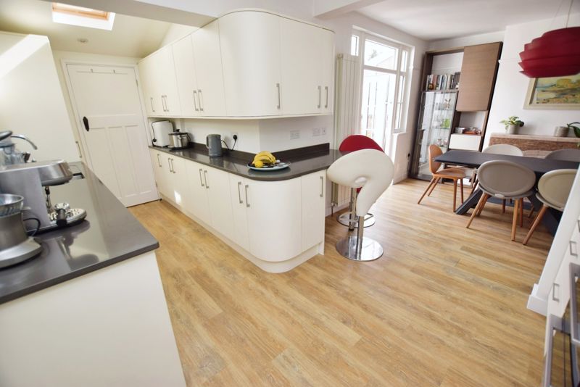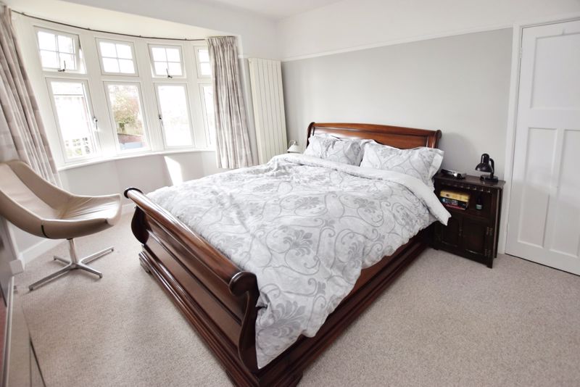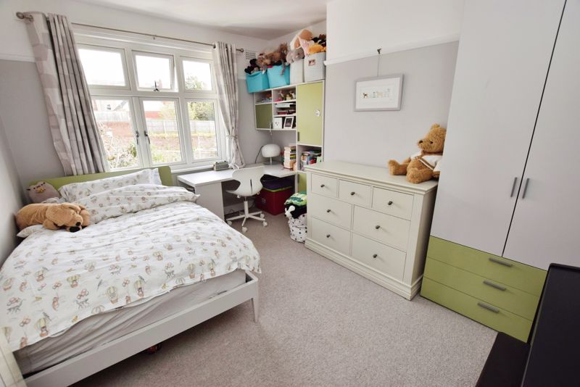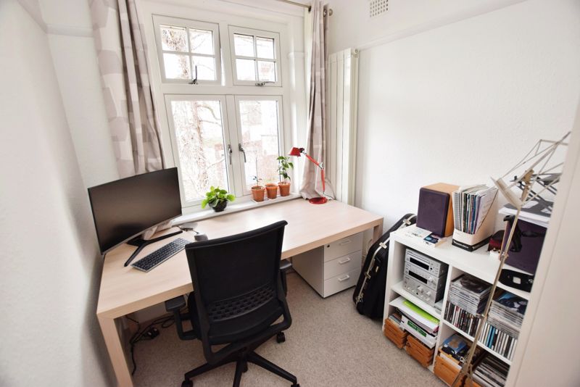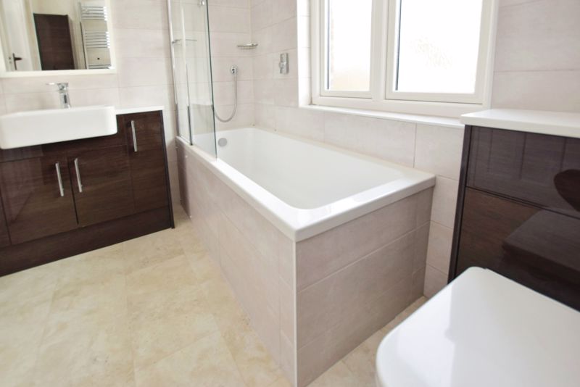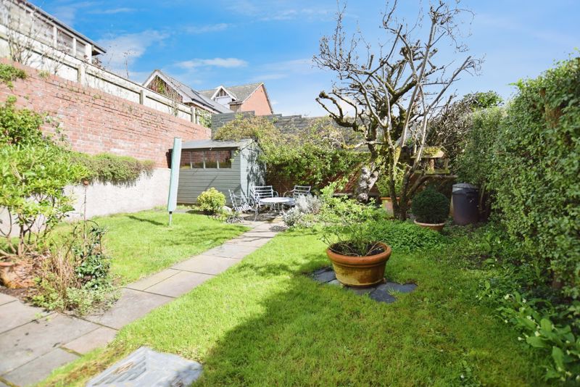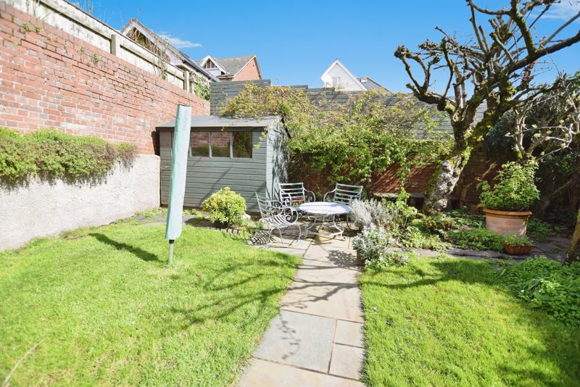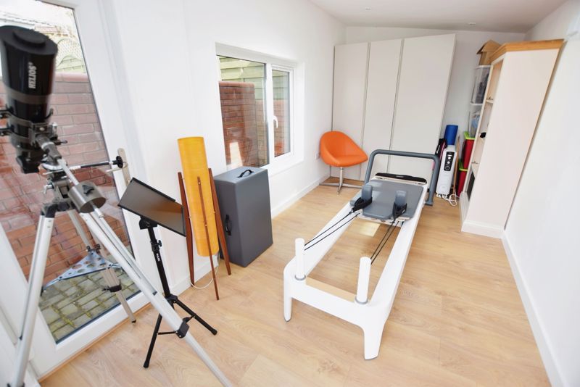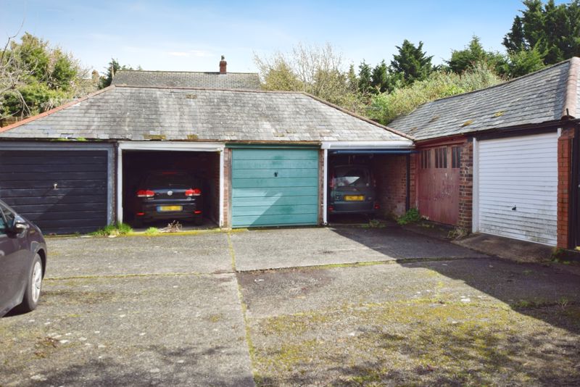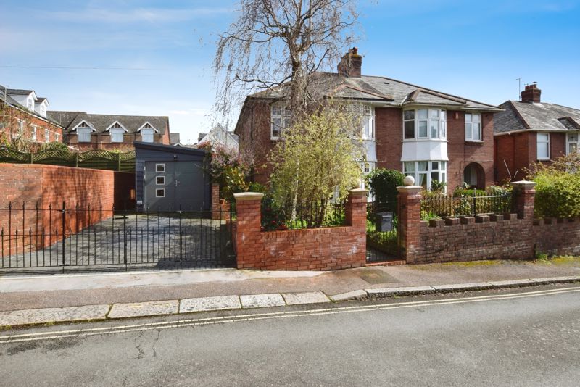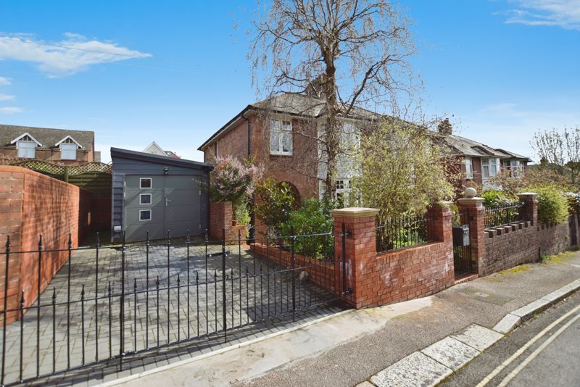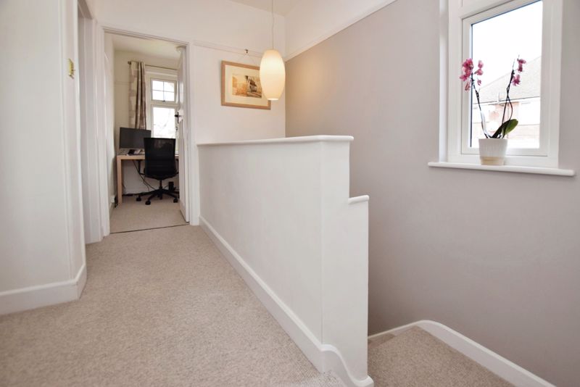Narrow your search...
Elmside Close, Exeter Offers in the Region Of £475,000
Please enter your starting address in the form input below.
Please refresh the page if trying an alternate address.
A beautifully presented three bedroom semi detached property situated in a prime central location in a quiet cul-de-sac position. Beautifully updated by the current owners the accommodation is comprised of entrance hall, lounge, dining room, kitchen/breakfast room, downstairs cloakroom, three first floor bedrooms, family bathroom, secluded rear garden, home office, off road parking for one vehicle and garage.
Entrance Hall
Access via composite front door with twin front aspect double glazed frosted windows. Under stairs storage cupboard. Karndean flooring. Door to lounge and dining room. Radiator.
Lounge
13' 9''into bay x 12' 3'' (4.20m x 3.74m)
Front aspect double glazed bay window with stunning view over the front garden. Picture rail. Karndean flooring. Television point. Radiator.
Dining Room
13' 1'' x 10' 2'' (3.98m x 3.11m)
Rear aspect double glazed windows and rear aspect double glazed French doors leading to the garden. Feature fireplace with tiled surround and slate hearth. Picture rail. Karndean flooring. Radiator. Opening through to
Kitchen/Breakfast Room
9' 3'' x 17' 0'' (2.81m x 5.18m)
Side aspect double glazed windows. Rear aspect Velux window and double glazed door leads to the side of the property. Beautifully fitted range of eye and base level units with stainless steel sink with mixer tap with an integrated filter and inset drainer. Quartz work surfaces. Integrated double oven and hob with extractor fan above. Integrated fridge, freezer, dishwasher and washing machine. Breakfast bar. Under stairs storage cupboard. Karndean flooring. Spotlights. Door through to
Cloakroom
Rear aspect frosted double glazed window. Low level WC. Wash hand basin with mixer tap and storage below. Extractor fan. Wall mounted gas boiler. Heated towel rail radiator. Karndean flooring.
First Floor Landing
Side aspect double glazed window. Doors to bedrooms and bathroom. Loft access hatch. Airing cupboard with hot water tank. Picture rail. Thermostat control. Radiator.
Bedroom One
14' 10'' x 11' 1'' (4.52m x 3.38m)
Front aspect double glazed bay window. Twin built in wardrobes with hanging space and shelving. Picture rail. Radiator.
Bedroom Two
13' 1'' x 10' 2'' (3.99m x 3.09m)
Rear aspect double glazed window with view over the rear garden. Picture rail. Radiator.
Bedroom Three
8' 2'' x 6' 7'' (2.48m x 2.01m)
Front aspect double glazed window with view over the front garden. Picture rail. Radiator.
Bathroom
Rear aspect frosted double glazed window. Three piece suite comprising panel enclosed bath with hand held power shower above. Low level WC. Wash hand basin with mixer tap and storage below. Part tiled walls. Extractor fan. Karndean flooring. Heated towel rail radiator.
Rear Garden
Private enclosed rear garden with decked seating area and mainly laid to lawn with mature trees and shrub borders. Further paved patio area. Well stocked with fruit trees. Wooden shed. Access to the side of the property.
Home office
8' 2'' x 12' 6'' (2.50m x 3.82m)
Velux window. Dual aspect windows. Karndean flooring. Light and power.
Front garden
Beautifully maintained front garden with shrub borders, mature trees and slate pathways. Wrought iron gate leads to the side of the property.
Off Road Parking
For one vehicle.
Garage in nearby block
Click to enlarge
Exeter EX4 6LP




