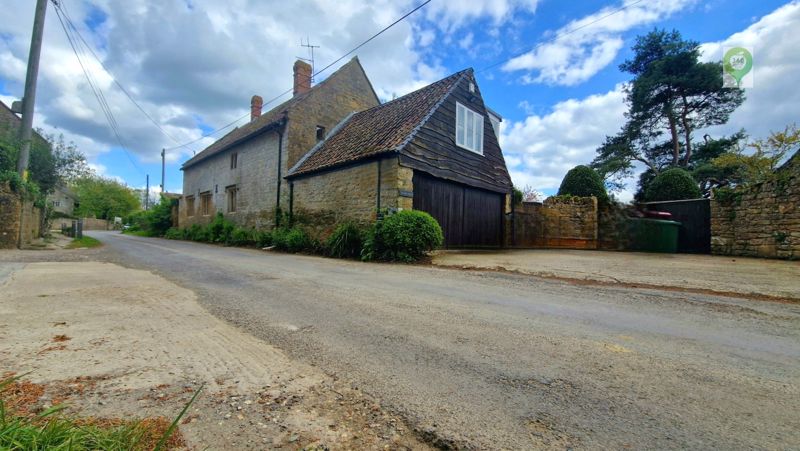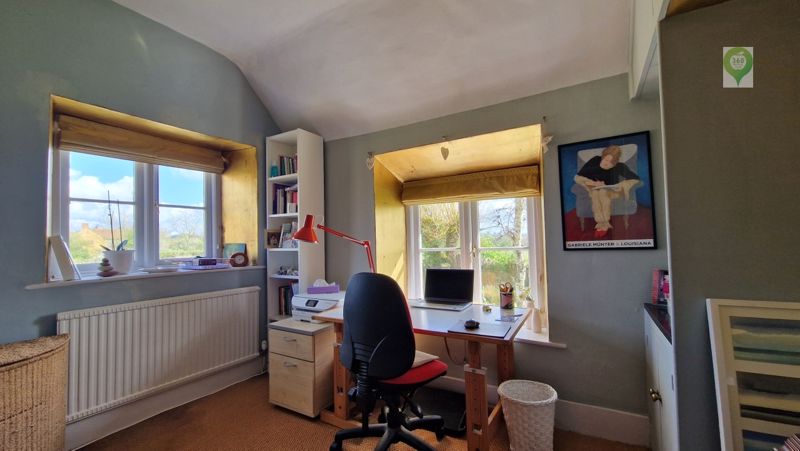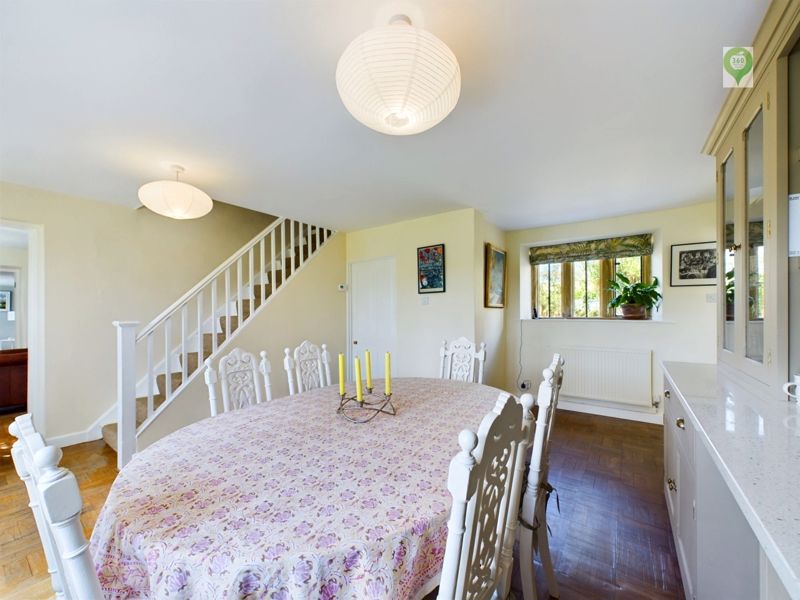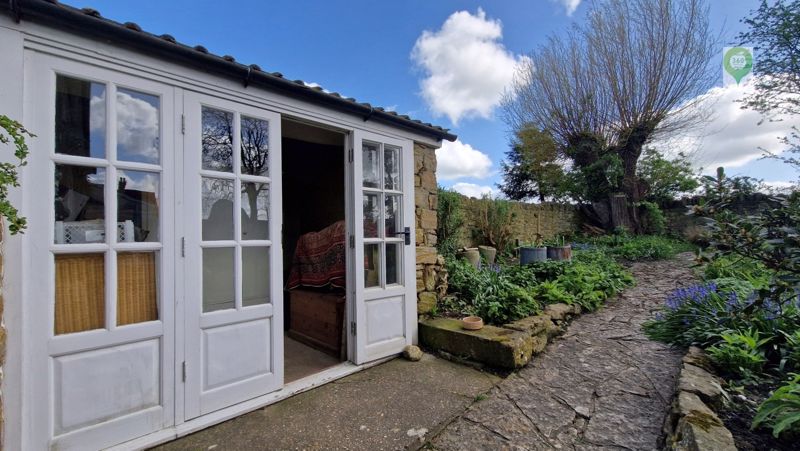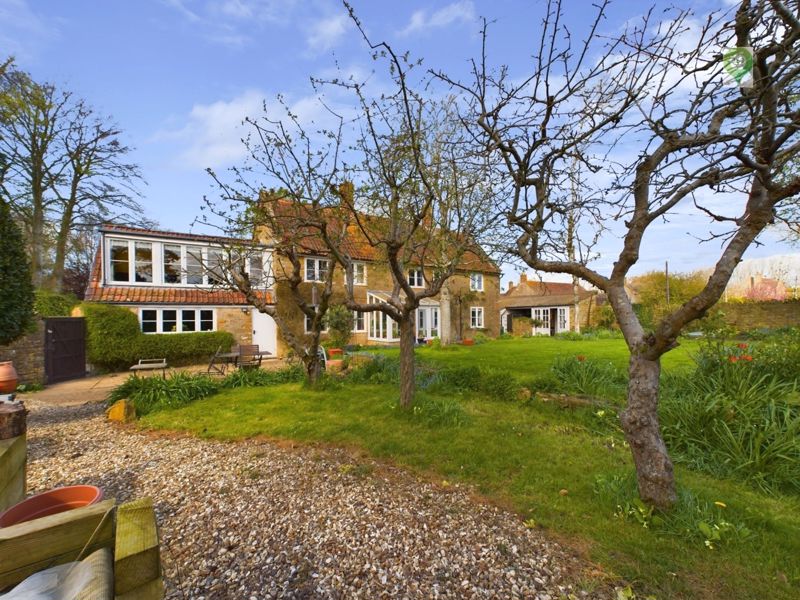Narrow your search...
Lower Stratton, Wigborough, South Petherton £700,000
Please enter your starting address in the form input below.
Please refresh the page if trying an alternate address.
Step back in time with this enchanting 17th Century Grade II Listed hamstone home. Having been updated recently, the property beautifully blends charm with modern comfort. This detached gem is in superb condition and offers a unique, inviting space both inside and out.
Exclusive Setting
Located on a quiet road in an exclusive enclave of detached hamstone homes, this residence offers both kerb appeal and practicality. Enjoy the convenience of a wide driveway which easily accommodates 3 vehicles with high, double gated vehicle entry leading to the garden.
Living Space
Entrance Dining Hall: The main entrance is through the front garden room, leading into the welcoming entrance dining hall. This space features rear and front aspect windows, a high feature window, and a staircase to the first floor with storage underneath. Sitting Room: Ideal as a snug, this room boasts an open fireplace and a front aspect window, perfect for cozy evenings. Reception Room: This flexible space is currently set up as a guest room with a day bed and offers a private entrance if desired. Kitchen: Modern and practical, the kitchen provides ample storage space and work surfaces, with a rear aspect stone mullioned window and a glorious outlook into the garden from the front aspect window. Access Porch: Links the kitchen to the side access, leading to the laundry room and garden. WC: Doubles as a large storage space with a rear aspect window and WC.
First Floor
Principal Bedroom: A spacious room with a small side aspect high window and two front aspect windows offering unspoiled countryside views far into the distance. This room also features a practical walk-in wardrobe. Elevated Outlook Room: Designed to maximize the elevation and views, this room features a full set of front-facing windows with views of the garden, livestock fields, and the South Somerset Hills. It feels more like a glorified garden room with a Southerly aspect. Bedroom Two: Another spacious room, benefiting from natural light with two front aspect windows. Office/Bedroom Three: Currently used as a home office, this room has side and rear aspect views, providing a pleasant distraction from work tasks. Bathroom: An eye-catching space featuring color marble and matching furnishings. Loft Access: A hatch with a recently updated ladder leads to the attic space, which is approximately 75% boarded and has lighting.
Garden
The rear garden is designed for both beauty and practicality. It offers a wonderful walled, secure and private space, easy to maintain yet enjoyable year-round. Garden Access: Both pedestrian and vehicle access are available. Outbuildings: Includes a range of stone-built and timber sheds, raised beds for home produce, a garden room, an outdoor laundry room, and a summer house. The garden is a hive of activity with a wide variety of flowers and fauna.
Additional Information
Freehold Property Grade II Listed Believed to be 17th Century Oil Boiler is approx 2 years old and has been serviced Oil Fired Central Heating and Hot Water Current owners use approx 1,000ltr Oil per annum Mains Water and Electric Klargester Waste System We have been informed that the current owners have renovated and upgraded parts of the roof. The chimney with open fire was last professionally swept in November 2023 Water Metre OFCOM: UltraFast Broadband Available Council Tax Band: F Flood Zone 1: Land within flood zone 1 has a low probability of flooding from rivers and the sea
Click to enlarge
- Grade II Listed 17th Century Residence
- Modernised and Ready to move in
- Enclosed Private Walled Garden
- Spacious Accommodation over 2 Floors
- Orchards Estates - Celebrating 10 years helping you move!
Request A Viewing
South Petherton TA13 5LP




