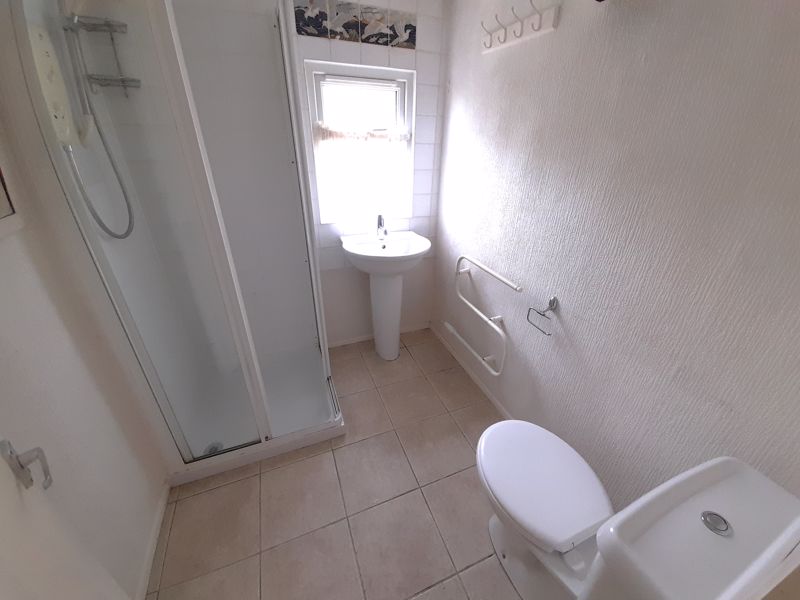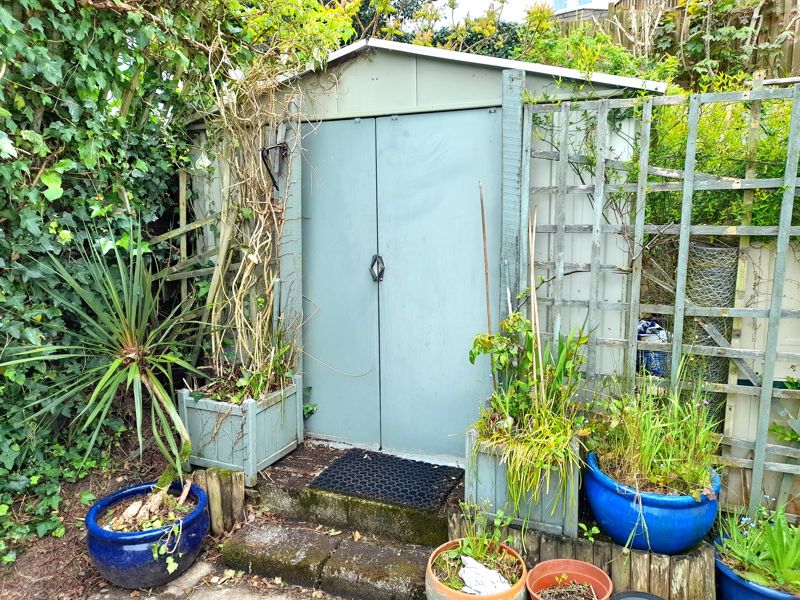Narrow your search...
Mountlea Country Park, Par £150,000
Please enter your starting address in the form input below.
Please refresh the page if trying an alternate address.
2 BEDROOM PARK HOME WITH SEA VIEWS If you’ve retired, live every day as though it’s a holiday in this appealing 2 bedroom park home with sea views and open plan living, and situated on the highly regarded Mountlea Country Park. In brief accommodation comprises: Open Plan Living Area (Lounge, Dining Area and Kitchen), Inner Hall, 2 Bedrooms and Shower Room. Externally there is a patio area, raised seating, lawn and shrub borders and a further terraced area with views over the garden and to the sea. Available with No Onward Chain Early Viewing is Recommended
About The Property and Location
This pretty park home is well-presented and available with no onward chain. With open plan living and sea views, it is easy to image yourself gazing at the sea and the countryside, with a morning cuppa or a cheeky G&T – cheers! Mountlea Country Park is a highly regarded and exclusive park for the over 55’s with a pet friendly policy and is impeccably presented. Par is a coastal village having an excellent range of local amenities including library, chemist, post office, general stores, public houses and mainline railway station. Within a short distance is a large, dog friendly, sandy beach. The town of Fowey is approximately 4 miles away and is well known for its restaurants and coastal walks. The picturesque port of Charlestown and the award winning Eden Project are within a short drive.
ACCOMMODATION COMPRISES:
(All sizes approximate)
Open Plan Living Area
uPVC double glazed door into:
Lounge
14' 5'' x 10' 10'' (4.4m x 3.3m)
uPVC double glazed bay window to the front elevation with sea views. Tiled floor with underfloor heating. Door to inner hall. Openway to:
Kitchen/Dining Area
17' 9'' x 8' 6'' (5.4m x 2.6m)
Dining area
uPVC double glazed bay window to the front elevation with countryside and sea views. uPVC double glazed door with double glazed side panel leading to a seating area. Tiled floor.
Kitchen
Shaker design wall, base and drawer units in cream, with worktops over incorporating a double sink with drainer. Space with a cooker and extractor over. Space for under counter fridge and freezer plus space and plumbing for a washing machine. Tiled floor. uPVC double glazed window to the side elevation. Complementary tiling.
Inner Hall
Built-in double storage cupboard. Doors to bedrooms and shower room. Tiled floor.
Shower Room
6' 7'' x 5' 7'' (2.0m x 1.7m)
Shower cubicle with electric shower. White pedestal wash-hand basin and low level WC. Tiled floor. Part-tiled walls. uPVC double glazed window to the side elevation. Heated towel rail. Wall heater.
Bedroom
10' 2'' x 9' 6'' (3.1m x 2.9m)
uPVC double glazed windows to the rear and side elevations. Tiled floor. Wall lights.
Bedroom
7' 10'' x 6' 11'' (2.4m x 2.1m)
uPVC double glazed window to the rear elevation. Built-in triple wardrobes. Tiled floor.
Exterior
To the front of the property is a driveway with established shrubs. A pedestrian gate leads to a paved seating area with store with a pathway to the front and side which in turn leads to steps to a raised terrace. To the other side of the property is a pretty seating area with wrought iron ballustrade, established shrubs and an area of lawn. Outside tap.
Parking
Driveway Parking
Additional Information
Council Tax Band ‘A’ Services – Electric New in 2006 – • Kitchen • Bathroom • Windows • Tiled Floor • Underfloor Heating Age Restrictions – 55+ Pets – Permitted (numbers rrestricted) Site Fees – £174.12 (reviewed 1/11/24)
Park Home Living
Are you looking to escape the pressures and responsibilities of running a large house now that the kids have flown the nest? A park home could offer a perfect solution. Economical to run, not too much housework and a garden usually of a size to be a pleasure rather than a chore. Living on a park home site can offer you a tranquil, relaxed way of life, a chance to hear the blackbird singing on the fence, rather than the crash of a football in your garden!
Viewing
Strictly by appointment with the managing agent Jefferys. If you would like to arrange to view this property, please contact the office on 01726 73483.
Floor Plans
Please note that floorplans are provided to give an overall impression of the accommodation offered by the property. They are not to be relied upon as true, scaled and precise representation.
Click to enlarge
- Charming Park Home with Open Plan Lounge/Dining/Kitchen
- Underfloor Heating Throughout
- 2 Bedrooms
- Sea Views
- Garden and Driveway Parking
- Highly Regarded Residential Park
- No Onward Chain
Request A Viewing
Par PL24 2JP





















































